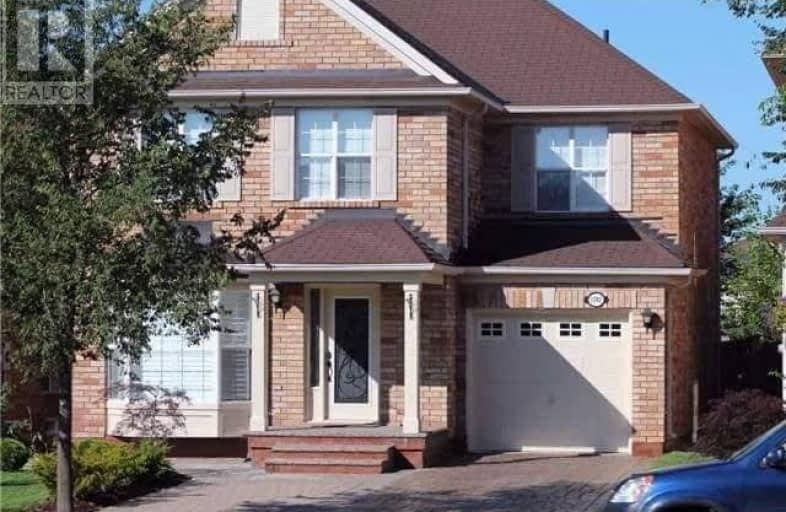
ÉIC Sainte-Trinité
Elementary: Catholic
1.11 km
St Joan of Arc Catholic Elementary School
Elementary: Catholic
0.39 km
Captain R. Wilson Public School
Elementary: Public
0.43 km
St. Mary Catholic Elementary School
Elementary: Catholic
1.01 km
Palermo Public School
Elementary: Public
1.01 km
Emily Carr Public School
Elementary: Public
1.34 km
ÉSC Sainte-Trinité
Secondary: Catholic
1.11 km
Abbey Park High School
Secondary: Public
2.31 km
Corpus Christi Catholic Secondary School
Secondary: Catholic
4.02 km
Garth Webb Secondary School
Secondary: Public
0.86 km
St Ignatius of Loyola Secondary School
Secondary: Catholic
2.89 km
Holy Trinity Catholic Secondary School
Secondary: Catholic
5.60 km




