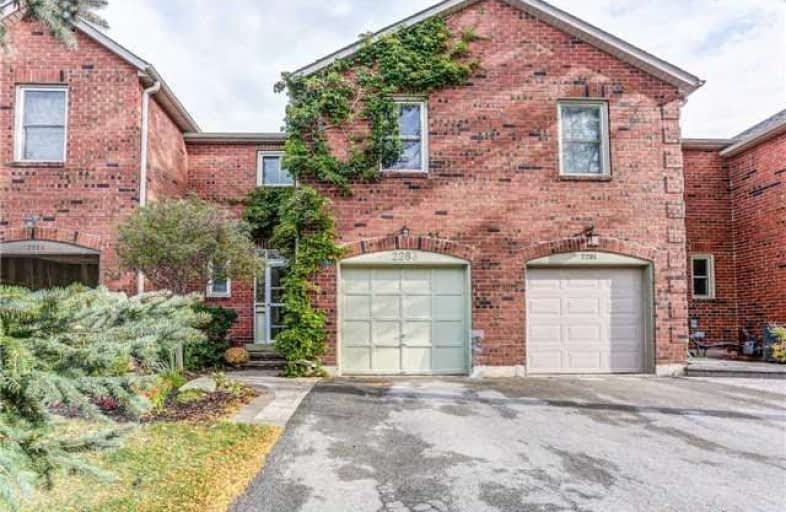Sold on Nov 09, 2017
Note: Property is not currently for sale or for rent.

-
Type: Att/Row/Twnhouse
-
Style: 2-Storey
-
Size: 1500 sqft
-
Lot Size: 23 x 101.71 Feet
-
Age: 16-30 years
-
Taxes: $2,841 per year
-
Days on Site: 36 Days
-
Added: Sep 07, 2019 (1 month on market)
-
Updated:
-
Last Checked: 3 hours ago
-
MLS®#: W3947088
-
Listed By: Royal lepage realty plus, brokerage
Lovely And Spacious 3 Bedroom Freehold Townhome In Prestigious River Oaks Area Offers Location, Space, Amenities, Affordability, And Opportunity To Make This House Your Own. This Very Well Maintained Home Has Over 2,000 Square Feet Of Living Space. The Main Floor Features An Open Concept Dining/Living Area, Large Renovated Kitchen With Granite And Walk Out To Private Backyard, Surrounded By Mature Trees.
Extras
F/S, W/D, Dishwasher
Property Details
Facts for 2283 Margot Street, Oakville
Status
Days on Market: 36
Last Status: Sold
Sold Date: Nov 09, 2017
Closed Date: Dec 12, 2017
Expiry Date: Jun 30, 2018
Sold Price: $660,000
Unavailable Date: Nov 09, 2017
Input Date: Oct 04, 2017
Property
Status: Sale
Property Type: Att/Row/Twnhouse
Style: 2-Storey
Size (sq ft): 1500
Age: 16-30
Area: Oakville
Community: River Oaks
Availability Date: November 1, 20
Inside
Bedrooms: 3
Bedrooms Plus: 1
Bathrooms: 3
Kitchens: 1
Rooms: 9
Den/Family Room: Yes
Air Conditioning: Central Air
Fireplace: Yes
Laundry Level: Lower
Central Vacuum: N
Washrooms: 3
Building
Basement: Finished
Heat Type: Forced Air
Heat Source: Gas
Exterior: Brick
Elevator: N
UFFI: No
Water Supply Type: Lake/River
Water Supply: Municipal
Physically Handicapped-Equipped: N
Special Designation: Unknown
Retirement: N
Parking
Driveway: Front Yard
Garage Spaces: 1
Garage Type: Attached
Covered Parking Spaces: 2
Total Parking Spaces: 3
Fees
Tax Year: 2017
Tax Legal Description: Pcl 84-1, Sec 20M292; Pt Lt 84, Pl 20M292
Taxes: $2,841
Highlights
Feature: Fenced Yard
Feature: Hospital
Feature: Library
Feature: Park
Feature: Place Of Worship
Feature: School
Land
Cross Street: Dundas To Sixth Line
Municipality District: Oakville
Fronting On: South
Parcel Number: 250670162
Pool: None
Sewer: Septic
Lot Depth: 101.71 Feet
Lot Frontage: 23 Feet
Acres: < .50
Waterfront: None
Additional Media
- Virtual Tour: https://mls.youriguide.com/2283_margot_st_oakville_on
Rooms
Room details for 2283 Margot Street, Oakville
| Type | Dimensions | Description |
|---|---|---|
| Kitchen Main | 3.41 x 3.40 | |
| Breakfast Main | 2.03 x 3.40 | |
| Living Main | 3.62 x 4.03 | |
| Dining Main | 2.80 x 3.33 | |
| Br 2nd | 3.94 x 3.49 | |
| Master 2nd | 5.17 x 3.33 | |
| Br 2nd | 2.92 x 3.20 | |
| Rec Bsmt | 5.27 x 3.94 | |
| Other Bsmt | 4.05 x 3.41 | |
| Office Bsmt | 5.21 x 3.13 |
| XXXXXXXX | XXX XX, XXXX |
XXXX XXX XXXX |
$XXX,XXX |
| XXX XX, XXXX |
XXXXXX XXX XXXX |
$XXX,XXX |
| XXXXXXXX XXXX | XXX XX, XXXX | $660,000 XXX XXXX |
| XXXXXXXX XXXXXX | XXX XX, XXXX | $698,900 XXX XXXX |

St Johns School
Elementary: CatholicRiver Oaks Public School
Elementary: PublicMunn's Public School
Elementary: PublicPost's Corners Public School
Elementary: PublicSunningdale Public School
Elementary: PublicSt Andrew Catholic School
Elementary: CatholicGary Allan High School - Oakville
Secondary: PublicGary Allan High School - STEP
Secondary: PublicSt Ignatius of Loyola Secondary School
Secondary: CatholicHoly Trinity Catholic Secondary School
Secondary: CatholicIroquois Ridge High School
Secondary: PublicWhite Oaks High School
Secondary: Public

