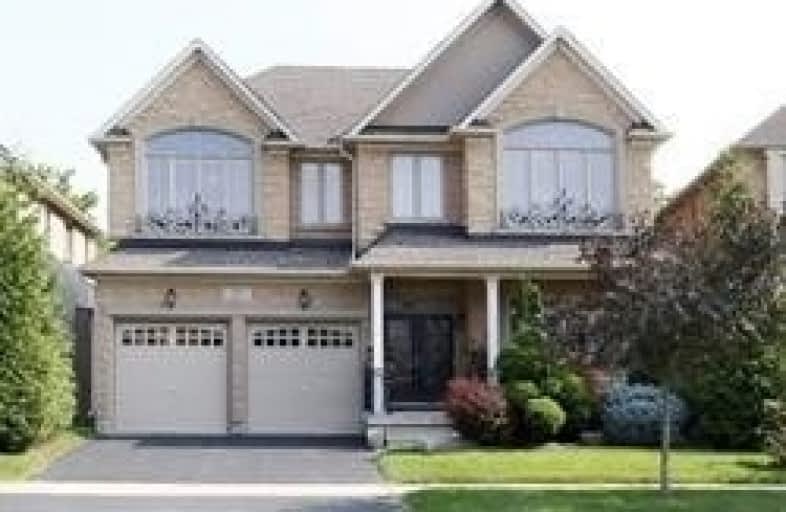
Holy Family School
Elementary: CatholicSheridan Public School
Elementary: PublicFalgarwood Public School
Elementary: PublicPost's Corners Public School
Elementary: PublicSt Marguerite d'Youville Elementary School
Elementary: CatholicJoshua Creek Public School
Elementary: PublicÉcole secondaire Gaétan Gervais
Secondary: PublicGary Allan High School - Oakville
Secondary: PublicGary Allan High School - STEP
Secondary: PublicHoly Trinity Catholic Secondary School
Secondary: CatholicIroquois Ridge High School
Secondary: PublicWhite Oaks High School
Secondary: Public- 4 bath
- 5 bed
- 3000 sqft
60 River Glen Boulevard, Oakville, Ontario • L6H 5Z6 • River Oaks
- 4 bath
- 4 bed
- 2500 sqft
2452 North Ridge Trail, Oakville, Ontario • L6H 7N6 • 1009 - JC Joshua Creek
- 4 bath
- 4 bed
- 3000 sqft
2008 Grenville Drive, Oakville, Ontario • L6H 3Z3 • Iroquois Ridge North
- 4 bath
- 4 bed
- 3000 sqft
3173 Millicent Avenue, Oakville, Ontario • L6H 0V2 • Rural Oakville
- 4 bath
- 4 bed
- 3000 sqft
1507 Lakeport Crescent, Oakville, Ontario • L6H 3S1 • Rural Oakville
- 4 bath
- 4 bed
- 3000 sqft
403 Glenashton Drive, Oakville, Ontario • L6H 4V7 • Iroquois Ridge North
- 4 bath
- 4 bed
- 3000 sqft
1372 Hydrangea Gardens, Oakville, Ontario • L6H 7X2 • Rural Oakville
- 4 bath
- 4 bed
- 2000 sqft
424 Golden Oak Drive, Oakville, Ontario • L6H 3Y2 • Iroquois Ridge North
- 3 bath
- 4 bed
- 3000 sqft
2309 Coronation Drive, Oakville, Ontario • L6H 7N1 • Iroquois Ridge North














