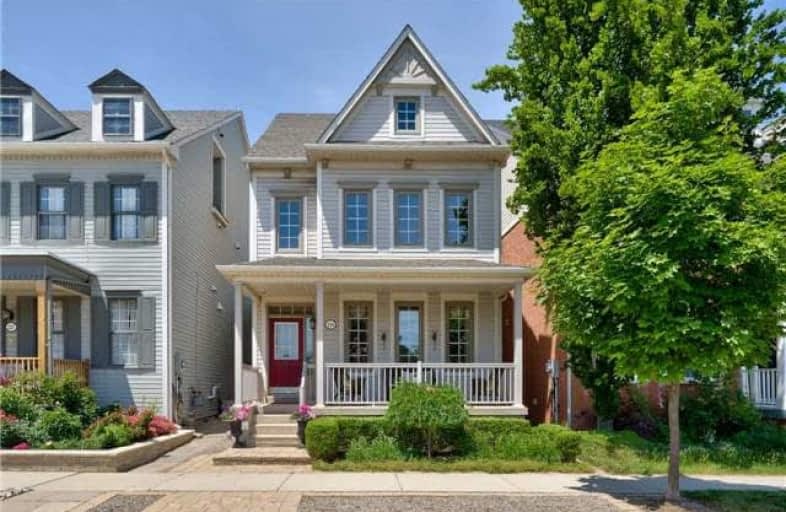Sold on Oct 02, 2018
Note: Property is not currently for sale or for rent.

-
Type: Detached
-
Style: 3-Storey
-
Size: 2000 sqft
-
Lot Size: 25.56 x 97.3 Feet
-
Age: 16-30 years
-
Taxes: $4,392 per year
-
Days on Site: 12 Days
-
Added: Sep 07, 2019 (1 week on market)
-
Updated:
-
Last Checked: 14 hours ago
-
MLS®#: W4254733
-
Listed By: Realty executives plus ltd, brokerage
Immaculate Detached Freehold 3 Bedroom 3 Storey In The Upper Core - Fantastic Family Neighbourhood - Great Schools, Parks, Close To Highways. Hardwoods, Ceramics, Pot Lights 2 Gas Fireplaces, Detached 2 Car Garage - This Home Is Priced To Sell!! Newer Windows, Shingles On Home/Garage, Alumarail On Front Porch - Maintenance Free. Private Interlock Treed Backgarden!! Don't Miss Out On This Beauty - Open House This Sat/Sun 2-4! See You There!!
Extras
Includes All Appliances, Window Coverings, Electric Light Fixtures, 3 Kitchen Bar Stools! Move Right In!! Flexible Closing.
Property Details
Facts for 229 Roxton Road, Oakville
Status
Days on Market: 12
Last Status: Sold
Sold Date: Oct 02, 2018
Closed Date: Nov 22, 2018
Expiry Date: Dec 31, 2018
Sold Price: $845,900
Unavailable Date: Oct 02, 2018
Input Date: Sep 21, 2018
Property
Status: Sale
Property Type: Detached
Style: 3-Storey
Size (sq ft): 2000
Age: 16-30
Area: Oakville
Community: Uptown Core
Availability Date: Flexible
Assessment Amount: $628,000
Assessment Year: 2016
Inside
Bedrooms: 3
Bathrooms: 3
Kitchens: 1
Rooms: 9
Den/Family Room: Yes
Air Conditioning: Central Air
Fireplace: Yes
Washrooms: 3
Building
Basement: Full
Basement 2: Unfinished
Heat Type: Forced Air
Heat Source: Gas
Exterior: Vinyl Siding
Water Supply: Municipal
Special Designation: Unknown
Retirement: N
Parking
Driveway: Lane
Garage Spaces: 2
Garage Type: Detached
Total Parking Spaces: 2
Fees
Tax Year: 2018
Tax Legal Description: Pt Blk 10,20M-661,Pts8-11 20R-13350
Taxes: $4,392
Highlights
Feature: Fenced Yard
Feature: Golf
Feature: Hospital
Feature: Park
Feature: Place Of Worship
Feature: Public Transit
Land
Cross Street: Glenashton/Sawgrass
Municipality District: Oakville
Fronting On: North
Parcel Number: 249110766
Pool: None
Sewer: Sewers
Lot Depth: 97.3 Feet
Lot Frontage: 25.56 Feet
Additional Media
- Virtual Tour: http://virtualviewing.ca/mm16b/229-roxton-rd-oakville-u/
Rooms
Room details for 229 Roxton Road, Oakville
| Type | Dimensions | Description |
|---|---|---|
| Living Main | 5.89 x 3.76 | Combined W/Dining |
| Kitchen Main | 3.48 x 2.74 | Ceramic Floor |
| Breakfast Main | 2.29 x 2.79 | W/O To Patio |
| Family Main | 3.30 x 3.35 | Fireplace |
| 2nd Br 2nd | 3.66 x 2.74 | W/I Closet |
| 3rd Br 2nd | 3.00 x 2.69 | Broadloom |
| Great Rm 2nd | 3.91 x 5.54 | Open Stairs |
| Master 3rd | 5.64 x 3.86 | Fireplace |
| Laundry 2nd | - | |
| Bathroom 3rd | - | 5 Pc Ensuite |
| Bathroom 2nd | - | 4 Pc Bath |
| Bathroom In Betwn | - | 2 Pc Bath |
| XXXXXXXX | XXX XX, XXXX |
XXXX XXX XXXX |
$XXX,XXX |
| XXX XX, XXXX |
XXXXXX XXX XXXX |
$XXX,XXX | |
| XXXXXXXX | XXX XX, XXXX |
XXXXXXX XXX XXXX |
|
| XXX XX, XXXX |
XXXXXX XXX XXXX |
$XXX,XXX |
| XXXXXXXX XXXX | XXX XX, XXXX | $845,900 XXX XXXX |
| XXXXXXXX XXXXXX | XXX XX, XXXX | $845,900 XXX XXXX |
| XXXXXXXX XXXXXXX | XXX XX, XXXX | XXX XXXX |
| XXXXXXXX XXXXXX | XXX XX, XXXX | $879,988 XXX XXXX |

St Johns School
Elementary: CatholicRiver Oaks Public School
Elementary: PublicMunn's Public School
Elementary: PublicPost's Corners Public School
Elementary: PublicSunningdale Public School
Elementary: PublicSt Andrew Catholic School
Elementary: CatholicÉcole secondaire Gaétan Gervais
Secondary: PublicGary Allan High School - Oakville
Secondary: PublicGary Allan High School - STEP
Secondary: PublicHoly Trinity Catholic Secondary School
Secondary: CatholicIroquois Ridge High School
Secondary: PublicWhite Oaks High School
Secondary: Public- 2 bath
- 3 bed
13 Orsett Street, Oakville, Ontario • L6H 2N8 • College Park



