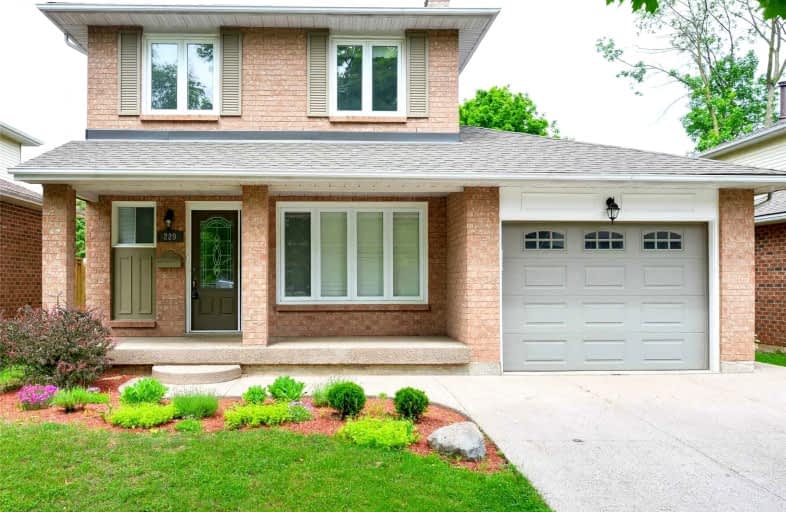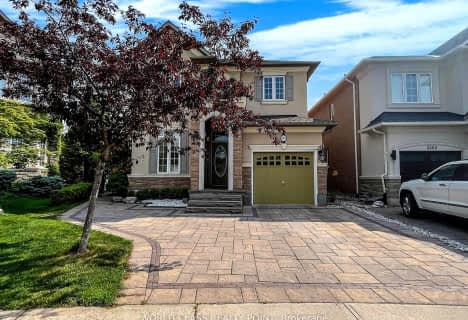
St Patrick Separate School
Elementary: Catholic
2.46 km
Ascension Separate School
Elementary: Catholic
2.63 km
Mohawk Gardens Public School
Elementary: Public
2.41 km
Gladys Speers Public School
Elementary: Public
2.40 km
Eastview Public School
Elementary: Public
1.74 km
St Dominics Separate School
Elementary: Catholic
1.31 km
Robert Bateman High School
Secondary: Public
2.85 km
Abbey Park High School
Secondary: Public
5.27 km
Nelson High School
Secondary: Public
4.81 km
Garth Webb Secondary School
Secondary: Public
5.57 km
St Ignatius of Loyola Secondary School
Secondary: Catholic
6.16 km
Thomas A Blakelock High School
Secondary: Public
4.14 km












