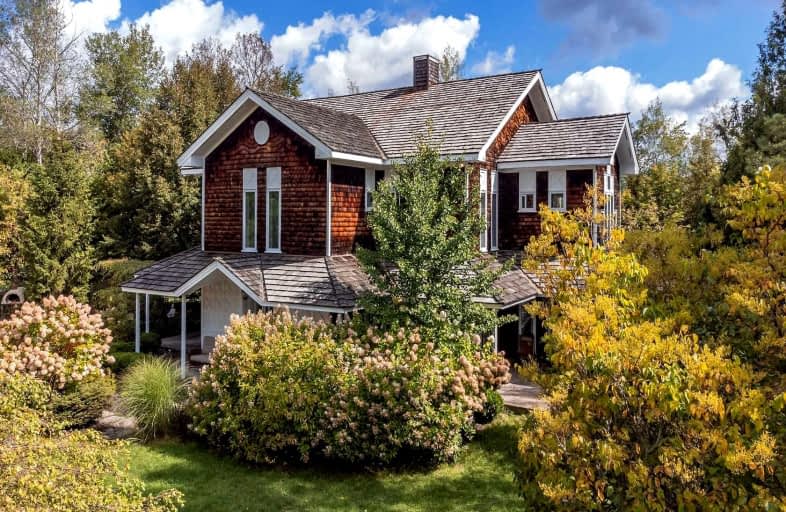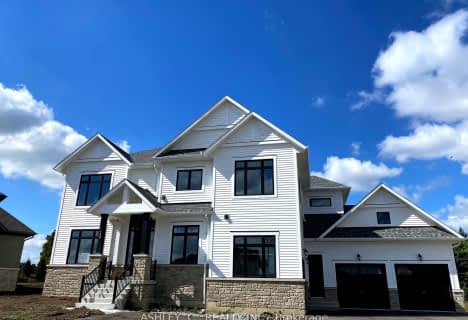
Alton Public School
Elementary: Public
2.91 km
Ross R MacKay Public School
Elementary: Public
6.99 km
Belfountain Public School
Elementary: Public
7.11 km
École élémentaire des Quatre-Rivières
Elementary: Public
7.88 km
St John Brebeuf Catholic School
Elementary: Catholic
6.48 km
Erin Public School
Elementary: Public
6.64 km
Dufferin Centre for Continuing Education
Secondary: Public
10.07 km
Acton District High School
Secondary: Public
21.55 km
Erin District High School
Secondary: Public
6.22 km
Robert F Hall Catholic Secondary School
Secondary: Catholic
18.09 km
Westside Secondary School
Secondary: Public
8.75 km
Orangeville District Secondary School
Secondary: Public
10.11 km











