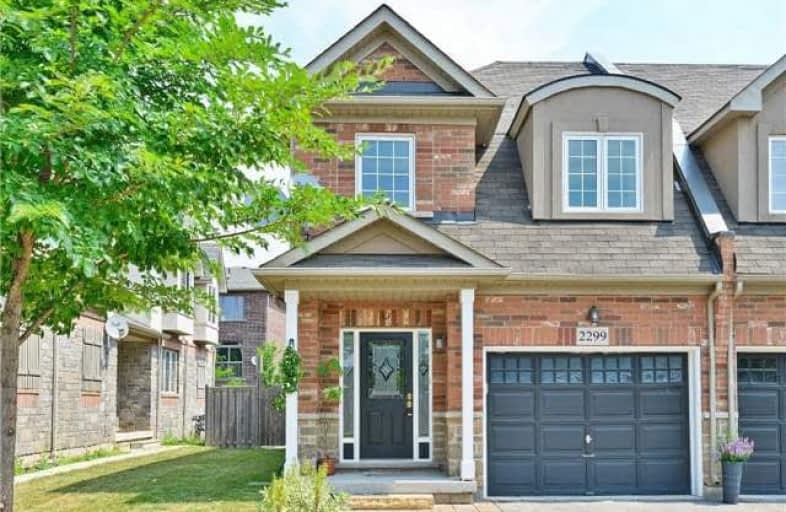Sold on Aug 14, 2018
Note: Property is not currently for sale or for rent.

-
Type: Att/Row/Twnhouse
-
Style: 2-Storey
-
Size: 1500 sqft
-
Lot Size: 25.26 x 109.25 Feet
-
Age: 6-15 years
-
Taxes: $4,055 per year
-
Days on Site: 25 Days
-
Added: Sep 07, 2019 (3 weeks on market)
-
Updated:
-
Last Checked: 4 hours ago
-
MLS®#: W4198837
-
Listed By: Century 21 miller real estate ltd., brokerage
Exquisite 3 Bedroom Town-Home In Oakville's Westmount. Set On A Premium Pool-Sized Lot W/ Prof. Finished Basement And Over 2000 Sq.Ft. Finished Living Space. Open-Concept, Countless Upgrades, Hardwood Flooring, 9 Ft. Smooth Ceilings, Pot Lights, Hardwood Staircase, Granite Counter-Tops, S/S Appliances, Upgraded Cabinetry. Master Bedroom W/Ensuite And Large W/I Closet. Located Near Abundant Amenities, Schools, Hospital, Parks, Transit, Hwys And So Much More.
Extras
S/S Fridge, Stove, Built-In Mircowave/Hood Fan, Dw, Clothing Washer And Dryes, All Elfs, All Window Coverings, Gdoar
Property Details
Facts for 2299 Whistling Springs Crescent, Oakville
Status
Days on Market: 25
Last Status: Sold
Sold Date: Aug 14, 2018
Closed Date: Oct 01, 2018
Expiry Date: Oct 20, 2018
Sold Price: $784,000
Unavailable Date: Aug 14, 2018
Input Date: Jul 22, 2018
Prior LSC: Listing with no contract changes
Property
Status: Sale
Property Type: Att/Row/Twnhouse
Style: 2-Storey
Size (sq ft): 1500
Age: 6-15
Area: Oakville
Community: West Oak Trails
Availability Date: Flex
Assessment Amount: $608,000
Assessment Year: 2016
Inside
Bedrooms: 3
Bathrooms: 3
Kitchens: 1
Rooms: 8
Den/Family Room: No
Air Conditioning: Central Air
Fireplace: Yes
Laundry Level: Upper
Washrooms: 3
Building
Basement: Finished
Basement 2: Full
Heat Type: Forced Air
Heat Source: Gas
Exterior: Brick
Water Supply: Municipal
Special Designation: Unknown
Retirement: N
Parking
Driveway: Private
Garage Spaces: 1
Garage Type: Attached
Covered Parking Spaces: 1
Total Parking Spaces: 2
Fees
Tax Year: 2018
Tax Legal Description: Pt Blk 62, Plan 20M967, Pt 16 20R17383
Taxes: $4,055
Highlights
Feature: Fenced Yard
Feature: Hospital
Feature: Park
Feature: Public Transit
Feature: Rec Centre
Land
Cross Street: Pine Glen To Whistli
Municipality District: Oakville
Fronting On: East
Pool: None
Sewer: Sewers
Lot Depth: 109.25 Feet
Lot Frontage: 25.26 Feet
Acres: < .50
Zoning: Res
Rooms
Room details for 2299 Whistling Springs Crescent, Oakville
| Type | Dimensions | Description |
|---|---|---|
| Kitchen Ground | 3.86 x 2.44 | Granite Counter, Breakfast Bar, Stainless Steel Appl |
| Living Ground | 3.56 x 5.74 | |
| Dining Ground | 2.24 x 3.28 | |
| Bathroom Ground | - | 2 Pc Bath |
| Master 2nd | 5.46 x 4.01 | |
| Bathroom 2nd | - | 4 Pc Ensuite |
| 2nd Br 2nd | 3.91 x 2.92 | |
| 3rd Br 2nd | 4.06 x 2.67 | |
| Laundry 2nd | 2.24 x 1.57 | |
| Media/Ent Bsmt | 6.71 x 5.59 | |
| Utility Bsmt | 6.48 x 4.65 |
| XXXXXXXX | XXX XX, XXXX |
XXXX XXX XXXX |
$XXX,XXX |
| XXX XX, XXXX |
XXXXXX XXX XXXX |
$XXX,XXX |
| XXXXXXXX XXXX | XXX XX, XXXX | $784,000 XXX XXXX |
| XXXXXXXX XXXXXX | XXX XX, XXXX | $799,000 XXX XXXX |

ÉIC Sainte-Trinité
Elementary: CatholicSt Joan of Arc Catholic Elementary School
Elementary: CatholicCaptain R. Wilson Public School
Elementary: PublicSt. John Paul II Catholic Elementary School
Elementary: CatholicEmily Carr Public School
Elementary: PublicForest Trail Public School (Elementary)
Elementary: PublicÉSC Sainte-Trinité
Secondary: CatholicAbbey Park High School
Secondary: PublicCorpus Christi Catholic Secondary School
Secondary: CatholicGarth Webb Secondary School
Secondary: PublicSt Ignatius of Loyola Secondary School
Secondary: CatholicHoly Trinity Catholic Secondary School
Secondary: Catholic

