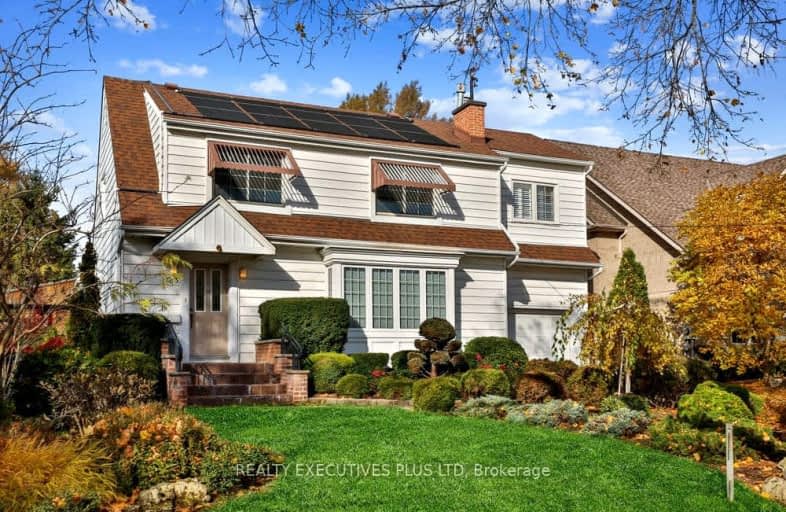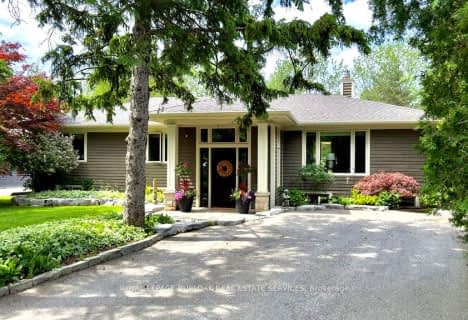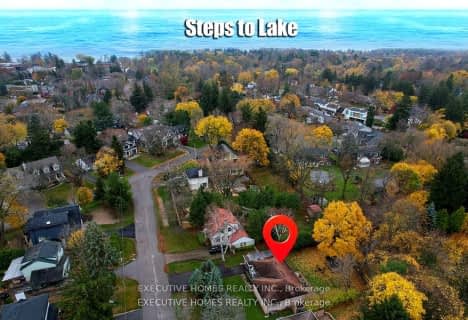Very Walkable
- Daily errands do not require a car.
Good Transit
- Some errands can be accomplished by public transportation.
Bikeable
- Some errands can be accomplished on bike.

École élémentaire École élémentaire Gaetan-Gervais
Elementary: PublicOakwood Public School
Elementary: PublicSt James Separate School
Elementary: CatholicNew Central Public School
Elementary: PublicÉÉC Sainte-Marie-Oakville
Elementary: CatholicW H Morden Public School
Elementary: PublicÉcole secondaire Gaétan Gervais
Secondary: PublicGary Allan High School - Oakville
Secondary: PublicGary Allan High School - STEP
Secondary: PublicThomas A Blakelock High School
Secondary: PublicSt Thomas Aquinas Roman Catholic Secondary School
Secondary: CatholicWhite Oaks High School
Secondary: Public-
Less Than Level
381 Kerr Street, Oakville, ON L6K 3B9 0.47km -
Buca Di Bacco Ristorante Italiano
130 Thomas Street, Oakville, ON L6J 3B1 0.61km -
Ce Soir Brasserie + Bar
134 Lakeshore Road E, Oakville, ON L6J 1H4 0.7km
-
Mary's Muffins
326 Kerr Street, Oakville, ON L6K 3B5 0.45km -
Kerr Street Cafe
298 Kerr Street, Oakville, ON L6K 3B3 0.47km -
Poop Cafe
278 Kerr Street, Oakville, ON L6K 3B3 0.47km
-
Innovative Fitness
118 Thomas St, Oakville, ON L6J 7R4 0.66km -
FitBox Studio
33 Shepherd Road, Oakville, ON L6K 2G6 0.82km -
Anytime Fitness
579 Kerr St, Units 1-2A, Oakville, ON L6K 3E1 0.9km
-
Leon Pharmacy
340 Kerr St, Oakville, ON L6K 3B8 0.46km -
Shoppers Drug Mart
520 Kerr St, Oakville, ON L6K 3C5 0.9km -
Shoppers Drug Mart
240 Leighland Ave, 167, Oakville, ON L6H 3H6 2km
-
Stoney's Bread Company
325 Kerr Street, Oakville, ON L6K 3B6 0.42km -
Yame Sushi
339 Kerr Street, Oakville, ON L6K 3B7 0.43km -
Community Restaurant
343 Kerr St, Oakville, ON L6K 3B7 0.43km
-
Oakville Place
240 Leighland Ave, Oakville, ON L6H 3H6 2km -
Upper Oakville Shopping Centre
1011 Upper Middle Road E, Oakville, ON L6H 4L2 4.26km -
Hopedale Mall
1515 Rebecca Street, Oakville, ON L6L 5G8 4.48km
-
British Grocer
259 Lakeshore Rd E, Oakville, ON L6J 1H9 0.85km -
Food Basics
530 Kerr Street, Oakville, ON L6K 3C7 0.85km -
Organic Garage
579 Kerr Street, Oakville, ON L6K 3E1 0.91km
-
LCBO
321 Cornwall Drive, Suite C120, Oakville, ON L6J 7Z5 1.25km -
The Beer Store
1011 Upper Middle Road E, Oakville, ON L6H 4L2 4.26km -
LCBO
251 Oak Walk Dr, Oakville, ON L6H 6M3 5.47km
-
Quik Oil Change
260 Speers Road, Oakville, ON L6K 2E9 1.1km -
Used Tire Depot
273 Speers, Oakville, ON L6K 2E9 1.18km -
Circle K
562 Trafalgar Road, Oakville, ON L6J 3J2 1.32km
-
Film.Ca Cinemas
171 Speers Road, Unit 25, Oakville, ON L6K 3W8 1.01km -
Five Drive-In Theatre
2332 Ninth Line, Oakville, ON L6H 7G9 6.49km -
Cineplex - Winston Churchill VIP
2081 Winston Park Drive, Oakville, ON L6H 6P5 7.03km
-
Oakville Public Library - Central Branch
120 Navy Street, Oakville, ON L6J 2Z4 0.64km -
White Oaks Branch - Oakville Public Library
1070 McCraney Street E, Oakville, ON L6H 2R6 2.7km -
Oakville Public Library
1274 Rebecca Street, Oakville, ON L6L 1Z2 3.66km
-
Oakville Hospital
231 Oak Park Boulevard, Oakville, ON L6H 7S8 5.08km -
Oakville Trafalgar Memorial Hospital
3001 Hospital Gate, Oakville, ON L6M 0L8 7.03km -
Kerr Street Medical Centre
344 Kerr Street, Oakville, ON L6K 3B8 0.47km
-
Lakeside Park
2 Navy St (at Front St.), Oakville ON L6J 2Y5 1km -
Dingle Park
Oakville ON 1.1km -
Tannery Park
10 WALKER St, Oakville 1.07km
-
RBC Royal Bank
279 Lakeshore Rd E (at Trafalgar Rd.), Oakville ON L6J 1H9 0.89km -
Access Cash
2251 Westoak Trails Blvd, Oakville ON L6M 3P7 4.97km -
TD Bank Financial Group
2221 Lakeshore Rd W (Lakeshore Rd West), Oakville ON L6L 1H1 5.7km














