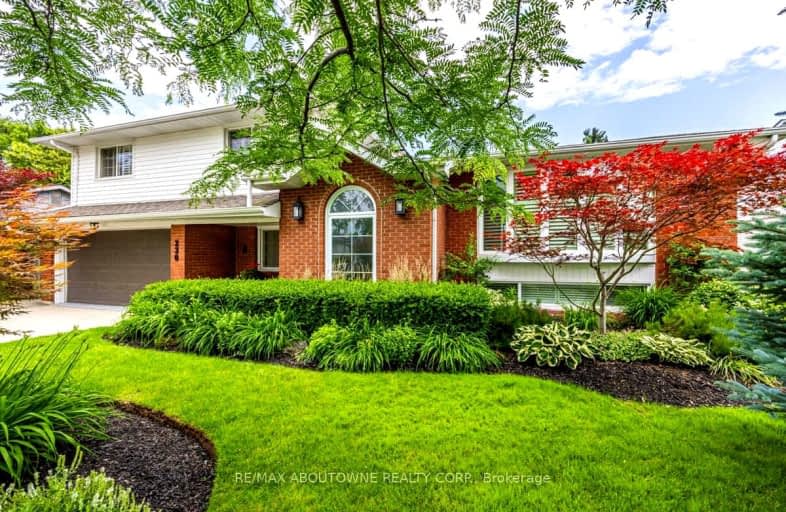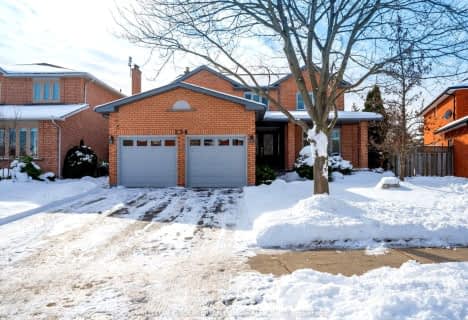Somewhat Walkable
- Some errands can be accomplished on foot.
Some Transit
- Most errands require a car.
Bikeable
- Some errands can be accomplished on bike.

Oakwood Public School
Elementary: PublicSt James Separate School
Elementary: CatholicBrookdale Public School
Elementary: PublicÉÉC Sainte-Marie-Oakville
Elementary: CatholicW H Morden Public School
Elementary: PublicPine Grove Public School
Elementary: PublicÉcole secondaire Gaétan Gervais
Secondary: PublicGary Allan High School - Oakville
Secondary: PublicGary Allan High School - STEP
Secondary: PublicThomas A Blakelock High School
Secondary: PublicSt Thomas Aquinas Roman Catholic Secondary School
Secondary: CatholicWhite Oaks High School
Secondary: Public-
Chuck's Roadhouse Bar and Grill
379 Speers Road, Oakville, ON L6K 3T2 0.87km -
Less Than Level
381 Kerr Street, Oakville, ON L6K 3B9 0.98km -
Ce Soir Brasserie And Bar
134 Lakeshore Road E, Oakville, ON L6J 1H4 1.57km
-
Starbucks
146 Lakeshore Road W, Oakville, ON L6K 2Z1 0.8km -
Poop Cafe
278 Kerr Street, Oakville, ON L6K 3B3 0.86km -
Kerr Street Cafe
298 Kerr Street, Oakville, ON L6K 3B3 0.86km
-
YMCA of Oakville
410 Rebecca Street, Oakville, ON L6K 1K7 0.41km -
Quad West
447 Speers Road, Oakville, ON L6K 3R9 0.93km -
Anytime Fitness
579 Kerr St, Units 1-2A, Oakville, ON L6K 3E1 1.37km
-
Leon Pharmacy
340 Kerr St, Oakville, ON L6K 3B8 0.9km -
Shoppers Drug Mart
520 Kerr St, Oakville, ON L6K 3C5 1.21km -
Shoppers Drug Mart
240 Leighland Ave, 167, Oakville, ON L6H 3H6 3km
-
Pane Fresco at Fortinos
173 Lakeshore Rd W, Oakville, ON L6K 1E7 0.71km -
Little Caesars Pizza
350 SPEERS ROAD 104, OAKVILLE, ON L6K 3R9 0.8km -
Harvey's
73-79 Brock St, Oakville, ON L6K 1E4 0.8km
-
Oakville Place
240 Leighland Ave, Oakville, ON L6H 3H6 3km -
Hopedale Mall
1515 Rebecca Street, Oakville, ON L6L 5G8 3.16km -
Queenline Centre
1540 North Service Rd W, Oakville, ON L6M 4A1 3.5km
-
Fortino's
173 Lakeshore Rd. West, Oakville, ON L6K 1E6 0.69km -
Food Basics
530 Kerr Street, Oakville, ON L6K 3C7 1.18km -
Organic Garage
579 Kerr Street, Oakville, ON L6K 3E1 1.37km
-
LCBO
321 Cornwall Drive, Suite C120, Oakville, ON L6J 7Z5 2.48km -
The Beer Store
1011 Upper Middle Road E, Oakville, ON L6H 4L2 5.26km -
LCBO
251 Oak Walk Dr, Oakville, ON L6H 6M3 6.12km
-
Cobblestonembers
406 Speers Road, Oakville, ON L6K 2G2 0.83km -
Used Tire Depot
273 Speers, Oakville, ON L6K 2E9 0.89km -
Barbecues Galore
490 Speers Road, Oakville, ON L6K 2G3 0.96km
-
Film.Ca Cinemas
171 Speers Road, Unit 25, Oakville, ON L6K 3W8 1.23km -
Cineplex Cinemas
3531 Wyecroft Road, Oakville, ON L6L 0B7 7.11km -
Five Drive-In Theatre
2332 Ninth Line, Oakville, ON L6H 7G9 7.6km
-
Oakville Public Library - Central Branch
120 Navy Street, Oakville, ON L6J 2Z4 1.51km -
Oakville Public Library
1274 Rebecca Street, Oakville, ON L6L 1Z2 2.34km -
White Oaks Branch - Oakville Public Library
1070 McCraney Street E, Oakville, ON L6H 2R6 3.32km
-
Oakville Hospital
231 Oak Park Boulevard, Oakville, ON L6H 7S8 5.75km -
Oakville Trafalgar Memorial Hospital
3001 Hospital Gate, Oakville, ON L6M 0L8 6.6km -
Kerr Street Medical Centre
344 Kerr Street, Oakville, ON L6K 3B8 0.91km
- 3 bath
- 4 bed
- 2500 sqft
1139 Manor Road, Oakville, Ontario • L6M 1G3 • 1007 - GA Glen Abbey
- 4 bath
- 4 bed
- 3000 sqft
1287 Outlook Terrace, Oakville, Ontario • L6M 2B9 • 1007 - GA Glen Abbey














