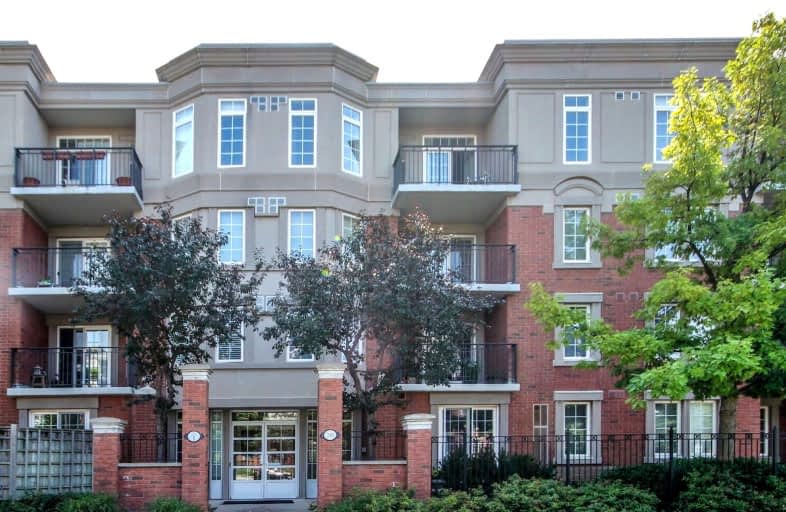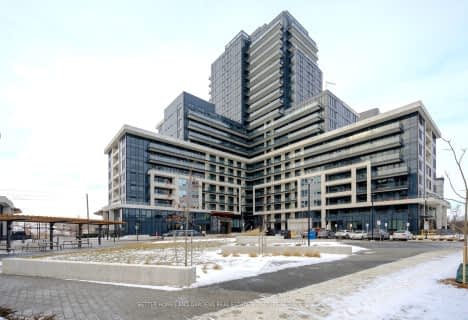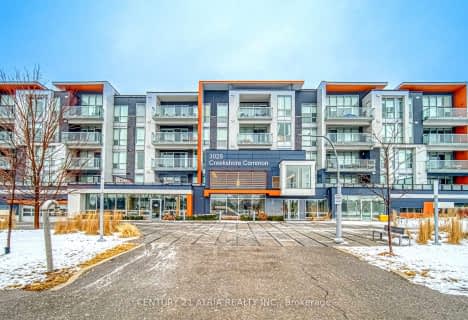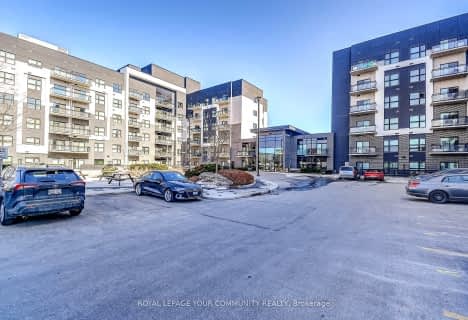Car-Dependent
- Most errands require a car.
Some Transit
- Most errands require a car.
Somewhat Bikeable
- Most errands require a car.

St. Gregory the Great (Elementary)
Elementary: CatholicSt Johns School
Elementary: CatholicRiver Oaks Public School
Elementary: PublicMunn's Public School
Elementary: PublicPost's Corners Public School
Elementary: PublicSt Andrew Catholic School
Elementary: CatholicÉcole secondaire Gaétan Gervais
Secondary: PublicGary Allan High School - Oakville
Secondary: PublicGary Allan High School - STEP
Secondary: PublicHoly Trinity Catholic Secondary School
Secondary: CatholicIroquois Ridge High School
Secondary: PublicWhite Oaks High School
Secondary: Public-
The Pipes & Taps Pub
231 Oak Park Boulevard, Ste 101, Oakville, ON L6H 7S8 0.62km -
The Keg Steakhouse + Bar
300 Hays Boulevard, Oakville, ON L6H 7P3 0.93km -
State & Main Kitchen & Bar
301 Hays Blvd, Oakville, ON L6H 6Z3 0.95km
-
Marylebone Cafe + Creamery
216 Oak Park Boulevard, Oakville, ON L6H 7S8 0.54km -
Aveiro Bakery
2530 Sixth Line, Oakville, ON L6H 6W5 0.69km -
Tim Hortons
2355 Trafalgar Road, Oakville, ON L6H 6N9 0.89km
-
Metro Pharmacy
1011 Upper Middle Road E, Oakville, ON L6H 4L2 2km -
Queens Medical Center
1289 Marlborough Crt, Oakville, ON L6H 2R9 2.14km -
Queens Drug Mart Pharmacy
1289 Marlborough Crt, Oakville, ON L6H 2R9 2.14km
-
Marylebone Cafe + Creamery
216 Oak Park Boulevard, Oakville, ON L6H 7S8 0.54km -
Odoo Cafe
209 Oak Park Boulevard, Unit 110, Oakville, ON L6H 0M2 0.57km -
Double Double Pizza Chicken
2530 Sixth Line, Oakville, ON L6H 6W5 0.64km
-
Upper Oakville Shopping Centre
1011 Upper Middle Road E, Oakville, ON L6H 4L2 2km -
Oakville Place
240 Leighland Ave, Oakville, ON L6H 3H6 2.87km -
Oakville Entertainment Centrum
2075 Winston Park Drive, Oakville, ON L6H 6P5 5.52km
-
Real Canadian Superstore
201 Oak Park Road, Oakville, ON L6H 7T4 0.53km -
Longo's
338 Dundas Street E, Oakville, ON L6H 6Z9 1.29km -
Metro
1011 Upper Middle Road E, Oakville, ON L6H 4L4 2km
-
LCBO
251 Oak Walk Dr, Oakville, ON L6H 6M3 0.94km -
The Beer Store
1011 Upper Middle Road E, Oakville, ON L6H 4L2 2km -
LCBO
321 Cornwall Drive, Suite C120, Oakville, ON L6J 7Z5 3.83km
-
Esso
305 Dundas Street E, Oakville, ON L6H 7C3 1.23km -
Husky
1537 Trafalgar Road, Oakville, ON L6H 5P4 1.39km -
Dundas Esso
520 Dundas Street W, Oakville, ON L6H 6Y3 2.48km
-
Five Drive-In Theatre
2332 Ninth Line, Oakville, ON L6H 7G9 3.84km -
Film.Ca Cinemas
171 Speers Road, Unit 25, Oakville, ON L6K 3W8 4.05km -
Cineplex - Winston Churchill VIP
2081 Winston Park Drive, Oakville, ON L6H 6P5 5.31km
-
White Oaks Branch - Oakville Public Library
1070 McCraney Street E, Oakville, ON L6H 2R6 1.98km -
Oakville Public Library - Central Branch
120 Navy Street, Oakville, ON L6J 2Z4 5.28km -
Clarkson Community Centre
2475 Truscott Drive, Mississauga, ON L5J 2B3 6.72km
-
Oakville Hospital
231 Oak Park Boulevard, Oakville, ON L6H 7S8 0.67km -
Oakville Trafalgar Memorial Hospital
3001 Hospital Gate, Oakville, ON L6M 0L8 4.77km -
Oak Park Medical Clinic
2530 Sixth Line, Oakville, ON L6H 6W5 0.69km
-
Litchfield Park
White Oaks Blvd (at Litchfield Rd), Oakville ON 1.67km -
Holton Heights Park
1315 Holton Heights Dr, Oakville ON 2.36km -
Trafalgar Park
Oakville ON 5.05km
-
TD Bank Financial Group
2325 Trafalgar Rd (at Rosegate Way), Oakville ON L6H 6N9 0.85km -
CIBC
271 Hays Blvd, Oakville ON L6H 6Z3 0.88km -
TD Bank Financial Group
321 Iroquois Shore Rd, Oakville ON L6H 1M3 2.83km
For Sale
More about this building
View 2301 Parkhaven Boulevard, Oakville- 2 bath
- 3 bed
- 1200 sqft
119-1300 Marlborough Court, Oakville, Ontario • L6H 2S2 • 1005 - FA Falgarwood
- 2 bath
- 2 bed
- 800 sqft
1215-3220 William Coltson Avenue, Oakville, Ontario • L6H 7X9 • 1010 - JM Joshua Meadows
- 2 bath
- 2 bed
- 900 sqft
113-3028 Creekshore Common, Oakville, Ontario • L6M 5K6 • 1008 - GO Glenorchy
- 2 bath
- 2 bed
- 1000 sqft
205-2480 Prince Michael Drive, Oakville, Ontario • L6H 0H1 • 1009 - JC Joshua Creek
- 2 bath
- 3 bed
- 1600 sqft
103-1359 White Oaks Boulevard, Oakville, Ontario • L6H 2R8 • 1005 - FA Falgarwood
- 2 bath
- 2 bed
- 700 sqft
805-405 Dundas Street South, Oakville, Ontario • L6M 5P9 • 1008 - GO Glenorchy
- 2 bath
- 3 bed
- 1200 sqft
706-1359 White Oaks Boulevard, Oakville, Ontario • L6H 2R8 • 1005 - FA Falgarwood
- 2 bath
- 2 bed
- 700 sqft
527-405 Dundas Street West, Oakville, Ontario • L6M 5P9 • 1008 - GO Glenorchy
- 2 bath
- 2 bed
- 700 sqft
102-405 Dundas Street West, Oakville, Ontario • L6M 5P9 • 1008 - GO Glenorchy
- 2 bath
- 2 bed
- 900 sqft
522-102 Grovewood Common, Oakville, Ontario • L6H 0X2 • 1008 - GO Glenorchy
- 2 bath
- 2 bed
- 900 sqft
110-102 Grovewood Common, Halton Hills, Ontario • L6H 0X2 • 1040 - OA Rural Oakville
- 2 bath
- 2 bed
- 1000 sqft
202-1359 White Oaks Boulevard, Oakville, Ontario • L6H 2R8 • 1005 - FA Falgarwood














