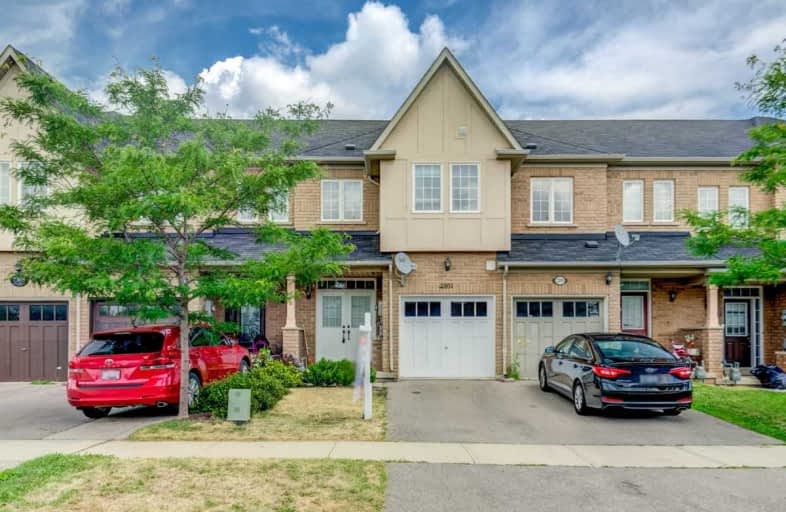Sold on Nov 03, 2019
Note: Property is not currently for sale or for rent.

-
Type: Att/Row/Twnhouse
-
Style: 2-Storey
-
Size: 1500 sqft
-
Lot Size: 18.01 x 101.71 Feet
-
Age: 6-15 years
-
Taxes: $3,465 per year
-
Days on Site: 61 Days
-
Added: Nov 09, 2019 (2 months on market)
-
Updated:
-
Last Checked: 2 hours ago
-
MLS®#: W4563812
-
Listed By: Re/max aboutowne realty corp., brokerage
Like A Model Home! $$$ Fully Renovated Freehold Townhome In Sought-After Westmount. Sitting On Quiet Crescent. This Home Boasts French Door, Hdwd Floor Thruout .3Br, Quartz Countop In Bathroom.Led Lights Thru Out. Open Concept Kitchen With New Quartz Countertop & S/S App, 2nd Fl Lundry. 9 Ft Ceilings, Patio Door To Fenced Yard. Large Master,W/I Closet & 4 Pc Ensuite,Sep Shower, Walk To New Oakville Hospital. Close To Schools. Plazas, Community Rec Centers
Extras
All Elf, Existing Windows Covering, S?s Appliance Including [Fridge, Sstove, Dishwasher], Washer And Dryer. Furnance, A/C. Waterheater Is Rental. Pls Check V-Tour!
Property Details
Facts for 2301 Stone Glen Crescent, Oakville
Status
Days on Market: 61
Last Status: Sold
Sold Date: Nov 03, 2019
Closed Date: Jan 15, 2020
Expiry Date: Nov 03, 2019
Sold Price: $715,000
Unavailable Date: Nov 03, 2019
Input Date: Sep 03, 2019
Property
Status: Sale
Property Type: Att/Row/Twnhouse
Style: 2-Storey
Size (sq ft): 1500
Age: 6-15
Area: Oakville
Community: West Oak Trails
Inside
Bedrooms: 3
Bathrooms: 3
Kitchens: 1
Rooms: 6
Den/Family Room: No
Air Conditioning: Central Air
Fireplace: No
Washrooms: 3
Building
Basement: Full
Heat Type: Forced Air
Heat Source: Gas
Exterior: Brick
Elevator: N
UFFI: No
Water Supply: Municipal
Special Designation: Unknown
Retirement: N
Parking
Driveway: Private
Garage Spaces: 1
Garage Type: Attached
Covered Parking Spaces: 2
Total Parking Spaces: 3
Fees
Tax Year: 2019
Tax Legal Description: Plan 20M967 Pt Blk 51 Rp 20R16904 Parts 14 To 16
Taxes: $3,465
Highlights
Feature: Hospital
Feature: Level
Feature: Place Of Worship
Feature: Public Transit
Feature: School
Land
Cross Street: Third Line/Pine Glen
Municipality District: Oakville
Fronting On: East
Parcel Number: 250720313
Pool: None
Sewer: Sewers
Lot Depth: 101.71 Feet
Lot Frontage: 18.01 Feet
Acres: < .50
Waterfront: None
Additional Media
- Virtual Tour: https://my.matterport.com/show/?m=ASQbKdT462v&brand=0
Rooms
Room details for 2301 Stone Glen Crescent, Oakville
| Type | Dimensions | Description |
|---|---|---|
| Living Ground | 5.49 x 3.05 | Hardwood Floor, Combined W/Family |
| Kitchen Ground | 3.05 x 2.74 | Open Concept, W/O To Deck |
| Dining Ground | 2.90 x 2.13 | Hardwood Floor |
| Master 2nd | 5.49 x 3.35 | Hardwood Floor, 4 Pc Ensuite |
| 2nd Br 2nd | 3.78 x 2.64 | Hardwood Floor |
| 3rd Br 2nd | 3.66 x 2.44 | Hardwood Floor |

| XXXXXXXX | XXX XX, XXXX |
XXXX XXX XXXX |
$XXX,XXX |
| XXX XX, XXXX |
XXXXXX XXX XXXX |
$XXX,XXX | |
| XXXXXXXX | XXX XX, XXXX |
XXXXXXX XXX XXXX |
|
| XXX XX, XXXX |
XXXXXX XXX XXXX |
$XXX,XXX |
| XXXXXXXX XXXX | XXX XX, XXXX | $715,000 XXX XXXX |
| XXXXXXXX XXXXXX | XXX XX, XXXX | $739,000 XXX XXXX |
| XXXXXXXX XXXXXXX | XXX XX, XXXX | XXX XXXX |
| XXXXXXXX XXXXXX | XXX XX, XXXX | $778,888 XXX XXXX |

ÉIC Sainte-Trinité
Elementary: CatholicSt Joan of Arc Catholic Elementary School
Elementary: CatholicCaptain R. Wilson Public School
Elementary: PublicSt. John Paul II Catholic Elementary School
Elementary: CatholicEmily Carr Public School
Elementary: PublicForest Trail Public School (Elementary)
Elementary: PublicÉSC Sainte-Trinité
Secondary: CatholicAbbey Park High School
Secondary: PublicCorpus Christi Catholic Secondary School
Secondary: CatholicGarth Webb Secondary School
Secondary: PublicSt Ignatius of Loyola Secondary School
Secondary: CatholicHoly Trinity Catholic Secondary School
Secondary: Catholic
