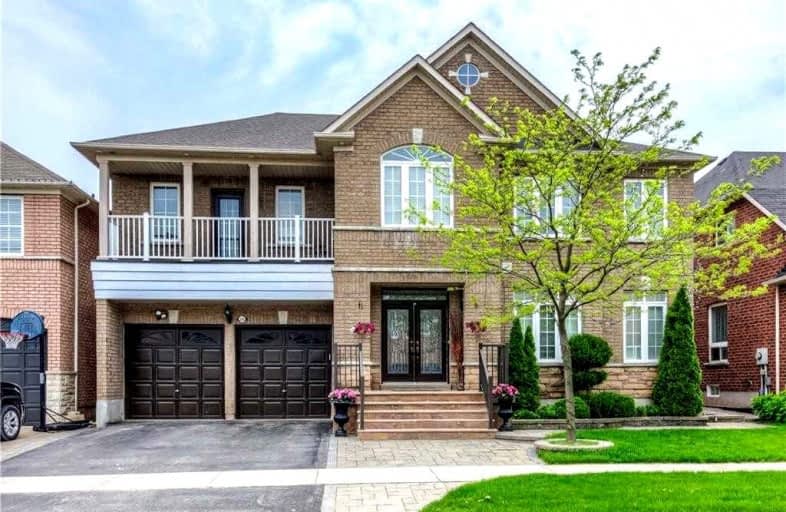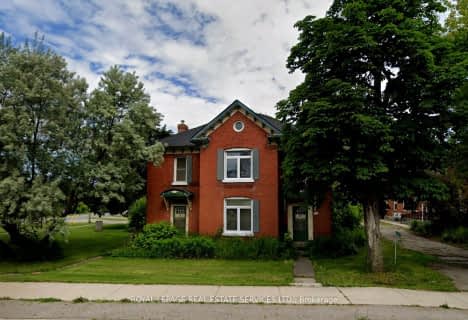Sold on Feb 01, 2022
Note: Property is not currently for sale or for rent.

-
Type: Detached
-
Style: 2-Storey
-
Size: 3500 sqft
-
Lot Size: 55.12 x 85.3 Feet
-
Age: 16-30 years
-
Taxes: $7,576 per year
-
Days on Site: 5 Days
-
Added: Jan 27, 2022 (5 days on market)
-
Updated:
-
Last Checked: 11 hours ago
-
MLS®#: W5482623
-
Listed By: Minrate realty inc., brokerage
Welcome To This Executive Luxury 5 Bedroom Home With Total Living Space Of Over 5000Sqft. Located In The Desirable West Oaks Trails Neighborhood. Stunning Open Concept Main Floor Offers Living Room, Dining Room, Family Room W/ Fireplace & Gourmet Kitchen With W/O To Backyard. Second Floor Offers Primary Bedroom With 5-Pc Ensuite & W/I Closet, Along With 4 Additional Beds & Four 4-Pc Baths. Finished Bsmt Basement Offers Spacious Rec Room, Office & 3-Pc Bath.
Extras
Notable Features: Upgraded Granite Kitchen Countertops & Cabinetry, Professionally Landscaped Yard & More! Excellent Location Close To Schools, Parks, Hospital! Do Not Miss This Prime Opportunity To Own This Spacious Family Home!
Property Details
Facts for 2302 Stratus Drive, Oakville
Status
Days on Market: 5
Last Status: Sold
Sold Date: Feb 01, 2022
Closed Date: May 02, 2022
Expiry Date: May 31, 2022
Sold Price: $2,350,000
Unavailable Date: Feb 01, 2022
Input Date: Jan 27, 2022
Prior LSC: Listing with no contract changes
Property
Status: Sale
Property Type: Detached
Style: 2-Storey
Size (sq ft): 3500
Age: 16-30
Area: Oakville
Community: West Oak Trails
Availability Date: Flexible
Assessment Amount: $1,050,000
Assessment Year: 2016
Inside
Bedrooms: 5
Bathrooms: 7
Kitchens: 1
Rooms: 9
Den/Family Room: Yes
Air Conditioning: Central Air
Fireplace: Yes
Washrooms: 7
Building
Basement: Finished
Basement 2: Full
Heat Type: Forced Air
Heat Source: Gas
Exterior: Brick
Water Supply: Municipal
Special Designation: Unknown
Parking
Driveway: Pvt Double
Garage Spaces: 2
Garage Type: Attached
Covered Parking Spaces: 2
Total Parking Spaces: 4
Fees
Tax Year: 2021
Tax Legal Description: Lot 21, Plan 20M872
Taxes: $7,576
Highlights
Feature: Hospital
Feature: Park
Feature: Public Transit
Feature: School
Land
Cross Street: Westoak Tr./ Stratus
Municipality District: Oakville
Fronting On: South
Parcel Number: 249256726
Pool: None
Sewer: Sewers
Lot Depth: 85.3 Feet
Lot Frontage: 55.12 Feet
Lot Irregularities: Irregular
Acres: < .50
Additional Media
- Virtual Tour: https://tours.aisonphoto.com/s/idx/922112
Rooms
Room details for 2302 Stratus Drive, Oakville
| Type | Dimensions | Description |
|---|---|---|
| Living Main | 3.78 x 5.54 | |
| Dining Main | 3.84 x 4.37 | |
| Kitchen Main | 4.78 x 6.81 | |
| Family Main | 4.50 x 5.33 | |
| Prim Bdrm 2nd | 4.19 x 5.87 | |
| Bathroom 2nd | - | 5 Pc Ensuite |
| 2nd Br 2nd | 4.01 x 5.77 | |
| 3rd Br 2nd | 3.84 x 4.47 | |
| 4th Br 2nd | 3.40 x 4.19 | |
| 5th Br 2nd | 3.89 x 4.19 | |
| Office Bsmt | - | |
| Rec Bsmt | - |
| XXXXXXXX | XXX XX, XXXX |
XXXX XXX XXXX |
$X,XXX,XXX |
| XXX XX, XXXX |
XXXXXX XXX XXXX |
$X,XXX,XXX | |
| XXXXXXXX | XXX XX, XXXX |
XXXXXXX XXX XXXX |
|
| XXX XX, XXXX |
XXXXXX XXX XXXX |
$X,XXX,XXX | |
| XXXXXXXX | XXX XX, XXXX |
XXXXXX XXX XXXX |
$X,XXX |
| XXX XX, XXXX |
XXXXXX XXX XXXX |
$X,XXX | |
| XXXXXXXX | XXX XX, XXXX |
XXXXXX XXX XXXX |
$X,XXX |
| XXX XX, XXXX |
XXXXXX XXX XXXX |
$X,XXX | |
| XXXXXXXX | XXX XX, XXXX |
XXXXXXX XXX XXXX |
|
| XXX XX, XXXX |
XXXXXX XXX XXXX |
$X,XXX,XXX | |
| XXXXXXXX | XXX XX, XXXX |
XXXXXXX XXX XXXX |
|
| XXX XX, XXXX |
XXXXXX XXX XXXX |
$X,XXX,XXX | |
| XXXXXXXX | XXX XX, XXXX |
XXXXXXX XXX XXXX |
|
| XXX XX, XXXX |
XXXXXX XXX XXXX |
$X,XXX | |
| XXXXXXXX | XXX XX, XXXX |
XXXXXXX XXX XXXX |
|
| XXX XX, XXXX |
XXXXXX XXX XXXX |
$X,XXX,XXX | |
| XXXXXXXX | XXX XX, XXXX |
XXXXXXX XXX XXXX |
|
| XXX XX, XXXX |
XXXXXX XXX XXXX |
$X,XXX,XXX |
| XXXXXXXX XXXX | XXX XX, XXXX | $2,350,000 XXX XXXX |
| XXXXXXXX XXXXXX | XXX XX, XXXX | $2,199,900 XXX XXXX |
| XXXXXXXX XXXXXXX | XXX XX, XXXX | XXX XXXX |
| XXXXXXXX XXXXXX | XXX XX, XXXX | $1,649,900 XXX XXXX |
| XXXXXXXX XXXXXX | XXX XX, XXXX | $4,800 XXX XXXX |
| XXXXXXXX XXXXXX | XXX XX, XXXX | $4,800 XXX XXXX |
| XXXXXXXX XXXXXX | XXX XX, XXXX | $4,200 XXX XXXX |
| XXXXXXXX XXXXXX | XXX XX, XXXX | $4,200 XXX XXXX |
| XXXXXXXX XXXXXXX | XXX XX, XXXX | XXX XXXX |
| XXXXXXXX XXXXXX | XXX XX, XXXX | $1,599,000 XXX XXXX |
| XXXXXXXX XXXXXXX | XXX XX, XXXX | XXX XXXX |
| XXXXXXXX XXXXXX | XXX XX, XXXX | $1,690,000 XXX XXXX |
| XXXXXXXX XXXXXXX | XXX XX, XXXX | XXX XXXX |
| XXXXXXXX XXXXXX | XXX XX, XXXX | $4,500 XXX XXXX |
| XXXXXXXX XXXXXXX | XXX XX, XXXX | XXX XXXX |
| XXXXXXXX XXXXXX | XXX XX, XXXX | $1,688,000 XXX XXXX |
| XXXXXXXX XXXXXXX | XXX XX, XXXX | XXX XXXX |
| XXXXXXXX XXXXXX | XXX XX, XXXX | $1,699,999 XXX XXXX |

ÉIC Sainte-Trinité
Elementary: CatholicSt Joan of Arc Catholic Elementary School
Elementary: CatholicCaptain R. Wilson Public School
Elementary: PublicSt. John Paul II Catholic Elementary School
Elementary: CatholicEmily Carr Public School
Elementary: PublicForest Trail Public School (Elementary)
Elementary: PublicÉSC Sainte-Trinité
Secondary: CatholicAbbey Park High School
Secondary: PublicCorpus Christi Catholic Secondary School
Secondary: CatholicGarth Webb Secondary School
Secondary: PublicSt Ignatius of Loyola Secondary School
Secondary: CatholicHoly Trinity Catholic Secondary School
Secondary: Catholic- 1 bath
- 5 bed
2527 Dundas Street West, Oakville, Ontario • L6M 4J4 • Rural Oakville
- 7 bath
- 5 bed
- 3500 sqft
1230 Pondside Trail, Oakville, Ontario • L6M 5M7 • Glen Abbey
- 6 bath
- 5 bed
- 3500 sqft
2340 Edward Leaver Trail, Oakville, Ontario • L6M 5M7 • Glen Abbey
- 6 bath
- 5 bed
- 2500 sqft
2408 Edward Leaver Trail, Oakville, Ontario • L6M 4G3 • Glen Abbey
- 4 bath
- 5 bed
- 3000 sqft
1350 Birchcliff Drive, Oakville, Ontario • L6M 2A2 • 1007 - GA Glen Abbey







