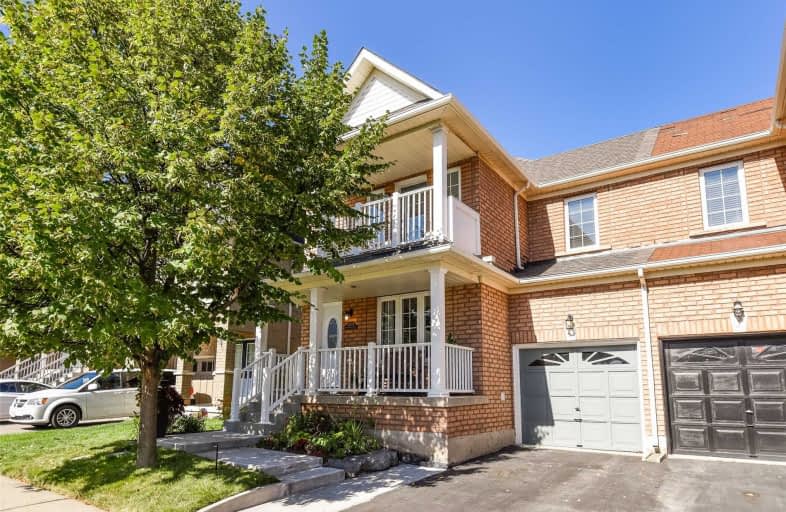Sold on Sep 27, 2019
Note: Property is not currently for sale or for rent.

-
Type: Att/Row/Twnhouse
-
Style: 2-Storey
-
Size: 1500 sqft
-
Lot Size: 30.38 x 85.3 Feet
-
Age: 6-15 years
-
Taxes: $3,749 per year
-
Days on Site: 8 Days
-
Added: Sep 28, 2019 (1 week on market)
-
Updated:
-
Last Checked: 2 hours ago
-
MLS®#: W4582595
-
Listed By: Royal lepage real estate services ltd., brokerage
Gorgeous Luxury End Unit Townhome Offering Rare 4 Bedrooms Attached Only By Garage And One Bedroom. Fabulous Open Concept Main Floor Plan With Eat In Kitchen, Family Room And Formal Living/Dining Area. Beautiful Hardwood Floors, Stainless Steel Appliances And Quartz Counters.Walk To Parks, Neighbourhood Convenience Plaza & Great Schools. Easy Access To Major Hwys, Go Station, Transit & The New Oakville Hospital. Fantastic Family Home In Desirable Westmount!!!
Extras
Inclusions: Fridge, Stove, B/I Dishwasher, Washer & Dryer, All Electrical Light Fixtures, All Window Coverings, Shed & Pergola. Exclusions: Basement Freezer, Pegboard In Nursery, Tv Mount, Portable Irrigation System & Controller&Cameras
Property Details
Facts for 2303 Saddlecreek Crescent, Oakville
Status
Days on Market: 8
Last Status: Sold
Sold Date: Sep 27, 2019
Closed Date: Oct 30, 2019
Expiry Date: Dec 19, 2019
Sold Price: $789,000
Unavailable Date: Sep 27, 2019
Input Date: Sep 19, 2019
Property
Status: Sale
Property Type: Att/Row/Twnhouse
Style: 2-Storey
Size (sq ft): 1500
Age: 6-15
Area: Oakville
Community: West Oak Trails
Availability Date: Flexible
Inside
Bedrooms: 4
Bathrooms: 3
Kitchens: 1
Rooms: 8
Den/Family Room: Yes
Air Conditioning: Central Air
Fireplace: Yes
Laundry Level: Lower
Washrooms: 3
Building
Basement: Full
Basement 2: Unfinished
Heat Type: Forced Air
Heat Source: Gas
Exterior: Brick
Water Supply: Municipal
Special Designation: Unknown
Other Structures: Garden Shed
Parking
Driveway: Private
Garage Spaces: 1
Garage Type: Attached
Covered Parking Spaces: 1
Total Parking Spaces: 2
Fees
Tax Year: 2019
Tax Legal Description: Pt Blk 142, Pl 20M935, Pt 13 20R16484; Oakville
Taxes: $3,749
Highlights
Feature: Fenced Yard
Feature: Hospital
Feature: Level
Feature: Park
Feature: Public Transit
Feature: School
Land
Cross Street: Fairmount, Saddlecre
Municipality District: Oakville
Fronting On: East
Pool: None
Sewer: Sewers
Lot Depth: 85.3 Feet
Lot Frontage: 30.38 Feet
Zoning: Residential
Additional Media
- Virtual Tour: https://unbranded.youriguide.com/2303_saddlecreek_crescent_oakville_on
Rooms
Room details for 2303 Saddlecreek Crescent, Oakville
| Type | Dimensions | Description |
|---|---|---|
| Living Main | 3.42 x 5.62 | O/Looks Dining, Hardwood Floor, Large Window |
| Kitchen Main | 2.94 x 3.53 | Quartz Counter, Stainless Steel Appl, Breakfast Bar |
| Breakfast Main | 2.94 x 3.11 | Large Window, O/Looks Backyard, W/O To Deck |
| Family Main | 3.02 x 4.72 | Hardwood Floor, Fireplace, Open Concept |
| Master 2nd | 4.34 x 5.02 | 4 Pc Ensuite, Broadloom, Ceiling Fan |
| 2nd Br 2nd | 3.16 x 4.48 | W/O To Balcony, Broadloom, Ceiling Fan |
| 3rd Br 2nd | 2.98 x 4.51 | Closet, Broadloom, Large Window |
| 4th Br 2nd | 2.71 x 3.17 | Closet, Broadloom, Large Window |
| Powder Rm Main | - | 2 Pc Bath |
| Bathroom 2nd | - | 4 Pc Ensuite |
| Bathroom 2nd | - | 4 Pc Bath |
| XXXXXXXX | XXX XX, XXXX |
XXXX XXX XXXX |
$XXX,XXX |
| XXX XX, XXXX |
XXXXXX XXX XXXX |
$XXX,XXX |
| XXXXXXXX XXXX | XXX XX, XXXX | $789,000 XXX XXXX |
| XXXXXXXX XXXXXX | XXX XX, XXXX | $789,000 XXX XXXX |

ÉIC Sainte-Trinité
Elementary: CatholicSt Joan of Arc Catholic Elementary School
Elementary: CatholicCaptain R. Wilson Public School
Elementary: PublicSt. John Paul II Catholic Elementary School
Elementary: CatholicPalermo Public School
Elementary: PublicEmily Carr Public School
Elementary: PublicÉSC Sainte-Trinité
Secondary: CatholicAbbey Park High School
Secondary: PublicCorpus Christi Catholic Secondary School
Secondary: CatholicGarth Webb Secondary School
Secondary: PublicSt Ignatius of Loyola Secondary School
Secondary: CatholicHoly Trinity Catholic Secondary School
Secondary: Catholic

