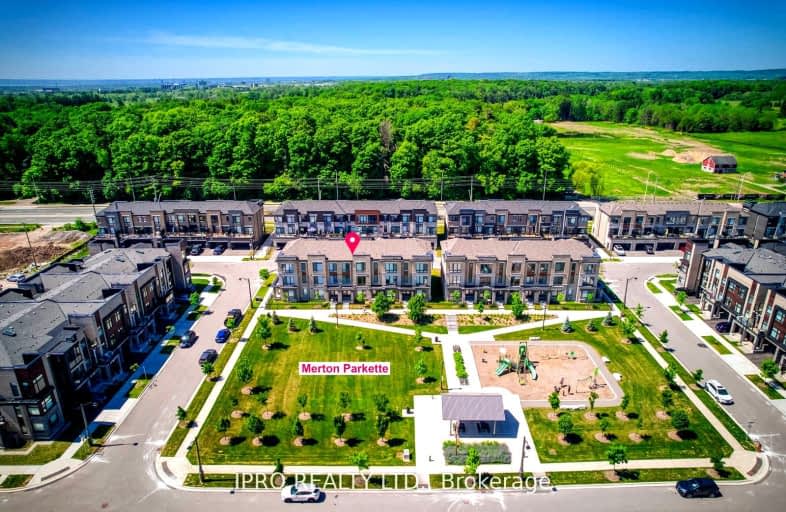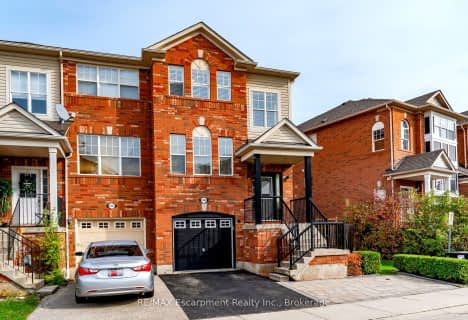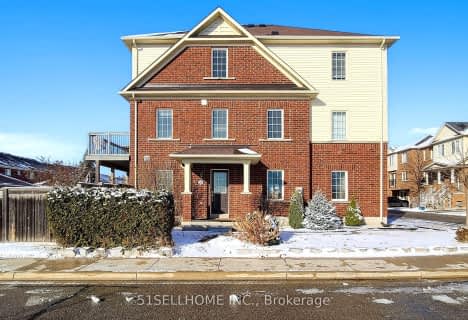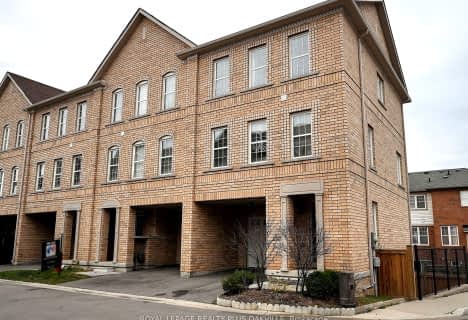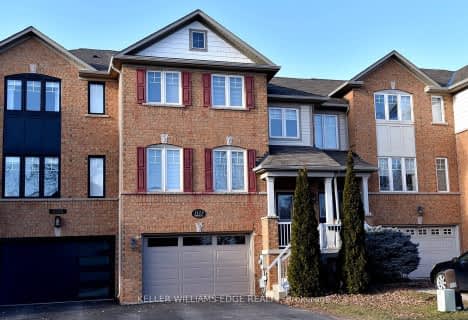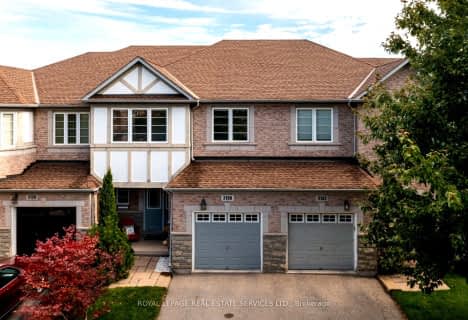Car-Dependent
- Almost all errands require a car.
Some Transit
- Most errands require a car.
Somewhat Bikeable
- Most errands require a car.

St Joan of Arc Catholic Elementary School
Elementary: CatholicSt Bernadette Separate School
Elementary: CatholicPilgrim Wood Public School
Elementary: PublicCaptain R. Wilson Public School
Elementary: PublicSt. Mary Catholic Elementary School
Elementary: CatholicHeritage Glen Public School
Elementary: PublicÉSC Sainte-Trinité
Secondary: CatholicRobert Bateman High School
Secondary: PublicAbbey Park High School
Secondary: PublicCorpus Christi Catholic Secondary School
Secondary: CatholicGarth Webb Secondary School
Secondary: PublicSt Ignatius of Loyola Secondary School
Secondary: Catholic-
Bronte Sports Kitchen
2544 Speers Road, Oakville, ON L6L 5W8 2.16km -
Moxies
3451 S Service Road W, Oakville, ON L6L 0C3 2.36km -
The Bistro
1110 Burloak Drive, Burlington, ON L7L 6P8 2.37km
-
Carvalho Coffee
775 Pacific Road, Unit 30, Oakville, ON L6L 6M4 1.37km -
Starbucks
2983 Westoak Trails Boulevard, Oakville, ON L6M 5E4 1.82km -
Tim Hortons
1530 North Service Rd West, Oakville, ON L6M 4A1 2.21km
-
Pharmasave
1500 Upper Middle Road West, Oakville, ON L6M 3G5 2.41km -
IDA Postmaster Pharmacy
2540 Postmaster Drive, Oakville, ON L6M 0L6 3.22km -
Shopper's Drug Mart
1515 Rebecca Street, Oakville, ON L6L 5G8 3.61km
-
Carvalho Coffee
775 Pacific Road, Unit 30, Oakville, ON L6L 6M4 1.37km -
Biryani & Tea
775 Pacific Road, Unit 23, Oakville, ON L6L 6M4 1.33km -
Mary's Muffins
775 Pacific Road, Unit 23, Oakville, ON L6L 6M4 6.21km
-
Queenline Centre
1540 North Service Rd W, Oakville, ON L6M 4A1 2.09km -
Riocan Centre Burloak
3543 Wyecroft Road, Oakville, ON L6L 0B6 2.66km -
Hopedale Mall
1515 Rebecca Street, Oakville, ON L6L 5G8 3.61km
-
Longo's
3455 Wyecroft Rd, Oakville, ON L6L 0B6 2.13km -
The British Grocer
1240 Burloak Drive, Burlington, ON L7L 6B3 2.16km -
Oleg's No Frills
1395 Abbeywood Drive, Oakville, ON L6M 3B2 2.44km
-
Liquor Control Board of Ontario
5111 New Street, Burlington, ON L7L 1V2 5.33km -
LCBO
3041 Walkers Line, Burlington, ON L5L 5Z6 6.72km -
LCBO
321 Cornwall Drive, Suite C120, Oakville, ON L6J 7Z5 7.28km
-
Budds' BMW
2454 S Service Road W, Oakville, ON L6L 5M9 1.22km -
Budds' Subaru
2430 S Service Road W, Oakville, ON L6L 5M9 1.22km -
Hyundai of Oakville
2500 South Service Road W, Oakville, ON L6L 5M9 1.43km
-
Cineplex Cinemas
3531 Wyecroft Road, Oakville, ON L6L 0B7 2.62km -
Film.Ca Cinemas
171 Speers Road, Unit 25, Oakville, ON L6K 3W8 5.77km -
SilverCity Burlington Cinemas
1250 Brant Street, Burlington, ON L7P 1G6 10.45km
-
Oakville Public Library
1274 Rebecca Street, Oakville, ON L6L 1Z2 4.12km -
Burlington Public Libraries & Branches
676 Appleby Line, Burlington, ON L7L 5Y1 5.2km -
White Oaks Branch - Oakville Public Library
1070 McCraney Street E, Oakville, ON L6H 2R6 6.42km
-
Oakville Trafalgar Memorial Hospital
3001 Hospital Gate, Oakville, ON L6M 0L8 3.89km -
Oakville Hospital
231 Oak Park Boulevard, Oakville, ON L6H 7S8 7.75km -
Acclaim Health
2370 Speers Road, Oakville, ON L6L 5M2 2.18km
-
Heritage Way Park
Oakville ON 1.67km -
West Oak Trails Park
1.72km -
Bronte Creek Kids Playbarn
1219 Burloak Dr (QEW), Burlington ON L7L 6P9 1.92km
-
TD Bank Financial Group
2993 Westoak Trails Blvd (at Bronte Rd.), Oakville ON L6M 5E4 1.82km -
TD Bank Financial Group
1424 Upper Middle Rd W, Oakville ON L6M 3G3 2.56km -
CIBC
2530 Postmaster Dr (at Dundas St. W.), Oakville ON L6M 0N2 3.25km
- 3 bath
- 3 bed
- 1500 sqft
2872 Garnethill Way, Oakville, Ontario • L6M 5E8 • West Oak Trails
- 4 bath
- 3 bed
- 2000 sqft
Unit -2280 Baronwood Drive, Oakville, Ontario • L6M 5J8 • 1019 - WM Westmount
- 3 bath
- 3 bed
- 1500 sqft
2459 Old Brompton Way, Oakville, Ontario • L6M 0J5 • West Oak Trails
- 4 bath
- 3 bed
- 1500 sqft
90-2280 Baronwood Drive, Oakville, Ontario • L6M 0K4 • 1019 - WM Westmount
- 4 bath
- 4 bed
- 2000 sqft
3123 Highbourne Crescent, Oakville, Ontario • L6M 5H2 • 1000 - BC Bronte Creek
- 3 bath
- 3 bed
2536 Littlefield Crescent, Oakville, Ontario • L6M 4G3 • 1007 - GA Glen Abbey
