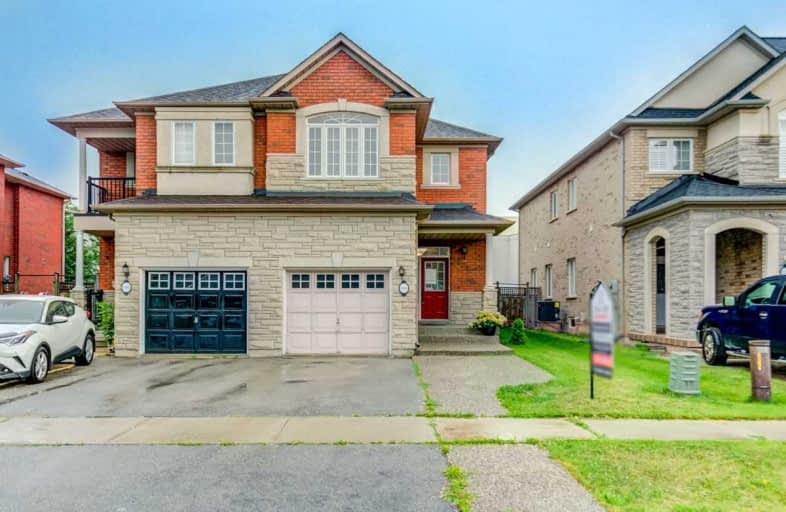Sold on Sep 02, 2019
Note: Property is not currently for sale or for rent.

-
Type: Semi-Detached
-
Style: 2-Storey
-
Size: 1100 sqft
-
Lot Size: 25 x 107.28 Feet
-
Age: No Data
-
Taxes: $3,366 per year
-
Days on Site: 7 Days
-
Added: Sep 10, 2019 (1 week on market)
-
Updated:
-
Last Checked: 1 hour ago
-
MLS®#: W4558130
-
Listed By: Forest hill real estate inc., brokerage
Welcome Home! Lovingly And Meticulously Maintained 3 Bedroom, 2.5 Bath Semi-Detached Family Home In West Oak Trails. Professionally Finished Basement. Hardwood On Main Floor And Staircase. Close To Forest Trail French Immersion School. Short Walk To Oakville Soccer Club, Grocery Stores, Shopping Center, Parks, Trails, Mins To Oakville Trafalgar Memorial Hospital, Qew & Hwy 403. ***All Brand New Stainless Steel Appliances***
Extras
Inclusions: Fridge (2019), Stove (2019), Range Microwave (2019), B/I Dishwasher (2019), Washer (2019) & Dryer (2019) Elfs, Blinds, Window Coverings, Hot Water Tank (Rental), Furnace And A/C, Roof (2018).
Property Details
Facts for 2304 Newcastle Crescent, Oakville
Status
Days on Market: 7
Last Status: Sold
Sold Date: Sep 02, 2019
Closed Date: Sep 09, 2019
Expiry Date: Dec 31, 2019
Sold Price: $710,000
Unavailable Date: Sep 02, 2019
Input Date: Aug 27, 2019
Property
Status: Sale
Property Type: Semi-Detached
Style: 2-Storey
Size (sq ft): 1100
Area: Oakville
Community: West Oak Trails
Availability Date: Tbd
Inside
Bedrooms: 3
Bedrooms Plus: 1
Bathrooms: 3
Kitchens: 1
Rooms: 7
Den/Family Room: Yes
Air Conditioning: Central Air
Fireplace: No
Washrooms: 3
Building
Basement: Finished
Heat Type: Forced Air
Heat Source: Gas
Exterior: Brick Front
Water Supply: Municipal
Special Designation: Unknown
Parking
Driveway: Available
Garage Spaces: 1
Garage Type: Attached
Covered Parking Spaces: 2
Total Parking Spaces: 3
Fees
Tax Year: 2018
Tax Legal Description: Pt Lt 176, Pl 20M787, Pt 3, 20R14363; Oakville
Taxes: $3,366
Land
Cross Street: Third Line/Pine Glen
Municipality District: Oakville
Fronting On: West
Parcel Number: 249255019
Pool: None
Sewer: None
Lot Depth: 107.28 Feet
Lot Frontage: 25 Feet
Rooms
Room details for 2304 Newcastle Crescent, Oakville
| Type | Dimensions | Description |
|---|---|---|
| Master 2nd | 4.26 x 3.07 | Vaulted Ceiling, W/W Closet |
| Br 2nd | 2.77 x 3.07 | B/I Closet, Broadloom |
| Br 2nd | 2.49 x 4.17 | B/I Closet, Broadloom |
| Bathroom 2nd | 2.10 x 1.92 | 4 Pc Ensuite, Semi Ensuite |
| Living Main | 3.16 x 7.04 | Combined W/Living, Hardwood Floor |
| Kitchen Main | 3.05 x 5.79 | Sliding Doors, Family Size Kitchen, Breakfast Bar |
| Powder Rm In Betwn | 1.43 x 1.79 | 2 Pc Ensuite, Ceramic Floor |
| Den Bsmt | 2.74 x 6.94 | Broadloom |
| XXXXXXXX | XXX XX, XXXX |
XXXX XXX XXXX |
$XXX,XXX |
| XXX XX, XXXX |
XXXXXX XXX XXXX |
$XXX,XXX | |
| XXXXXXXX | XXX XX, XXXX |
XXXXXXX XXX XXXX |
|
| XXX XX, XXXX |
XXXXXX XXX XXXX |
$XXX,XXX |
| XXXXXXXX XXXX | XXX XX, XXXX | $710,000 XXX XXXX |
| XXXXXXXX XXXXXX | XXX XX, XXXX | $724,999 XXX XXXX |
| XXXXXXXX XXXXXXX | XXX XX, XXXX | XXX XXXX |
| XXXXXXXX XXXXXX | XXX XX, XXXX | $729,999 XXX XXXX |

ÉIC Sainte-Trinité
Elementary: CatholicSt Joan of Arc Catholic Elementary School
Elementary: CatholicSt. John Paul II Catholic Elementary School
Elementary: CatholicEmily Carr Public School
Elementary: PublicForest Trail Public School (Elementary)
Elementary: PublicWest Oak Public School
Elementary: PublicÉSC Sainte-Trinité
Secondary: CatholicGary Allan High School - STEP
Secondary: PublicAbbey Park High School
Secondary: PublicGarth Webb Secondary School
Secondary: PublicSt Ignatius of Loyola Secondary School
Secondary: CatholicHoly Trinity Catholic Secondary School
Secondary: Catholic

