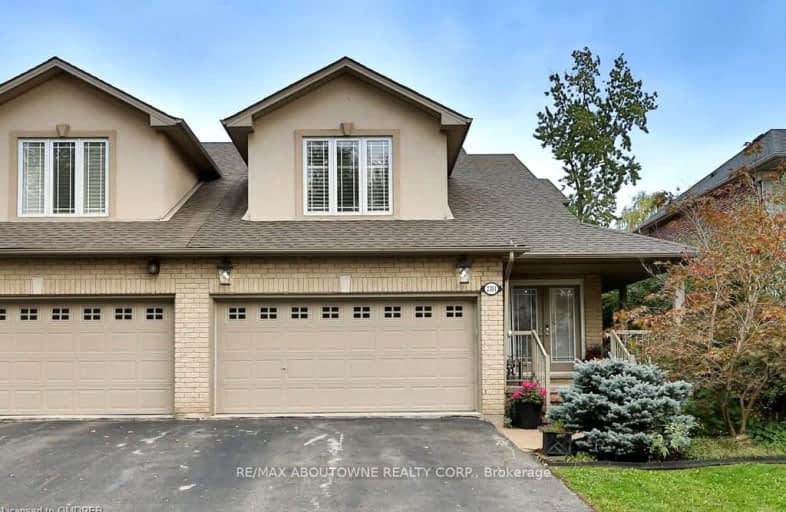Very Walkable
- Most errands can be accomplished on foot.
Some Transit
- Most errands require a car.
Bikeable
- Some errands can be accomplished on bike.

École élémentaire Patricia-Picknell
Elementary: PublicBrookdale Public School
Elementary: PublicGladys Speers Public School
Elementary: PublicSt Joseph's School
Elementary: CatholicEastview Public School
Elementary: PublicSt Dominics Separate School
Elementary: CatholicRobert Bateman High School
Secondary: PublicAbbey Park High School
Secondary: PublicGarth Webb Secondary School
Secondary: PublicSt Ignatius of Loyola Secondary School
Secondary: CatholicThomas A Blakelock High School
Secondary: PublicSt Thomas Aquinas Roman Catholic Secondary School
Secondary: Catholic-
Coronation Park
1426 Lakeshore Rd W (at Westminster Dr.), Oakville ON L6L 1G2 1.66km -
Seabrook Park
Oakville ON 1.72km -
Heritage Way Park
Oakville ON 4.46km
-
CIBC
1515 Rebecca St (3rd Line), Oakville ON L6L 5G8 1.38km -
CIBC
4490 Fairview St (Fairview), Burlington ON L7L 5P9 5.22km -
CIBC
277 Lakeshore Rd E, Oakville ON L6J 6J3 6.35km
- 3 bath
- 3 bed
- 2000 sqft
1170 Willowbrook Drive, Oakville, Ontario • L6L 2J8 • 1020 - WO West
- 3 bath
- 3 bed
- 1500 sqft
30 Nelson Street, Oakville, Ontario • L6L 3H6 • 1001 - BR Bronte
- 5 bath
- 4 bed
- 2500 sqft
2224 Carpenters Circle, Oakville, Ontario • L6M 3C5 • Glen Abbey
- 3 bath
- 3 bed
- 1100 sqft
1171 Tisdale Street, Oakville, Ontario • L6L 2S9 • 1020 - WO West














