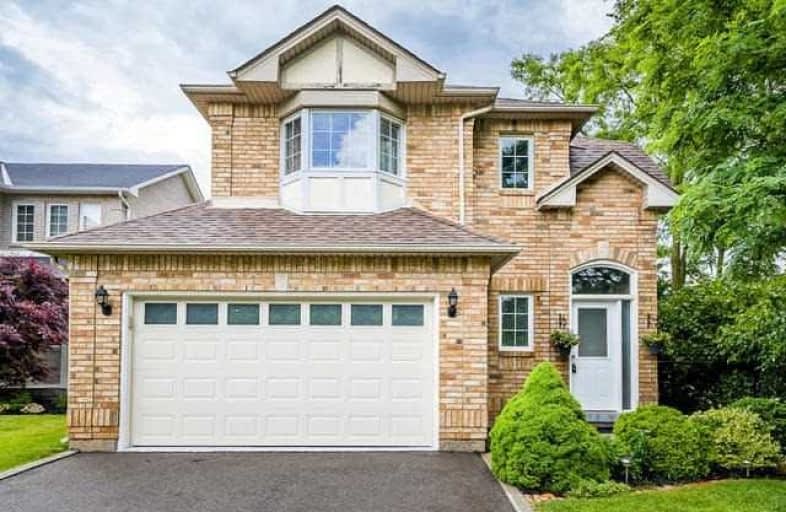Sold on Jul 20, 2018
Note: Property is not currently for sale or for rent.

-
Type: Detached
-
Style: 2-Storey
-
Lot Size: 39.73 x 133.16 Feet
-
Age: No Data
-
Taxes: $4,186 per year
-
Days on Site: 21 Days
-
Added: Sep 07, 2019 (3 weeks on market)
-
Updated:
-
Last Checked: 10 hours ago
-
MLS®#: W4177214
-
Listed By: Re/max realtron marius mitrofan group, brokerage
Rare Opportunity To Own An Exquisite 3 Br Detached Home W/ 2 Car Garage In A Park Like Setting Located In West Oak Trails,One Of The Most Sought-After Oakville Neighbourhoods.Steps To Lions Valley Park & Sixteen Miles Creek W/ Miles Of Nature Trails,Top Schools,Shopping,Mins To Hwy 407,Qew,5 Min To Abbey Glen Golf Club,11 Min To Bronte Go Station. This Great Home Or Investment Sits On A Premium Lot.
Extras
New S/S Appl & New Elfs T/O,New Hi-Efficiency Furnace,Professionally Finished Basement And Much More.Countless Upgrades(See Schedule C).Stylish 12" By 24" Carrara Porcelain Tiles, Hardwood Fls W/ New Quartz Countertop And Modern Backsplash.
Property Details
Facts for 2305 Fourth Line, Oakville
Status
Days on Market: 21
Last Status: Sold
Sold Date: Jul 20, 2018
Closed Date: Sep 04, 2018
Expiry Date: Dec 28, 2018
Sold Price: $825,000
Unavailable Date: Jul 20, 2018
Input Date: Jun 29, 2018
Property
Status: Sale
Property Type: Detached
Style: 2-Storey
Area: Oakville
Community: West Oak Trails
Availability Date: Flex
Inside
Bedrooms: 3
Bathrooms: 3
Kitchens: 1
Rooms: 6
Den/Family Room: No
Air Conditioning: Central Air
Fireplace: No
Laundry Level: Lower
Washrooms: 3
Building
Basement: Finished
Heat Type: Forced Air
Heat Source: Gas
Exterior: Brick
Water Supply: Municipal
Special Designation: Other
Parking
Driveway: Private
Garage Spaces: 2
Garage Type: Attached
Covered Parking Spaces: 4
Total Parking Spaces: 6
Fees
Tax Year: 2018
Tax Legal Description: Pcl Plan-1 Sec 20M599; Lt 13, Pl 20M599; Oakville
Taxes: $4,186
Land
Cross Street: 4th Line/West Oak Tr
Municipality District: Oakville
Fronting On: West
Parcel Number: 250650053
Pool: None
Sewer: Sewers
Lot Depth: 133.16 Feet
Lot Frontage: 39.73 Feet
Additional Media
- Virtual Tour: https://openhouse.odyssey3d.ca/public/vtour/display/1068747?idx=1#!/
Rooms
Room details for 2305 Fourth Line, Oakville
| Type | Dimensions | Description |
|---|---|---|
| Living Main | 3.80 x 5.48 | Hardwood Floor, Bay Window, O/Looks Backyard |
| Dining Main | 3.80 x 5.48 | Hardwood Floor, Combined W/Living, Open Concept |
| Kitchen Main | 3.04 x 3.65 | Ceramic Floor, Stainless Steel Appl, Quartz Counter |
| Master 2nd | 3.96 x 5.48 | Parquet Floor, W/I Closet, Bay Window |
| 2nd Br 2nd | 3.50 x 3.65 | Parquet Floor, Closet, O/Looks Frontyard |
| 3rd Br 2nd | 3.20 x 3.65 | Parquet Floor, Closet, O/Looks Backyard |
| Rec Bsmt | 4.88 x 5.90 | Parquet Floor, 3 Pc Bath, Above Grade Window |
| XXXXXXXX | XXX XX, XXXX |
XXXX XXX XXXX |
$XXX,XXX |
| XXX XX, XXXX |
XXXXXX XXX XXXX |
$XXX,XXX | |
| XXXXXXXX | XXX XX, XXXX |
XXXXXXX XXX XXXX |
|
| XXX XX, XXXX |
XXXXXX XXX XXXX |
$XXX,XXX |
| XXXXXXXX XXXX | XXX XX, XXXX | $825,000 XXX XXXX |
| XXXXXXXX XXXXXX | XXX XX, XXXX | $848,000 XXX XXXX |
| XXXXXXXX XXXXXXX | XXX XX, XXXX | XXX XXXX |
| XXXXXXXX XXXXXX | XXX XX, XXXX | $888,000 XXX XXXX |

Our Lady of Peace School
Elementary: CatholicSt. Teresa of Calcutta Elementary School
Elementary: CatholicOodenawi Public School
Elementary: PublicSt. John Paul II Catholic Elementary School
Elementary: CatholicForest Trail Public School (Elementary)
Elementary: PublicWest Oak Public School
Elementary: PublicGary Allan High School - Oakville
Secondary: PublicÉSC Sainte-Trinité
Secondary: CatholicAbbey Park High School
Secondary: PublicGarth Webb Secondary School
Secondary: PublicSt Ignatius of Loyola Secondary School
Secondary: CatholicHoly Trinity Catholic Secondary School
Secondary: Catholic- 3 bath
- 3 bed
2189 Shorncliffe Boulevard, Oakville, Ontario • L6M 3X2 • West Oak Trails



