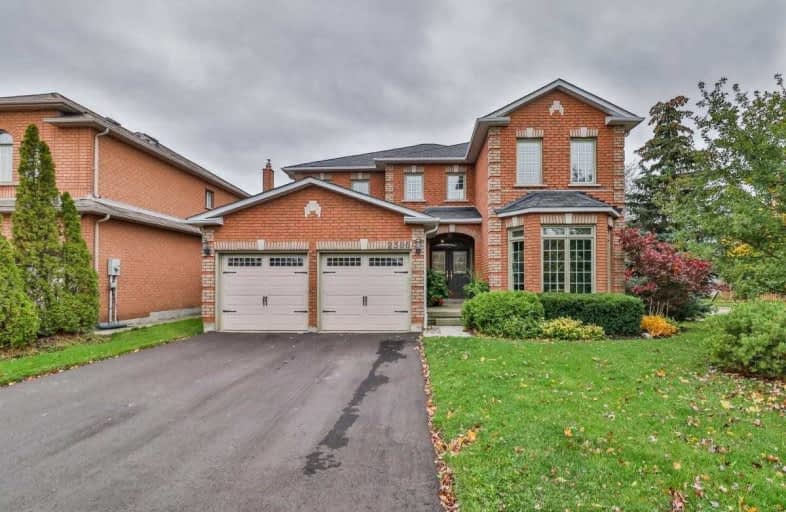Sold on Nov 04, 2019
Note: Property is not currently for sale or for rent.

-
Type: Detached
-
Style: 2-Storey
-
Size: 3000 sqft
-
Lot Size: 67.62 x 127.63 Feet
-
Age: No Data
-
Taxes: $5,686 per year
-
Days on Site: 3 Days
-
Added: Nov 07, 2019 (3 days on market)
-
Updated:
-
Last Checked: 2 hours ago
-
MLS®#: W4623200
-
Listed By: Homelife frontier yang realty inc., brokerage
Premium Corner Lot With Lots Of Natural Light. 3080 Sqft Of Pride Of Ownership. Original Owner Who Oversaw The Original Construction. 3/4 Inch Hardwood Floor Throughout. Spacious 4 Bedrooms With Large Closet Space. Professional Landscaping. Double Door Shed. Furnace(2019), A/C(2019), Washer/Dryer(2019). New Driveway(2019) Close To Excellent Public/Private Schools. Best Trails And Parks Oakville Has To Offer.
Extras
All Light Fixtures, All Kitchen Appliances, Hvr(Heat Recovery Ventilation), Central Vac. Garage Door Opener
Property Details
Facts for 2306 Mowat Avenue, Oakville
Status
Days on Market: 3
Last Status: Sold
Sold Date: Nov 04, 2019
Closed Date: Mar 16, 2020
Expiry Date: Feb 29, 2020
Sold Price: $1,212,000
Unavailable Date: Nov 04, 2019
Input Date: Nov 01, 2019
Property
Status: Sale
Property Type: Detached
Style: 2-Storey
Size (sq ft): 3000
Area: Oakville
Community: River Oaks
Availability Date: Tbd
Inside
Bedrooms: 4
Bathrooms: 4
Kitchens: 1
Rooms: 11
Den/Family Room: Yes
Air Conditioning: Central Air
Fireplace: Yes
Washrooms: 4
Building
Basement: Part Fin
Heat Type: Forced Air
Heat Source: Gas
Exterior: Brick
Water Supply: Municipal
Special Designation: Unknown
Parking
Driveway: Pvt Double
Garage Spaces: 2
Garage Type: Attached
Covered Parking Spaces: 2
Total Parking Spaces: 4
Fees
Tax Year: 2019
Tax Legal Description: Plan M567 Lot 17
Taxes: $5,686
Land
Cross Street: Neyagawa Blvd/River
Municipality District: Oakville
Fronting On: West
Pool: None
Sewer: Sewers
Lot Depth: 127.63 Feet
Lot Frontage: 67.62 Feet
Lot Irregularities: 32.86 Ft X 34.86 Ft X
Additional Media
- Virtual Tour: https://www.slideshows.propertyspaces.ca/2306mowatavenue
Rooms
Room details for 2306 Mowat Avenue, Oakville
| Type | Dimensions | Description |
|---|---|---|
| Family Main | 3.68 x 5.05 | Hardwood Floor, Fireplace, Crown Moulding |
| Breakfast Main | 3.12 x 4.09 | Ceramic Floor, W/O To Patio |
| Kitchen Main | 3.58 x 3.86 | Ceramic Floor, Stainless Steel Appl |
| Dining Main | 3.38 x 4.88 | Hardwood Floor, Crown Moulding |
| Living Main | 3.38 x 7.04 | Hardwood Floor, Crown Moulding |
| Office Main | 2.92 x 3.68 | Hardwood Floor, Coffered Ceiling, Crown Moulding |
| Laundry Main | 1.88 x 3.68 | Ceramic Floor |
| Master 2nd | 3.94 x 6.81 | Hardwood Floor, W/I Closet, Ensuite Bath |
| 2nd Br 2nd | 3.40 x 4.19 | Hardwood Floor, Large Closet, Crown Moulding |
| 3rd Br 2nd | 3.40 x 5.51 | Hardwood Floor, Large Closet, Crown Moulding |
| 4th Br 2nd | 3.28 x 3.51 | Hardwood Floor, Large Closet |
| XXXXXXXX | XXX XX, XXXX |
XXXX XXX XXXX |
$X,XXX,XXX |
| XXX XX, XXXX |
XXXXXX XXX XXXX |
$X,XXX,XXX | |
| XXXXXXXX | XXX XX, XXXX |
XXXXXXX XXX XXXX |
|
| XXX XX, XXXX |
XXXXXX XXX XXXX |
$X,XXX,XXX | |
| XXXXXXXX | XXX XX, XXXX |
XXXXXXX XXX XXXX |
|
| XXX XX, XXXX |
XXXXXX XXX XXXX |
$X,XXX,XXX | |
| XXXXXXXX | XXX XX, XXXX |
XXXXXXX XXX XXXX |
|
| XXX XX, XXXX |
XXXXXX XXX XXXX |
$X,XXX,XXX |
| XXXXXXXX XXXX | XXX XX, XXXX | $1,212,000 XXX XXXX |
| XXXXXXXX XXXXXX | XXX XX, XXXX | $1,238,000 XXX XXXX |
| XXXXXXXX XXXXXXX | XXX XX, XXXX | XXX XXXX |
| XXXXXXXX XXXXXX | XXX XX, XXXX | $1,258,000 XXX XXXX |
| XXXXXXXX XXXXXXX | XXX XX, XXXX | XXX XXXX |
| XXXXXXXX XXXXXX | XXX XX, XXXX | $1,258,000 XXX XXXX |
| XXXXXXXX XXXXXXX | XXX XX, XXXX | XXX XXXX |
| XXXXXXXX XXXXXX | XXX XX, XXXX | $1,278,000 XXX XXXX |

St. Gregory the Great (Elementary)
Elementary: CatholicOur Lady of Peace School
Elementary: CatholicSt. Teresa of Calcutta Elementary School
Elementary: CatholicRiver Oaks Public School
Elementary: PublicOodenawi Public School
Elementary: PublicWest Oak Public School
Elementary: PublicGary Allan High School - Oakville
Secondary: PublicGary Allan High School - STEP
Secondary: PublicAbbey Park High School
Secondary: PublicSt Ignatius of Loyola Secondary School
Secondary: CatholicHoly Trinity Catholic Secondary School
Secondary: CatholicWhite Oaks High School
Secondary: Public- 3 bath
- 4 bed
- 2000 sqft
2104 Laurelwood Drive, Oakville, Ontario • L6H 4S7 • Iroquois Ridge North



