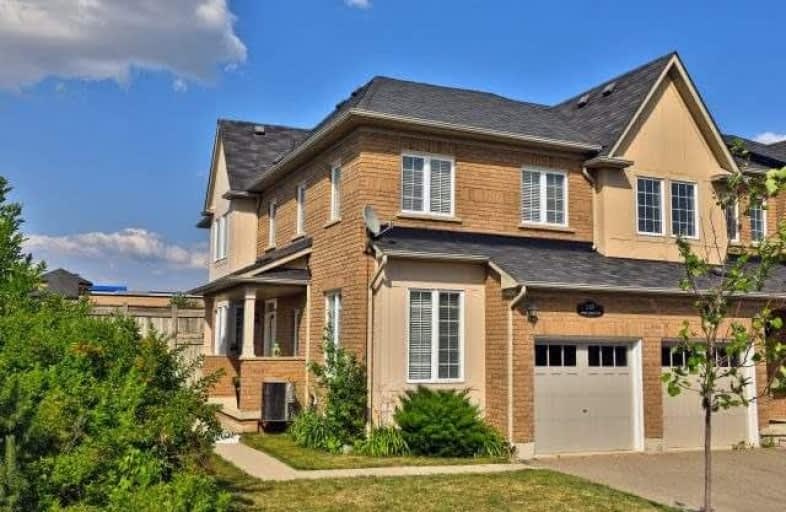Sold on Jul 29, 2018
Note: Property is not currently for sale or for rent.

-
Type: Att/Row/Twnhouse
-
Style: 2-Storey
-
Size: 1500 sqft
-
Lot Size: 20.53 x 104.03 Feet
-
Age: 6-15 years
-
Taxes: $3,772 per year
-
Days on Site: 17 Days
-
Added: Sep 07, 2019 (2 weeks on market)
-
Updated:
-
Last Checked: 1 hour ago
-
MLS®#: W4189248
-
Listed By: Royal lepage real estate services ltd., brokerage
Executive Freehold End Unit Town Home Located On A Quiet Crescent In One Of Oakville's Most Desirable Neighborhoods! This 3+1Bed, 2.5 Bath Home Features 9 Ft Ceilings, Hrdwd Flr ,Modern Kitchen. S.S Appl. And Mosaic Glass Back Splash. W/O To Private High Fenced Rear Yard For Privacy, Huge Master Br With Large W/I Closet+4 Pc Ensuite & Solid Oak Staircase. Gas Frpl & Central Vac. Inside Entry From The Garage.3 Prkg Space.
Extras
Office/Den Main Level Which Can Be Used For An Extra Bdrm,The Basement Is Untouched With Excellent Layout&High Ceiling Ready For Your Personal Design,(Rough In And Cold Room) S.S. Fridge, Stove ,Dishwasher , Washer And Dryer All Elf,Gdo
Property Details
Facts for 2309 Stone Glen Crescent, Oakville
Status
Days on Market: 17
Last Status: Sold
Sold Date: Jul 29, 2018
Closed Date: Aug 07, 2018
Expiry Date: Oct 30, 2018
Sold Price: $745,000
Unavailable Date: Jul 29, 2018
Input Date: Jul 12, 2018
Prior LSC: Listing with no contract changes
Property
Status: Sale
Property Type: Att/Row/Twnhouse
Style: 2-Storey
Size (sq ft): 1500
Age: 6-15
Area: Oakville
Community: West Oak Trails
Availability Date: Flex
Assessment Amount: $492,500
Assessment Year: 2018
Inside
Bedrooms: 3
Bedrooms Plus: 1
Bathrooms: 3
Kitchens: 1
Rooms: 6
Den/Family Room: No
Air Conditioning: Central Air
Fireplace: Yes
Washrooms: 3
Building
Basement: Full
Basement 2: Unfinished
Heat Type: Forced Air
Heat Source: Gas
Exterior: Brick
Energy Certificate: N
Green Verification Status: N
Water Supply: Municipal
Special Designation: Unknown
Parking
Driveway: Private
Garage Spaces: 1
Garage Type: Attached
Covered Parking Spaces: 2
Total Parking Spaces: 3
Fees
Tax Year: 2018
Tax Legal Description: Plan 20M967 Pt Blk 51 Rp20R16904 Parts/1T03
Taxes: $3,772
Highlights
Feature: Hospital
Feature: Level
Feature: Library
Feature: Public Transit
Feature: Rec Centre
Feature: School
Land
Cross Street: Third Line/Dundas
Municipality District: Oakville
Fronting On: West
Parcel Number: 250720309
Pool: None
Sewer: Sewers
Lot Depth: 104.03 Feet
Lot Frontage: 20.53 Feet
Additional Media
- Virtual Tour: https://storage.googleapis.com/marketplace-public/slideshows/tEdt0UPC4IcMLZuFPNZt5b46349c22204645a03
Rooms
Room details for 2309 Stone Glen Crescent, Oakville
| Type | Dimensions | Description |
|---|---|---|
| Living Main | 3.32 x 5.22 | Hardwood Floor, W/O To Patio, Gas Fireplace |
| Dining Main | 2.67 x 3.15 | Ceramic Floor, Bay Window |
| Kitchen Main | 2.88 x 3.45 | Ceramic Floor, Backsplash |
| Den Main | 2.35 x 3.32 | Hardwood Floor, Hardwood Floor |
| Master 2nd | 4.15 x 5.85 | Hardwood Floor, 4 Pc Ensuite, W/I Closet |
| 2nd Br 2nd | 2.55 x 4.15 | Hardwood Floor, Window, Closet |
| 3rd Br 2nd | 2.56 x 4.12 | Hardwood Floor, Window, Closet |
| Rec Bsmt | 5.92 x 11.00 | Concrete Floor, Combined W/Laundry |
| XXXXXXXX | XXX XX, XXXX |
XXXX XXX XXXX |
$XXX,XXX |
| XXX XX, XXXX |
XXXXXX XXX XXXX |
$XXX,XXX | |
| XXXXXXXX | XXX XX, XXXX |
XXXXXXXX XXX XXXX |
|
| XXX XX, XXXX |
XXXXXX XXX XXXX |
$X,XXX | |
| XXXXXXXX | XXX XX, XXXX |
XXXXXXX XXX XXXX |
|
| XXX XX, XXXX |
XXXXXX XXX XXXX |
$XXX,XXX |
| XXXXXXXX XXXX | XXX XX, XXXX | $745,000 XXX XXXX |
| XXXXXXXX XXXXXX | XXX XX, XXXX | $759,900 XXX XXXX |
| XXXXXXXX XXXXXXXX | XXX XX, XXXX | XXX XXXX |
| XXXXXXXX XXXXXX | XXX XX, XXXX | $2,390 XXX XXXX |
| XXXXXXXX XXXXXXX | XXX XX, XXXX | XXX XXXX |
| XXXXXXXX XXXXXX | XXX XX, XXXX | $769,900 XXX XXXX |

ÉIC Sainte-Trinité
Elementary: CatholicSt Joan of Arc Catholic Elementary School
Elementary: CatholicCaptain R. Wilson Public School
Elementary: PublicSt. John Paul II Catholic Elementary School
Elementary: CatholicEmily Carr Public School
Elementary: PublicForest Trail Public School (Elementary)
Elementary: PublicÉSC Sainte-Trinité
Secondary: CatholicAbbey Park High School
Secondary: PublicCorpus Christi Catholic Secondary School
Secondary: CatholicGarth Webb Secondary School
Secondary: PublicSt Ignatius of Loyola Secondary School
Secondary: CatholicHoly Trinity Catholic Secondary School
Secondary: Catholic

