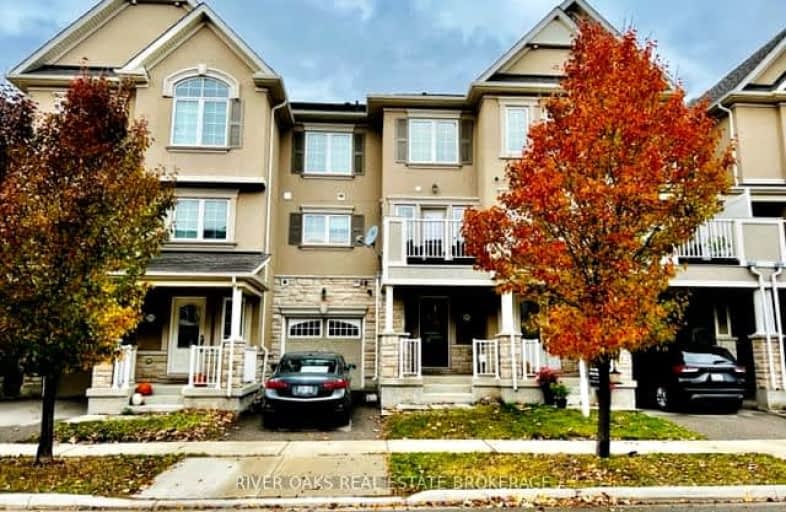Car-Dependent
- Most errands require a car.
Some Transit
- Most errands require a car.
Very Bikeable
- Most errands can be accomplished on bike.

St. Gregory the Great (Elementary)
Elementary: CatholicOur Lady of Peace School
Elementary: CatholicRiver Oaks Public School
Elementary: PublicPost's Corners Public School
Elementary: PublicOodenawi Public School
Elementary: PublicSt Andrew Catholic School
Elementary: CatholicGary Allan High School - Oakville
Secondary: PublicGary Allan High School - STEP
Secondary: PublicAbbey Park High School
Secondary: PublicSt Ignatius of Loyola Secondary School
Secondary: CatholicHoly Trinity Catholic Secondary School
Secondary: CatholicWhite Oaks High School
Secondary: Public-
North Ridge Trail Park
Ontario 3.22km -
Heritage Way Park
Oakville ON 4.87km -
Trafalgar Park
Oakville ON 5.97km
-
CIBC
271 Hays Blvd, Oakville ON L6H 6Z3 1.89km -
TD Bank Financial Group
2325 Trafalgar Rd (at Rosegate Way), Oakville ON L6H 6N9 2.2km -
TD Bank Financial Group
321 Iroquois Shore Rd, Oakville ON L6H 1M3 4.2km
- 4 bath
- 4 bed
- 1500 sqft
07-3026 Postridge Drive, Oakville, Ontario • L6H 0R9 • Rural Oakville
- 3 bath
- 3 bed
- 1500 sqft
3275 Mockingbird Common, Oakville, Ontario • L6H 0W9 • Rural Oakville














