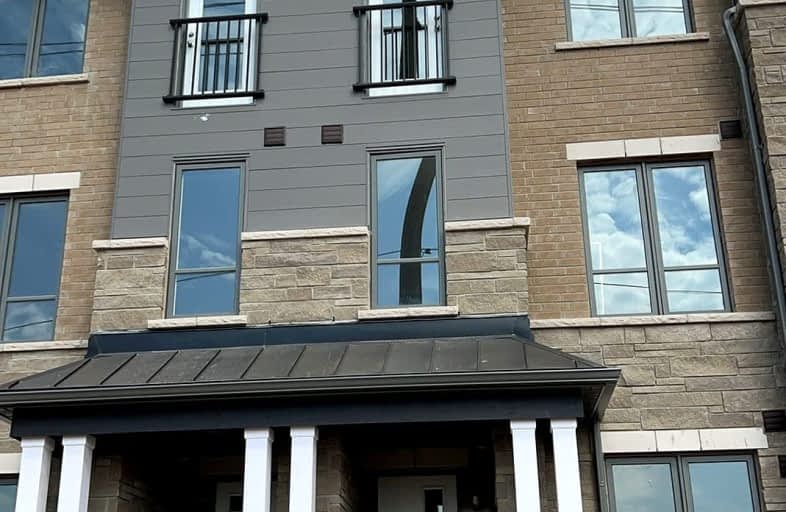Car-Dependent
- Almost all errands require a car.
Some Transit
- Most errands require a car.
Somewhat Bikeable
- Most errands require a car.

St. Gregory the Great (Elementary)
Elementary: CatholicOur Lady of Peace School
Elementary: CatholicRiver Oaks Public School
Elementary: PublicPost's Corners Public School
Elementary: PublicOodenawi Public School
Elementary: PublicSt Andrew Catholic School
Elementary: CatholicGary Allan High School - Oakville
Secondary: PublicGary Allan High School - STEP
Secondary: PublicLoyola Catholic Secondary School
Secondary: CatholicSt Ignatius of Loyola Secondary School
Secondary: CatholicHoly Trinity Catholic Secondary School
Secondary: CatholicIroquois Ridge High School
Secondary: Public-
North Ridge Trail Park
Ontario 2.89km -
Tom Chater Memorial Park
3195 the Collegeway, Mississauga ON L5L 4Z6 5.52km -
Heritage Way Park
Oakville ON 6.47km
-
CIBC
271 Hays Blvd, Oakville ON L6H 6Z3 2.05km -
TD Bank Financial Group
2325 Trafalgar Rd (at Rosegate Way), Oakville ON L6H 6N9 2.53km -
TD Bank Financial Group
321 Iroquois Shore Rd, Oakville ON L6H 1M3 5.24km
- 4 bath
- 4 bed
- 1500 sqft
07-3026 Postridge Drive, Oakville, Ontario • L6H 0R9 • Rural Oakville
- 3 bath
- 3 bed
- 1500 sqft
3275 Mockingbird Common, Oakville, Ontario • L6H 0W9 • Rural Oakville














