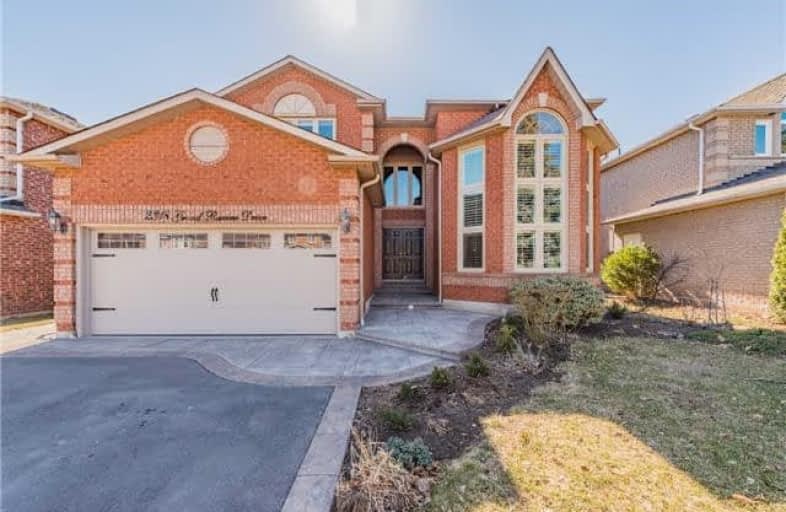Leased on Mar 27, 2018
Note: Property is not currently for sale or for rent.

-
Type: Detached
-
Style: 2-Storey
-
Lease Term: 1 Year
-
Possession: Tba
-
All Inclusive: N
-
Lot Size: 49.21 x 121.48 Feet
-
Age: No Data
-
Days on Site: 6 Days
-
Added: Sep 07, 2019 (6 days on market)
-
Updated:
-
Last Checked: 5 hours ago
-
MLS®#: W4072962
-
Listed By: Highland realty, brokerage
Exquisite Executive Home In River Oaks 4 Bedrm & 3.5 Baths. Custom Reno'd Kitchen, California Shutters, Great Rm W/Palladian Window, Formal Dr W/Gas Fp, Office, Hw Flrs; 4 Lrg Bedrms & 3 Full Baths On 2nd Flr Master W/Reno'd Ensuite & Wi Closet, 2nd Bedrm W/4 Piece Ensuite; Exercise Rm & Den, Rec Rm Area W/Oversized Windows. Private Resort Style Yard On Ravine W/Salt Water Pool Walk To Great Schools/Shops/Transit. Easy Access To Hwys & Go
Extras
Existing: Fridge, Stove, Washer, Dryer, Dishwasher, Light Fixtures, Windows Covering
Property Details
Facts for 2318 Grand Ravine Drive, Oakville
Status
Days on Market: 6
Last Status: Leased
Sold Date: Mar 27, 2018
Closed Date: Jun 01, 2018
Expiry Date: Aug 21, 2018
Sold Price: $2,900
Unavailable Date: Mar 27, 2018
Input Date: Mar 21, 2018
Prior LSC: Listing with no contract changes
Property
Status: Lease
Property Type: Detached
Style: 2-Storey
Area: Oakville
Community: West Oak Trails
Availability Date: Tba
Inside
Bedrooms: 4
Bathrooms: 8
Kitchens: 1
Rooms: 10
Den/Family Room: Yes
Air Conditioning: Central Air
Fireplace: Yes
Laundry:
Laundry Level: Main
Central Vacuum: Y
Washrooms: 8
Utilities
Utilities Included: N
Building
Basement: Full
Basement 2: Part Bsmt
Heat Type: Forced Air
Heat Source: Gas
Exterior: Brick
Elevator: N
Private Entrance: N
Water Supply: Municipal
Special Designation: Unknown
Parking
Driveway: Pvt Double
Parking Included: Yes
Garage Spaces: 2
Garage Type: Attached
Covered Parking Spaces: 3
Total Parking Spaces: 5
Fees
Cable Included: No
Central A/C Included: No
Common Elements Included: No
Heating Included: No
Hydro Included: No
Water Included: No
Land
Cross Street: Glenashton / Grand R
Municipality District: Oakville
Fronting On: West
Pool: Inground
Sewer: Sewers
Lot Depth: 121.48 Feet
Lot Frontage: 49.21 Feet
Lot Irregularities: 128.82 Ft X 49.33 Ft
Payment Frequency: Monthly
Rooms
Room details for 2318 Grand Ravine Drive, Oakville
| Type | Dimensions | Description |
|---|---|---|
| Great Rm Main | 3.76 x 6.55 | California Shutters, Hardwood Floor, Vaulted Ceiling |
| Dining Main | 3.33 x 5.51 | California Shutters, Fireplace, Hardwood Floor |
| Kitchen Main | 3.73 x 7.92 | California Shutters, Hardwood Floor, Double Sink |
| Breakfast Main | 3.38 x 5.03 | California Shutters, Hardwood Floor, W/O To Deck |
| Office Main | 2.97 x 3.53 | California Shutters |
| Master 2nd | 4.42 x 5.51 | 5 Pc Ensuite, W/I Closet |
| 2nd Br 2nd | 4.42 x 5.00 | 4 Pc Ensuite |
| 3rd Br 2nd | 3.63 x 4.45 | |
| 4th Br 2nd | 3.76 x 4.01 | |
| Exercise 2nd | 3.86 x 5.21 | |
| Office Bsmt | 3.58 x 3.58 |
| XXXXXXXX | XXX XX, XXXX |
XXXXXX XXX XXXX |
$X,XXX |
| XXX XX, XXXX |
XXXXXX XXX XXXX |
$X,XXX | |
| XXXXXXXX | XXX XX, XXXX |
XXXX XXX XXXX |
$X,XXX,XXX |
| XXX XX, XXXX |
XXXXXX XXX XXXX |
$X,XXX,XXX |
| XXXXXXXX XXXXXX | XXX XX, XXXX | $2,900 XXX XXXX |
| XXXXXXXX XXXXXX | XXX XX, XXXX | $2,900 XXX XXXX |
| XXXXXXXX XXXX | XXX XX, XXXX | $1,415,000 XXX XXXX |
| XXXXXXXX XXXXXX | XXX XX, XXXX | $1,429,000 XXX XXXX |

St. Gregory the Great (Elementary)
Elementary: CatholicSt Johns School
Elementary: CatholicRiver Oaks Public School
Elementary: PublicMunn's Public School
Elementary: PublicPost's Corners Public School
Elementary: PublicSt Andrew Catholic School
Elementary: CatholicÉcole secondaire Gaétan Gervais
Secondary: PublicGary Allan High School - Oakville
Secondary: PublicGary Allan High School - STEP
Secondary: PublicHoly Trinity Catholic Secondary School
Secondary: CatholicIroquois Ridge High School
Secondary: PublicWhite Oaks High School
Secondary: Public

