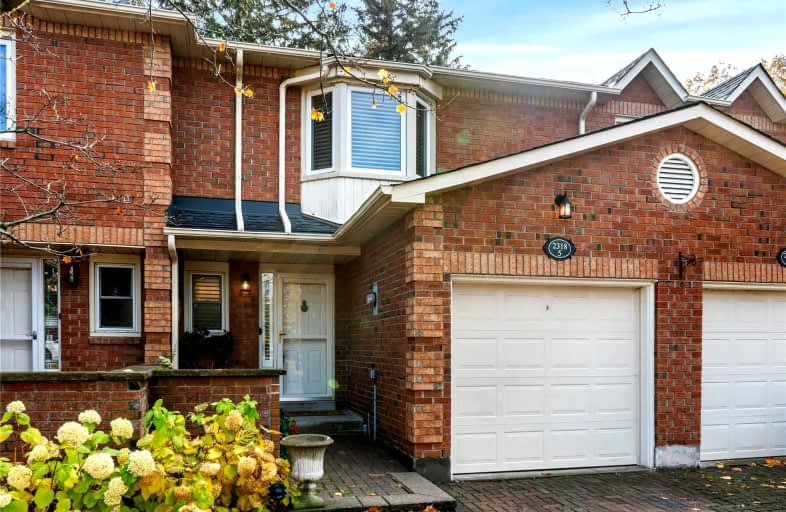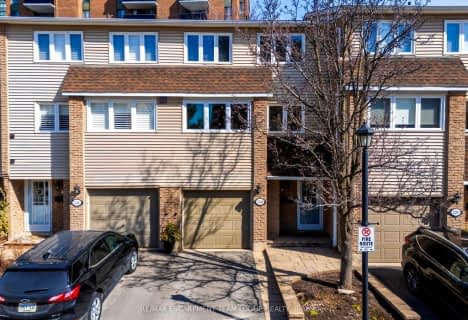Very Walkable
- Most errands can be accomplished on foot.
Some Transit
- Most errands require a car.
Bikeable
- Some errands can be accomplished on bike.

École élémentaire Patricia-Picknell
Elementary: PublicBrookdale Public School
Elementary: PublicGladys Speers Public School
Elementary: PublicSt Joseph's School
Elementary: CatholicEastview Public School
Elementary: PublicSt Dominics Separate School
Elementary: CatholicRobert Bateman High School
Secondary: PublicAbbey Park High School
Secondary: PublicGarth Webb Secondary School
Secondary: PublicSt Ignatius of Loyola Secondary School
Secondary: CatholicThomas A Blakelock High School
Secondary: PublicSt Thomas Aquinas Roman Catholic Secondary School
Secondary: Catholic-
Burloak Waterfront Park
5420 Lakeshore Rd, Burlington ON 2.73km -
Creek Path Woods
2.8km -
Wind Rush Park
Oakville ON 5.07km
-
TD Bank Financial Group
1424 Upper Middle Rd W, Oakville ON L6M 3G3 5.49km -
Scotiabank
300 N Service Rd W (at Dorval Dr.), Oakville ON L6M 2R9 5.54km -
TD Bank Financial Group
321 Iroquois Shore Rd, Oakville ON L6H 1M3 7.76km
For Sale
More about this building
View 2318 Marine Drive, Oakville- 4 bath
- 3 bed
- 1400 sqft
35-233 Duskywing Way, Oakville, Ontario • L6L 0C5 • 1001 - BR Bronte





