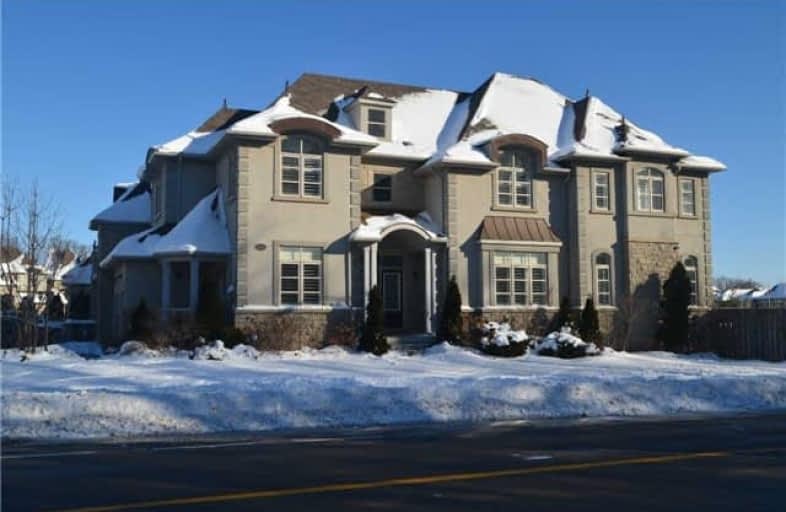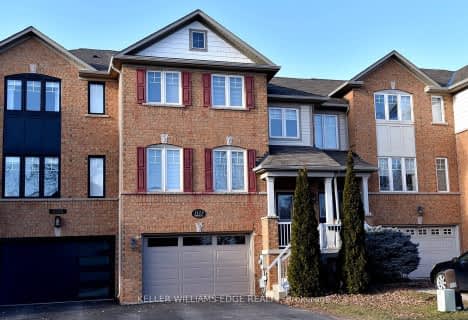
ÉIC Sainte-Trinité
Elementary: CatholicSt Joan of Arc Catholic Elementary School
Elementary: CatholicCaptain R. Wilson Public School
Elementary: PublicSt. Mary Catholic Elementary School
Elementary: CatholicPalermo Public School
Elementary: PublicEmily Carr Public School
Elementary: PublicÉSC Sainte-Trinité
Secondary: CatholicAbbey Park High School
Secondary: PublicCorpus Christi Catholic Secondary School
Secondary: CatholicGarth Webb Secondary School
Secondary: PublicSt Ignatius of Loyola Secondary School
Secondary: CatholicDr. Frank J. Hayden Secondary School
Secondary: Public- 5 bath
- 4 bed
- 2000 sqft
2486 Village Common Drive, Oakville, Ontario • L6M 0S2 • Palermo West
- 4 bath
- 4 bed
- 2000 sqft
3123 Highbourne Crescent, Oakville, Ontario • L6M 5H2 • 1000 - BC Bronte Creek




