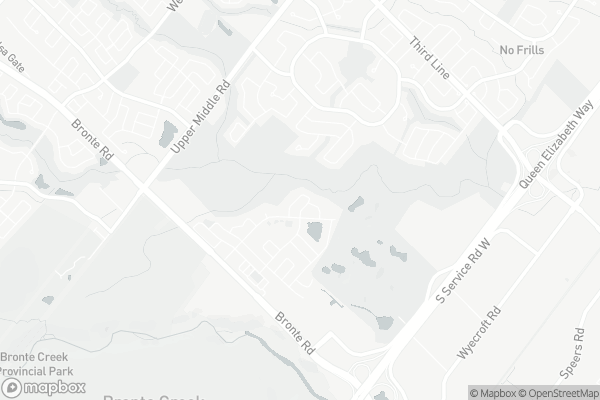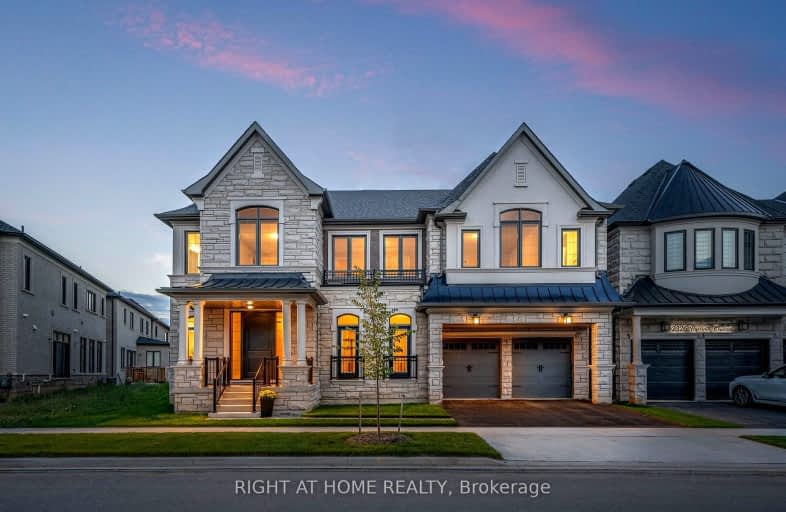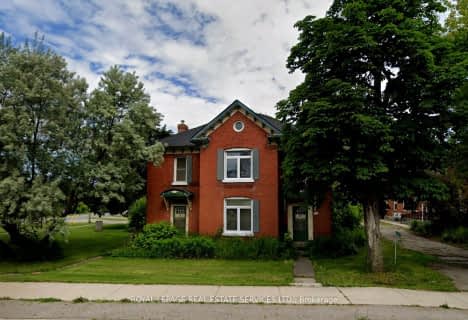Car-Dependent
- Almost all errands require a car.
Some Transit
- Most errands require a car.
Somewhat Bikeable
- Most errands require a car.

St Joan of Arc Catholic Elementary School
Elementary: CatholicSt Bernadette Separate School
Elementary: CatholicPilgrim Wood Public School
Elementary: PublicCaptain R. Wilson Public School
Elementary: PublicHeritage Glen Public School
Elementary: PublicSt. John Paul II Catholic Elementary School
Elementary: CatholicÉSC Sainte-Trinité
Secondary: CatholicAbbey Park High School
Secondary: PublicCorpus Christi Catholic Secondary School
Secondary: CatholicGarth Webb Secondary School
Secondary: PublicSt Ignatius of Loyola Secondary School
Secondary: CatholicThomas A Blakelock High School
Secondary: Public-
Symposium Cafe Restaurant & Lounge
1500 Upper Middle Rd, Oakville, ON L6M 3G3 1.67km -
Bronte Sports Kitchen
2544 Speers Road, Oakville, ON L6L 5W8 2.42km -
Palermo Pub
2512 Old Bronte Road, Oakville, ON L6M 2.88km
-
Carvalho Coffee
775 Pacific Road, Unit 30, Oakville, ON L6L 6M4 1.39km -
Symposium Cafe Restaurant & Lounge
1500 Upper Middle Rd, Oakville, ON L6M 3G3 1.67km -
Tim Hortons
1530 N Service Road W, Oakville, ON L6M 2W2 1.71km
-
Revolution Fitness Center
220 Wyecroft Road, Unit 49, Oakville, ON L6K 3T9 5km -
Movati Athletic - Burlington
2036 Appleby Line, Unit K, Burlington, ON L7L 6M6 5.03km -
Womens Fitness Clubs of Canada
200-491 Appleby Line, Burlington, ON L7L 2Y1 6.04km
-
Pharmasave
1500 Upper Middle Road West, Oakville, ON L6M 3G5 1.79km -
IDA Postmaster Pharmacy
2540 Postmaster Drive, Oakville, ON L6M 0L6 2.93km -
Shoppers Drug Mart
2501 Third Line, Building B, Oakville, ON L6M 5A9 3.2km
-
Carvalho Coffee
775 Pacific Road, Unit 30, Oakville, ON L6L 6M4 1.39km -
Alex's Grill
2345 Wyecroft Road, Unit 19, Oakville, ON L6L 6L8 1.53km -
B's Banh Mi
2195 Wyecroft Road, Unit 4, Oakville, ON L6L 5L7 1.57km
-
Riocan Centre Burloak
3543 Wyecroft Road, Oakville, ON L6L 0B6 3.26km -
Hopedale Mall
1515 Rebecca Street, Oakville, ON L6L 5G8 3.45km -
Millcroft Shopping Centre
2000-2080 Appleby Line, Burlington, ON L7L 6M6 5km
-
Sobeys
1500 Upper Middle Road W, Oakville, ON L6M 3G3 1.83km -
Oleg's No Frills
1395 Abbeywood Drive, Oakville, ON L6M 3B2 1.85km -
Longo's
3455 Wyecroft Rd, Oakville, ON L6L 0B6 2.68km
-
Liquor Control Board of Ontario
5111 New Street, Burlington, ON L7L 1V2 5.91km -
LCBO
321 Cornwall Drive, Suite C120, Oakville, ON L6J 7Z5 6.69km -
LCBO
3041 Walkers Line, Burlington, ON L5L 5Z6 7.23km
-
Budds' BMW
2454 S Service Road W, Oakville, ON L6L 5M9 1.44km -
Budds' Subaru
2430 S Service Road W, Oakville, ON L6L 5M9 1.41km -
Hyundai of Oakville
2500 South Service Road W, Oakville, ON L6L 5M9 1.64km
-
Cineplex Cinemas
3531 Wyecroft Road, Oakville, ON L6L 0B7 3.21km -
Film.Ca Cinemas
171 Speers Road, Unit 25, Oakville, ON L6K 3W8 5.21km -
Five Drive-In Theatre
2332 Ninth Line, Oakville, ON L6H 7G9 10.18km
-
Oakville Public Library
1274 Rebecca Street, Oakville, ON L6L 1Z2 3.85km -
White Oaks Branch - Oakville Public Library
1070 McCraney Street E, Oakville, ON L6H 2R6 5.78km -
Burlington Public Libraries & Branches
676 Appleby Line, Burlington, ON L7L 5Y1 5.81km
-
Oakville Trafalgar Memorial Hospital
3001 Hospital Gate, Oakville, ON L6M 0L8 3.49km -
Oakville Hospital
231 Oak Park Boulevard, Oakville, ON L6H 7S8 7.11km -
Acclaim Health
2370 Speers Road, Oakville, ON L6L 5M2 2.27km
-
Heritage Way Park
Oakville ON 1.04km -
West Oak Trails Park
1.33km -
Stratus Drive Park
Oakville ON 2.37km
-
TD Bank Financial Group
2993 Westoak Trails Blvd (at Bronte Rd.), Oakville ON L6M 5E4 1.78km -
TD Bank Financial Group
1424 Upper Middle Rd W, Oakville ON L6M 3G3 1.94km -
TD Bank Financial Group
498 Dundas St W, Oakville ON L6H 6Y3 4.6km
- 6 bath
- 5 bed
- 3500 sqft
2410 Charles Cornwall Avenue, Oakville, Ontario • L6M 4G3 • Glen Abbey
- 5 bath
- 5 bed
- 3500 sqft
2338 Hyacinth Crescent, Oakville, Ontario • L6M 5M8 • Glen Abbey
- 5 bath
- 5 bed
- 3500 sqft
2343 Edward Leaver Trail, Oakville, Ontario • L6M 5M7 • 1007 - GA Glen Abbey
- 6 bath
- 5 bed
- 3500 sqft
2340 Edward Leaver Trail, Oakville, Ontario • L6M 5M7 • 1007 - GA Glen Abbey










