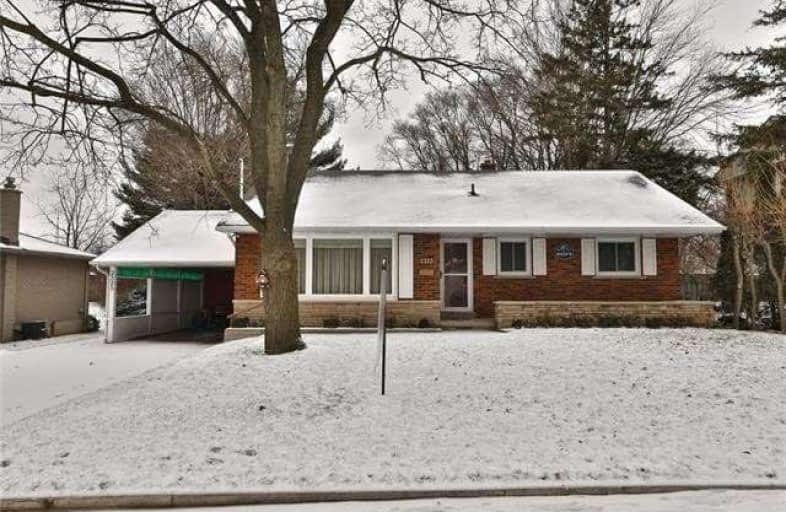Sold on May 15, 2019
Note: Property is not currently for sale or for rent.

-
Type: Detached
-
Style: Bungalow
-
Size: 1100 sqft
-
Lot Size: 67.98 x 150 Feet
-
Age: 51-99 years
-
Taxes: $4,825 per year
-
Days on Site: 13 Days
-
Added: Sep 07, 2019 (1 week on market)
-
Updated:
-
Last Checked: 3 hours ago
-
MLS®#: W4436381
-
Listed By: Royal lepage real estate services ltd., brokerage
Located In Popular Bronte. Come Take A Peek At This 3 Bedroom, 3 Bathroom Home With 2 Kitchens And A Separate Entry To The Basement. Just Move In, Renovate, Or Build.
Extras
2 Refrigerators,2 Stoves,1 Hood Fan,2 Microwaves,Dishwasher,2 Washers,2 Dryers, All Elf's, All Mirrors Affixed To Property, Built In Cabinets, All Window Coverings And Blinds,Central Air Conditioner, Furnace
Property Details
Facts for 2323 Hixon Street, Oakville
Status
Days on Market: 13
Last Status: Sold
Sold Date: May 15, 2019
Closed Date: Jun 03, 2019
Expiry Date: Aug 02, 2019
Sold Price: $862,000
Unavailable Date: May 15, 2019
Input Date: May 02, 2019
Property
Status: Sale
Property Type: Detached
Style: Bungalow
Size (sq ft): 1100
Age: 51-99
Area: Oakville
Community: Bronte West
Availability Date: Immediate
Inside
Bedrooms: 3
Bedrooms Plus: 2
Bathrooms: 3
Kitchens: 1
Kitchens Plus: 1
Rooms: 6
Den/Family Room: No
Air Conditioning: Central Air
Fireplace: No
Washrooms: 3
Building
Basement: Apartment
Basement 2: Sep Entrance
Heat Type: Forced Air
Heat Source: Gas
Exterior: Brick
Exterior: Stone
Water Supply: Municipal
Special Designation: Unknown
Parking
Driveway: Pvt Double
Garage Spaces: 1
Garage Type: Carport
Covered Parking Spaces: 4
Total Parking Spaces: 5
Fees
Tax Year: 2018
Tax Legal Description: Pcl 208-, Sec M6; Lts 208 & 209, Pl M6, *
Taxes: $4,825
Highlights
Feature: Level
Feature: Rec Centre
Feature: School
Land
Cross Street: Hixon St Jones St
Municipality District: Oakville
Fronting On: South
Pool: None
Sewer: Sewers
Lot Depth: 150 Feet
Lot Frontage: 67.98 Feet
Zoning: Residential
Rooms
Room details for 2323 Hixon Street, Oakville
| Type | Dimensions | Description |
|---|---|---|
| Living Main | 4.70 x 4.04 | Bay Window, South View, Hardwood Floor |
| Kitchen Main | 5.69 x 3.07 | Eat-In Kitchen, Family Size Kitchen, B/I Shelves |
| Master Main | 2.77 x 3.96 | Hardwood Floor |
| 2nd Br Main | 3.76 x 3.05 | Double Closet, Hardwood Floor |
| 3rd Br Main | 3.38 x 3.12 | Double Closet |
| Laundry Main | 3.68 x 2.46 | Double Closet |
| Living Bsmt | 4.57 x 3.96 | |
| Kitchen Bsmt | 3.66 x 2.57 | |
| Master Bsmt | 3.68 x 2.46 | |
| 2nd Br Bsmt | 3.38 x 3.20 | |
| Workshop Bsmt | - | |
| Cold/Cant Bsmt | - |
| XXXXXXXX | XXX XX, XXXX |
XXXX XXX XXXX |
$XXX,XXX |
| XXX XX, XXXX |
XXXXXX XXX XXXX |
$XXX,XXX | |
| XXXXXXXX | XXX XX, XXXX |
XXXXXXX XXX XXXX |
|
| XXX XX, XXXX |
XXXXXX XXX XXXX |
$XXX,XXX |
| XXXXXXXX XXXX | XXX XX, XXXX | $862,000 XXX XXXX |
| XXXXXXXX XXXXXX | XXX XX, XXXX | $889,888 XXX XXXX |
| XXXXXXXX XXXXXXX | XXX XX, XXXX | XXX XXXX |
| XXXXXXXX XXXXXX | XXX XX, XXXX | $899,888 XXX XXXX |

École élémentaire Patricia-Picknell
Elementary: PublicBrookdale Public School
Elementary: PublicGladys Speers Public School
Elementary: PublicSt Joseph's School
Elementary: CatholicEastview Public School
Elementary: PublicSt Dominics Separate School
Elementary: CatholicRobert Bateman High School
Secondary: PublicAbbey Park High School
Secondary: PublicGarth Webb Secondary School
Secondary: PublicSt Ignatius of Loyola Secondary School
Secondary: CatholicThomas A Blakelock High School
Secondary: PublicSt Thomas Aquinas Roman Catholic Secondary School
Secondary: Catholic

