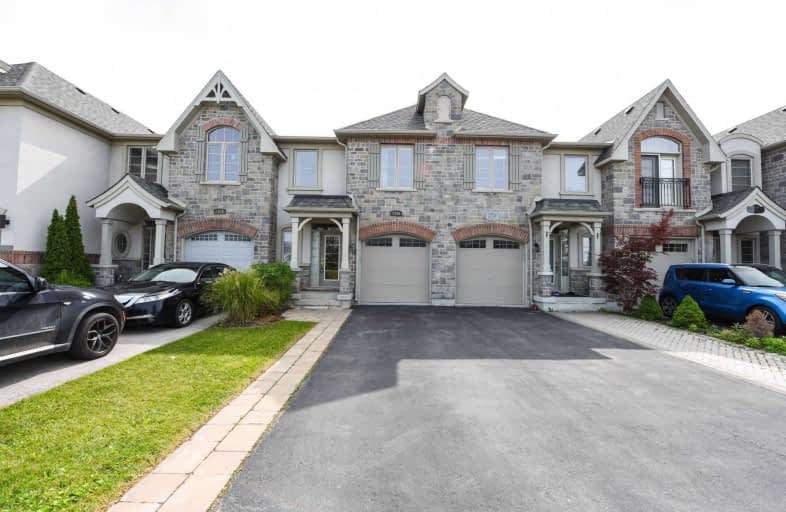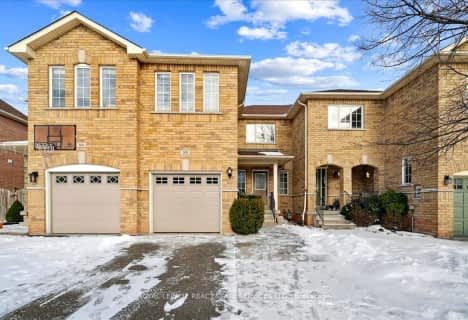Sold on Oct 13, 2020
Note: Property is not currently for sale or for rent.

-
Type: Att/Row/Twnhouse
-
Style: 2-Storey
-
Lot Size: 20.18 x 101.28 Feet
-
Age: 6-15 years
-
Taxes: $3,720 per year
-
Days on Site: 12 Days
-
Added: Oct 01, 2020 (1 week on market)
-
Updated:
-
Last Checked: 3 hours ago
-
MLS®#: W4936466
-
Listed By: Century 21 people`s choice realty inc., brokerage
Beautiful Executive Freehold T/H That Consists Of Apprx 2100 Sq.Ft Of Fin Living Space.3 Bedrm .Oversized Windows & 9'Ceilings On Main Make It Very Bright. Lovely Patio In Fully Fenced Backyard.Hardwd On Mf, Broadloom (July 2019) On Upper & Lower Levels. Excellent Location Close To New Hospital & All Amenities. Golden Opportunity To Own Good Newly Renovated Kitchen. Fin Bsmt W/Full Bath.
Extras
Fridge, Strove, Dishwasher, Washer, Dryer, Cac, All Elfs, Electric Gdo, Finished Laundry Room In Lower Level, All Window Coverings. Unit Nicely Painted Neutrally Throughout (July 19). Carpet On Stairs, Upper Hall, All Bedrooms & Rec (2019).
Property Details
Facts for 2326 Whistling Springs Crescent, Oakville
Status
Days on Market: 12
Last Status: Sold
Sold Date: Oct 13, 2020
Closed Date: Dec 10, 2020
Expiry Date: Jan 01, 2021
Sold Price: $846,000
Unavailable Date: Oct 13, 2020
Input Date: Oct 01, 2020
Property
Status: Sale
Property Type: Att/Row/Twnhouse
Style: 2-Storey
Age: 6-15
Area: Oakville
Community: West Oak Trails
Availability Date: Tba
Inside
Bedrooms: 3
Bedrooms Plus: 1
Bathrooms: 4
Kitchens: 1
Rooms: 6
Den/Family Room: No
Air Conditioning: Central Air
Fireplace: No
Washrooms: 4
Building
Basement: Finished
Basement 2: Full
Heat Type: Forced Air
Heat Source: Gas
Exterior: Brick
Exterior: Stone
Water Supply: Municipal
Special Designation: Unknown
Parking
Driveway: Private
Garage Spaces: 1
Garage Type: Attached
Covered Parking Spaces: 1
Total Parking Spaces: 2
Fees
Tax Year: 2020
Tax Legal Description: Pt Blk 2, Plan 20M1000, Part 16,*20R17556;Oakville
Taxes: $3,720
Highlights
Feature: Fenced Yard
Feature: Hospital
Feature: Public Transit
Feature: Rec Centre
Feature: School
Land
Cross Street: Third Line/Dundas
Municipality District: Oakville
Fronting On: South
Pool: None
Sewer: Sewers
Lot Depth: 101.28 Feet
Lot Frontage: 20.18 Feet
Additional Media
- Virtual Tour: http://mississaugavirtualtour.ca/September2020/Sep14FUnbranded
Rooms
Room details for 2326 Whistling Springs Crescent, Oakville
| Type | Dimensions | Description |
|---|---|---|
| Living Main | 2.57 x 4.85 | Hardwood Floor, Open Concept, Window |
| Kitchen Main | 2.62 x 4.17 | Ceramic Back Splash, Ceramic Floor, Double Sink |
| Dining Main | 2.03 x 3.10 | Hardwood Floor, Open Concept |
| Foyer Main | 2.57 x 2.51 | Ceramic Floor |
| Master 2nd | 3.71 x 2.72 | W/I Closet, 4 Pc Ensuite |
| 2nd Br 2nd | 2.90 x 4.11 | Double Closet, Broadloom |
| 3rd Br 2nd | 2.44 x 2.44 | Double Closet, Broadloom |
| Rec Bsmt | 2.84 x 5.59 |
| XXXXXXXX | XXX XX, XXXX |
XXXX XXX XXXX |
$XXX,XXX |
| XXX XX, XXXX |
XXXXXX XXX XXXX |
$XXX,XXX | |
| XXXXXXXX | XXX XX, XXXX |
XXXXXXX XXX XXXX |
|
| XXX XX, XXXX |
XXXXXX XXX XXXX |
$XXX,XXX | |
| XXXXXXXX | XXX XX, XXXX |
XXXX XXX XXXX |
$XXX,XXX |
| XXX XX, XXXX |
XXXXXX XXX XXXX |
$XXX,XXX | |
| XXXXXXXX | XXX XX, XXXX |
XXXXXXXX XXX XXXX |
|
| XXX XX, XXXX |
XXXXXX XXX XXXX |
$XXX,XXX | |
| XXXXXXXX | XXX XX, XXXX |
XXXXXXX XXX XXXX |
|
| XXX XX, XXXX |
XXXXXX XXX XXXX |
$XXX,XXX | |
| XXXXXXXX | XXX XX, XXXX |
XXXXXX XXX XXXX |
$X,XXX |
| XXX XX, XXXX |
XXXXXX XXX XXXX |
$X,XXX |
| XXXXXXXX XXXX | XXX XX, XXXX | $846,000 XXX XXXX |
| XXXXXXXX XXXXXX | XXX XX, XXXX | $849,000 XXX XXXX |
| XXXXXXXX XXXXXXX | XXX XX, XXXX | XXX XXXX |
| XXXXXXXX XXXXXX | XXX XX, XXXX | $899,000 XXX XXXX |
| XXXXXXXX XXXX | XXX XX, XXXX | $752,500 XXX XXXX |
| XXXXXXXX XXXXXX | XXX XX, XXXX | $764,900 XXX XXXX |
| XXXXXXXX XXXXXXXX | XXX XX, XXXX | XXX XXXX |
| XXXXXXXX XXXXXX | XXX XX, XXXX | $774,900 XXX XXXX |
| XXXXXXXX XXXXXXX | XXX XX, XXXX | XXX XXXX |
| XXXXXXXX XXXXXX | XXX XX, XXXX | $774,900 XXX XXXX |
| XXXXXXXX XXXXXX | XXX XX, XXXX | $2,150 XXX XXXX |
| XXXXXXXX XXXXXX | XXX XX, XXXX | $2,175 XXX XXXX |

ÉIC Sainte-Trinité
Elementary: CatholicSt Joan of Arc Catholic Elementary School
Elementary: CatholicCaptain R. Wilson Public School
Elementary: PublicSt. John Paul II Catholic Elementary School
Elementary: CatholicEmily Carr Public School
Elementary: PublicForest Trail Public School (Elementary)
Elementary: PublicÉSC Sainte-Trinité
Secondary: CatholicAbbey Park High School
Secondary: PublicCorpus Christi Catholic Secondary School
Secondary: CatholicGarth Webb Secondary School
Secondary: PublicSt Ignatius of Loyola Secondary School
Secondary: CatholicHoly Trinity Catholic Secondary School
Secondary: Catholic- 3 bath
- 3 bed
- 1500 sqft
2872 Garnethill Way, Oakville, Ontario • L6M 5E8 • West Oak Trails
- 4 bath
- 3 bed
- 2000 sqft
Unit -2280 Baronwood Drive, Oakville, Ontario • L6M 5J8 • 1019 - WM Westmount
- 4 bath
- 3 bed
- 1100 sqft
2429 LAZIO Lane, Oakville, Ontario • L6M 4P4 • 1022 - WT West Oak Trails





