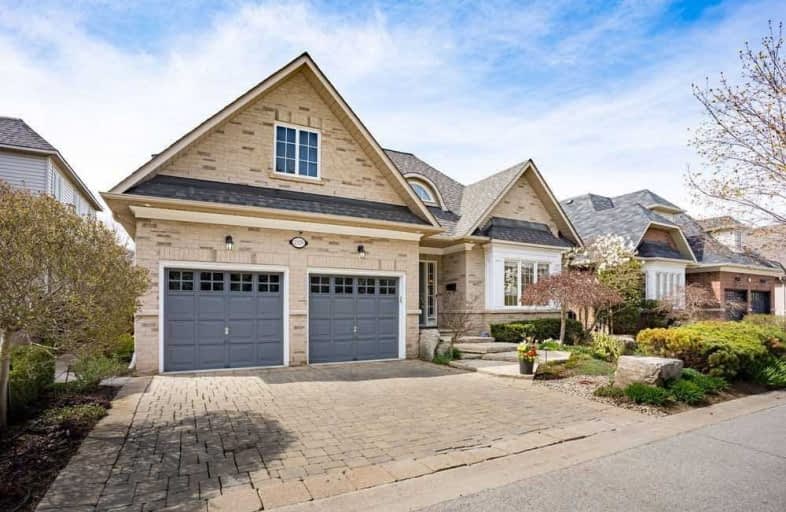Sold on May 29, 2020
Note: Property is not currently for sale or for rent.

-
Type: Det Condo
-
Style: Bungaloft
-
Size: 2500 sqft
-
Pets: Restrict
-
Age: 16-30 years
-
Taxes: $7,456 per year
-
Maintenance Fees: 250 /mo
-
Days on Site: 21 Days
-
Added: May 08, 2020 (3 weeks on market)
-
Updated:
-
Last Checked: 3 hours ago
-
MLS®#: W4756857
-
Listed By: Royal lepage real estate services ltd., brokerage
Detached Bungaloft 2502Sqft. 4B/R. 2.2Baths. Upgrades: Hardwood, Granite, Limestone, 9'Ceilings,Pot Lights, Wholehomeaudio,Trim, Crown Moulding, Blinds, Calif. Shutters. Garden Lighting. Large Rec Room & Craft Room In Bsmt. Along With 2Pce Bath Private Backyard Oasis W/Garden Lighting, Water Feature, Interlock Patio, 2 Motion Detector Cameras & Front Door Camera. Roof (2014) 2nd B/R On Main Fl. Used As Office With B/I Furniture. Near To Schools/Shops/Highways
Extras
Elfs,Blds/Wdw.Cvgs. Ss Refrg, Micro, Dishwshr, Gas Stove W/D. Cvac+Attach. Gdo & Remotes.Audio Sys. Sec. Sys+Cameras (No Monitoring). Gasline Bbq. Garden Furniture.Outdoor Garden Feature&Lighting.Shelving In Basement. Mini Beverage Fridge
Property Details
Facts for 2329 Ravine Gate, Oakville
Status
Days on Market: 21
Last Status: Sold
Sold Date: May 29, 2020
Closed Date: Jun 24, 2020
Expiry Date: Oct 31, 2020
Sold Price: $1,310,000
Unavailable Date: May 29, 2020
Input Date: May 08, 2020
Property
Status: Sale
Property Type: Det Condo
Style: Bungaloft
Size (sq ft): 2500
Age: 16-30
Area: Oakville
Community: Glen Abbey
Availability Date: 90 Days
Inside
Bedrooms: 4
Bathrooms: 4
Kitchens: 1
Rooms: 9
Den/Family Room: Yes
Patio Terrace: None
Unit Exposure: North
Air Conditioning: Central Air
Fireplace: Yes
Laundry Level: Main
Central Vacuum: Y
Ensuite Laundry: Yes
Washrooms: 4
Building
Basement: Finished
Basement 2: Full
Heat Type: Forced Air
Heat Source: Gas
Exterior: Brick
Elevator: N
Energy Certificate: N
Physically Handicapped-Equipped: N
Special Designation: Unknown
Retirement: N
Parking
Parking Included: No
Garage Type: Attached
Parking Designation: Owned
Parking Features: Private
Parking Description: Driveway
Parking Type2: Owned
Parking Description: Driveway
Covered Parking Spaces: 2
Total Parking Spaces: 4
Garage: 2
Locker
Locker: None
Fees
Tax Year: 2019
Taxes Included: No
Building Insurance Included: Yes
Cable Included: No
Central A/C Included: No
Common Elements Included: No
Heating Included: No
Hydro Included: No
Water Included: No
Taxes: $7,456
Highlights
Amenity: Bbqs Allowed
Amenity: Security System
Feature: Cul De Sac
Feature: Grnbelt/Conserv
Feature: Hospital
Feature: Library
Feature: Park
Feature: Ravine
Land
Cross Street: Upper Middle/Reeves
Municipality District: Oakville
Zoning: Residential
Condo
Condo Registry Office: HSCC
Condo Corp#: 420
Property Management: Provincial Property Management Limited
Additional Media
- Virtual Tour: https://my.matterport.com/show/?m=Z5GAdcePDNy&brand=0
Rooms
Room details for 2329 Ravine Gate, Oakville
| Type | Dimensions | Description |
|---|---|---|
| Kitchen Ground | 3.56 x 4.01 | Hardwood Floor, Granite Counter, Pantry |
| Breakfast Ground | 3.15 x 2.13 | California Shutters, Hardwood Floor, Crown Moulding |
| Living Ground | 3.66 x 3.96 | Hardwood Floor, Bay Window, Crown Moulding |
| Dining Ground | 3.96 x 3.96 | Hardwood Floor, Above Grade Window, Crown Moulding |
| Family Ground | 5.18 x 3.91 | Hardwood Floor, California Shutters, Gas Fireplace |
| Master Ground | 5.18 x 3.91 | 4 Pc Ensuite, W/I Closet, California Shutters |
| 2nd Br Ground | 3.45 x 3.66 | Hardwood Floor, W/I Closet, B/I Desk |
| 3rd Br 2nd | 3.38 x 4.27 | W/I Closet, Broadloom |
| 4th Br 2nd | 3.45 x 3.96 | W/I Closet, Broadloom |
| Rec Bsmt | 5.00 x 11.89 | |
| Den Ground | 3.35 x 4.34 |

| XXXXXXXX | XXX XX, XXXX |
XXXX XXX XXXX |
$X,XXX,XXX |
| XXX XX, XXXX |
XXXXXX XXX XXXX |
$X,XXX,XXX |
| XXXXXXXX XXXX | XXX XX, XXXX | $1,310,000 XXX XXXX |
| XXXXXXXX XXXXXX | XXX XX, XXXX | $1,399,000 XXX XXXX |

St Joan of Arc Catholic Elementary School
Elementary: CatholicSt Bernadette Separate School
Elementary: CatholicCaptain R. Wilson Public School
Elementary: PublicSt. Mary Catholic Elementary School
Elementary: CatholicHeritage Glen Public School
Elementary: PublicSt. John Paul II Catholic Elementary School
Elementary: CatholicÉSC Sainte-Trinité
Secondary: CatholicAbbey Park High School
Secondary: PublicCorpus Christi Catholic Secondary School
Secondary: CatholicGarth Webb Secondary School
Secondary: PublicSt Ignatius of Loyola Secondary School
Secondary: CatholicHoly Trinity Catholic Secondary School
Secondary: Catholic
