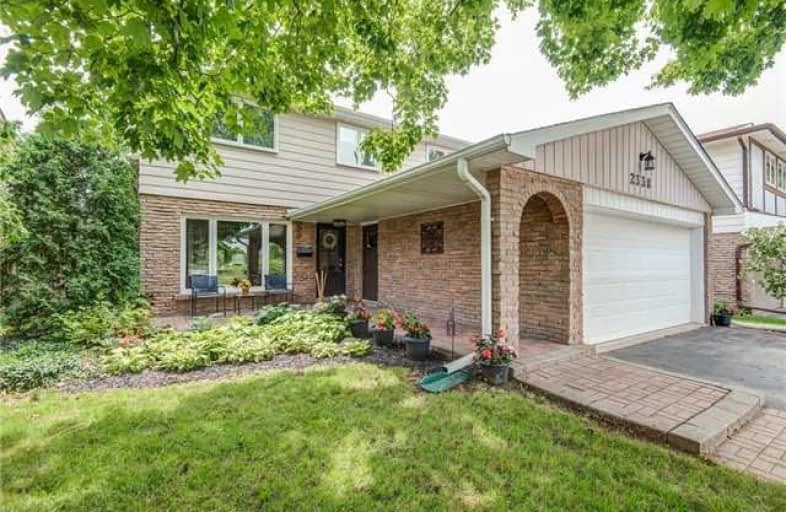Sold on Sep 26, 2018
Note: Property is not currently for sale or for rent.

-
Type: Detached
-
Style: 2-Storey
-
Size: 1500 sqft
-
Lot Size: 45.01 x 148.91 Feet
-
Age: 31-50 years
-
Taxes: $4,496 per year
-
Days on Site: 17 Days
-
Added: Sep 07, 2019 (2 weeks on market)
-
Updated:
-
Last Checked: 12 hours ago
-
MLS®#: W4243016
-
Listed By: Royal lepage realty plus, brokerage
This Wonderful 4 Br, 3 Bath, 2 Storey Family Home Is Nestled On A Quiet St, With No Houses In Back Or Front, Offering Considerable Privacy. It Boasts A Lrg, Private Yard, With A Huge 2-Level Deck, Gorgeous Gardens, & Lovely Mature Trees, Backing On To The Beautiful Donovan Bailey Trail. A Great Layout, This Home Has Been Extremely Well Maintained With Many Updates, Such As A Remodeled Family Rm & Kitc, & Newer Mn Flr Windows. Partially Finished Basement Is...
Extras
...Wide Open Offering Fantastic, Added Living Space. It's Sought-After Bronte Local In Sw Oakville Is Ideal, With Bronte Harbour; Go Stn; Queen Eliz. Park & Cultural Centre, As Well As Fabulous Restaurants & Shops All Just A Short Walk Away
Property Details
Facts for 2338 Yolanda Drive, Oakville
Status
Days on Market: 17
Last Status: Sold
Sold Date: Sep 26, 2018
Closed Date: Nov 21, 2018
Expiry Date: Dec 10, 2018
Sold Price: $920,000
Unavailable Date: Sep 26, 2018
Input Date: Sep 10, 2018
Property
Status: Sale
Property Type: Detached
Style: 2-Storey
Size (sq ft): 1500
Age: 31-50
Area: Oakville
Community: Bronte West
Availability Date: Tbd
Assessment Amount: $587,000
Assessment Year: 2018
Inside
Bedrooms: 4
Bathrooms: 3
Kitchens: 1
Rooms: 8
Den/Family Room: Yes
Air Conditioning: Central Air
Fireplace: Yes
Laundry Level: Lower
Central Vacuum: Y
Washrooms: 3
Building
Basement: Full
Basement 2: Part Fin
Heat Type: Forced Air
Heat Source: Gas
Exterior: Alum Siding
Exterior: Brick
Water Supply: Municipal
Special Designation: Unknown
Other Structures: Garden Shed
Parking
Driveway: Pvt Double
Garage Spaces: 2
Garage Type: Attached
Covered Parking Spaces: 2
Total Parking Spaces: 4
Fees
Tax Year: 2018
Tax Legal Description: Pcl 4-1, Sec M57 ; Lt 4, Pl M57 ; Oakville
Taxes: $4,496
Highlights
Feature: Arts Centre
Feature: Grnbelt/Conserv
Feature: Marina
Feature: Park
Feature: Public Transit
Feature: Rec Centre
Land
Cross Street: Rebecca And Sunset
Municipality District: Oakville
Fronting On: South
Parcel Number: 248550021
Pool: None
Sewer: Sewers
Lot Depth: 148.91 Feet
Lot Frontage: 45.01 Feet
Zoning: Residential
Additional Media
- Virtual Tour: https://unbranded.youriguide.com/2338_yolanda_dr_oakville_on
Rooms
Room details for 2338 Yolanda Drive, Oakville
| Type | Dimensions | Description |
|---|---|---|
| Living Main | 3.52 x 3.38 | Bay Window, Broadloom, O/Looks Frontyard |
| Dining Main | 3.21 x 3.38 | Broadloom |
| Kitchen Main | 4.30 x 3.18 | O/Looks Backyard, Backsplash, Breakfast Bar |
| Family Main | 4.75 x 3.07 | Fireplace, W/O To Sundeck, Hardwood Floor |
| Master 2nd | 5.30 x 3.13 | Hardwood Floor |
| 2nd Br 2nd | 2.81 x 3.91 | Hardwood Floor |
| 3rd Br 2nd | 2.95 x 2.77 | Hardwood Floor |
| 4th Br 2nd | 4.03 x 2.82 | Hardwood Floor |
| Rec Bsmt | 6.68 x 5.55 | Broadloom |
| Laundry Bsmt | 6.68 x 4.02 |
| XXXXXXXX | XXX XX, XXXX |
XXXX XXX XXXX |
$XXX,XXX |
| XXX XX, XXXX |
XXXXXX XXX XXXX |
$XXX,XXX |
| XXXXXXXX XXXX | XXX XX, XXXX | $920,000 XXX XXXX |
| XXXXXXXX XXXXXX | XXX XX, XXXX | $945,000 XXX XXXX |

École élémentaire Patricia-Picknell
Elementary: PublicBrookdale Public School
Elementary: PublicGladys Speers Public School
Elementary: PublicSt Joseph's School
Elementary: CatholicEastview Public School
Elementary: PublicSt Dominics Separate School
Elementary: CatholicRobert Bateman High School
Secondary: PublicAbbey Park High School
Secondary: PublicGarth Webb Secondary School
Secondary: PublicSt Ignatius of Loyola Secondary School
Secondary: CatholicThomas A Blakelock High School
Secondary: PublicSt Thomas Aquinas Roman Catholic Secondary School
Secondary: Catholic

