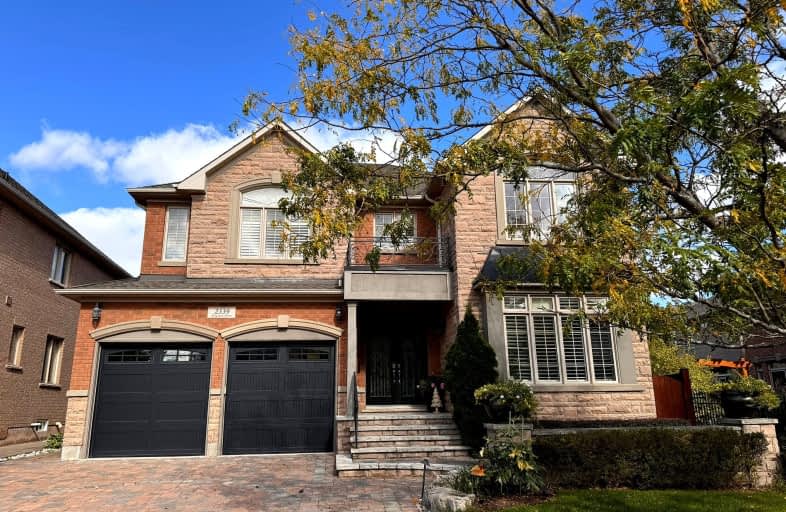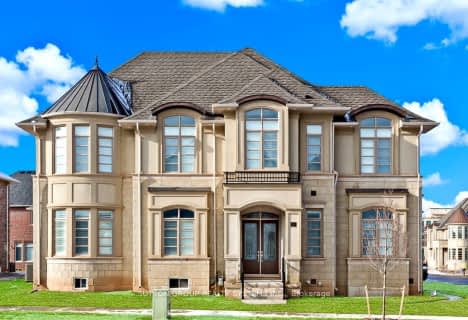Car-Dependent
- Almost all errands require a car.
Some Transit
- Most errands require a car.
Bikeable
- Some errands can be accomplished on bike.

Holy Family School
Elementary: CatholicSheridan Public School
Elementary: PublicFalgarwood Public School
Elementary: PublicPost's Corners Public School
Elementary: PublicSt Marguerite d'Youville Elementary School
Elementary: CatholicJoshua Creek Public School
Elementary: PublicGary Allan High School - Oakville
Secondary: PublicGary Allan High School - STEP
Secondary: PublicLoyola Catholic Secondary School
Secondary: CatholicHoly Trinity Catholic Secondary School
Secondary: CatholicIroquois Ridge High School
Secondary: PublicWhite Oaks High School
Secondary: Public-
Tom Chater Memorial Park
3195 the Collegeway, Mississauga ON L5L 4Z6 3.7km -
Trafalgar Park
Oakville ON 6.32km -
Lakeside Park
2 Navy St (at Front St.), Oakville ON L6J 2Y5 6.5km
-
TD Bank Financial Group
2325 Trafalgar Rd (at Rosegate Way), Oakville ON L6H 6N9 1.73km -
CIBC
271 Hays Blvd, Oakville ON L6H 6Z3 1.91km -
PC Financial
201 Oak Walk Dr, Oakville ON L6H 6M3 2.21km
- 4 bath
- 4 bed
- 3000 sqft
2049 Grand Boulevard, Oakville, Ontario • L6H 4X7 • Iroquois Ridge North
- 4 bath
- 4 bed
- 3000 sqft
3021 Parsonage Crescent, Oakville, Ontario • L6H 7C5 • Rural Oakville
- 4 bath
- 4 bed
- 3500 sqft
3343 Meadow Marsh Crescent, Oakville, Ontario • L6H 0T5 • 1010 - JM Joshua Meadows
- 4 bath
- 4 bed
- 3000 sqft
2321 Hertfordshire Way, Oakville, Ontario • L6H 7M5 • 1009 - JC Joshua Creek
- 4 bath
- 4 bed
- 2500 sqft
1364 Hydrangea Gardens, Oakville, Ontario • L6H 7X2 • Rural Oakville














