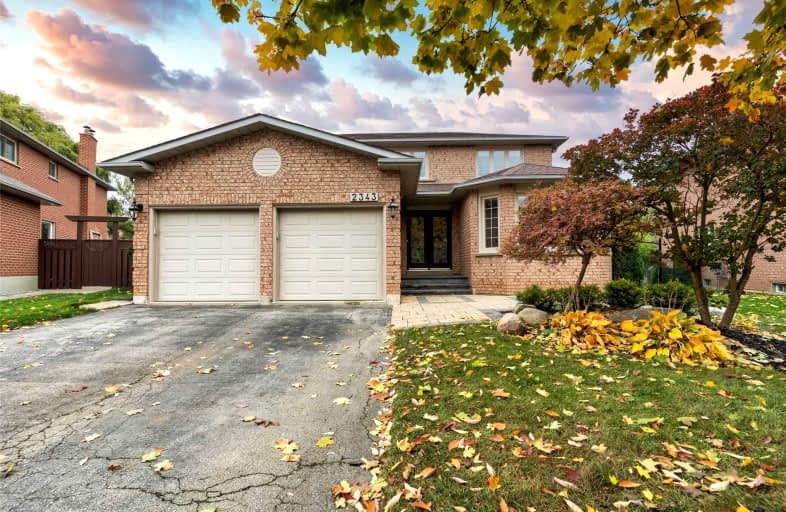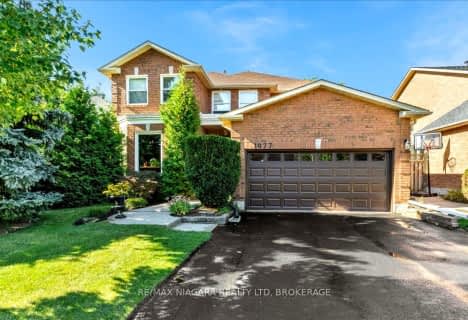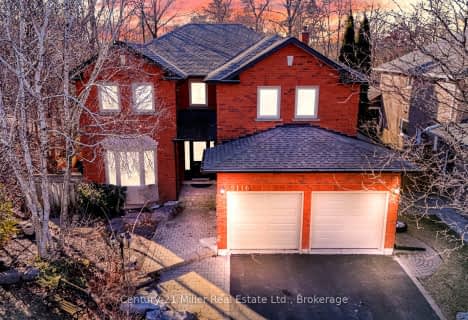
St. Gregory the Great (Elementary)
Elementary: CatholicOur Lady of Peace School
Elementary: CatholicSt. Teresa of Calcutta Elementary School
Elementary: CatholicRiver Oaks Public School
Elementary: PublicOodenawi Public School
Elementary: PublicSt Andrew Catholic School
Elementary: CatholicGary Allan High School - Oakville
Secondary: PublicGary Allan High School - STEP
Secondary: PublicAbbey Park High School
Secondary: PublicSt Ignatius of Loyola Secondary School
Secondary: CatholicHoly Trinity Catholic Secondary School
Secondary: CatholicWhite Oaks High School
Secondary: Public- 4 bath
- 4 bed
- 2000 sqft
347 Briarhall Gate, Oakville, Ontario • L6H 4P4 • 1018 - WC Wedgewood Creek
- 4 bath
- 4 bed
- 2500 sqft
1077 Grandeur Crescent, Oakville, Ontario • L6H 4B6 • 1018 - WC Wedgewood Creek
- 4 bath
- 4 bed
- 2000 sqft
2103 Grand Ravine Drive, Oakville, Ontario • L6H 6B4 • 1015 - RO River Oaks
- 4 bath
- 4 bed
- 2000 sqft
292 Callaghan Crescent, Oakville, Ontario • L6H 5H8 • 1015 - RO River Oaks














