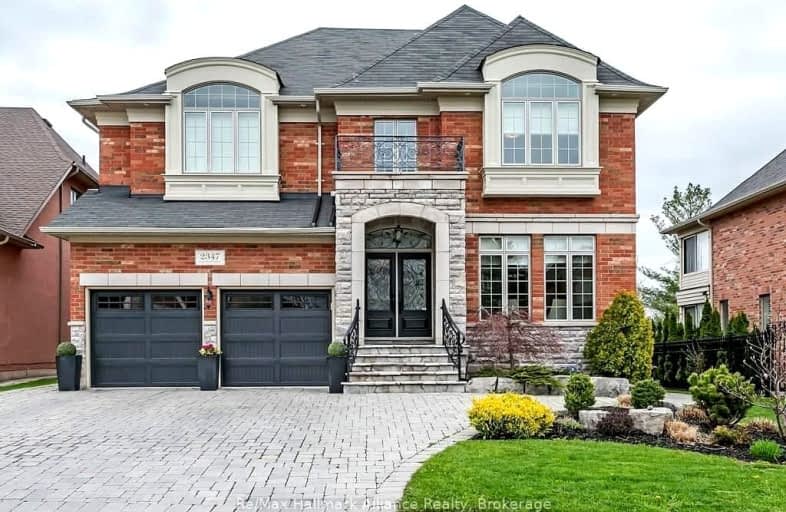Car-Dependent
- Almost all errands require a car.
Some Transit
- Most errands require a car.
Somewhat Bikeable
- Most errands require a car.

Holy Family School
Elementary: CatholicSheridan Public School
Elementary: PublicChrist The King Catholic School
Elementary: CatholicGarthwood Park Public School
Elementary: PublicSt Marguerite d'Youville Elementary School
Elementary: CatholicJoshua Creek Public School
Elementary: PublicÉcole secondaire Gaétan Gervais
Secondary: PublicGary Allan High School - Oakville
Secondary: PublicGary Allan High School - STEP
Secondary: PublicLoyola Catholic Secondary School
Secondary: CatholicIroquois Ridge High School
Secondary: PublicWhite Oaks High School
Secondary: Public-
Jack Astor's Bar And Grill
3047 Vega Boulevard, Mississauga, ON L5L 5Y3 1.65km -
Milestones
3051 Vega Boulevard, Mississauga, ON L5L 5Y3 1.73km -
Al-Omda Lounge
33-3100 Ridgeway Drive, Mississauga, ON L5L 5M5 1.84km
-
The Original Sunnyside Grill
Oakville, ON L6J 1J4 1.16km -
Starbucks
2509 Prince Michael Dr, Oakville, ON L6H 7P1 1.26km -
Starbucks
1915 Ironoak Way, Unit 8, Oakville, ON L6H 0N1 1.32km
-
Planet Workout
3345 Laird Road, Mississauga, ON L5L 5R6 1.73km -
LA Fitness
3055 Vega Blvd, Mississauga, ON L5L 5Y3 1.75km -
Sweatshop Union
9 2857 Sherwood Heights Drive, Oakville, ON L6J 7J9 2.08km
-
Shoppers Drug Mart
2525 Prince Michael Dr, Oakville, ON L6H 0E9 1.21km -
Metro Pharmacy
1011 Upper Middle Road E, Oakville, ON L6H 4L2 2.08km -
Shoppers Drug Mart
3163 Winston Churchill Boulevard, Mississauga, ON L5L 2W1 2.79km
-
Sunnyside Grill
2501 Prince Michael Drive, Oakville, ON L6H 0E9 1.15km -
The Original Sunnyside Grill
Oakville, ON L6J 1J4 1.16km -
Little Saigon 88
2501 Prince Michael Dr, Oakville, ON L6H 0E9 1.18km
-
Upper Oakville Shopping Centre
1011 Upper Middle Road E, Oakville, ON L6H 4L2 2.08km -
Oakville Entertainment Centrum
2075 Winston Park Drive, Oakville, ON L6H 6P5 2.21km -
Oakville Place
240 Leighland Ave, Oakville, ON L6H 3H6 4.3km
-
M&M Food Market
2525 Prince Michael Drive, Unit 2B, Shoppes on Dundas, Oakville, ON L6H 0E9 1.19km -
Farm Boy
1907 Ironoak Way, Oakwoods Centre, Oakville, ON L6H 0N1 1.45km -
David Roberts Food Corporation
2351 Upper Middle Road E, Oakville, ON L6H 6P7 1.93km
-
The Beer Store
1011 Upper Middle Road E, Oakville, ON L6H 4L2 2.08km -
LCBO
251 Oak Walk Dr, Oakville, ON L6H 6M3 2.85km -
LCBO
2458 Dundas Street W, Mississauga, ON L5K 1R8 3.29km
-
Peel Heating & Air Conditioning
3615 Laird Road, Units 19-20, Mississauga, ON L5L 5Z8 2.33km -
Rainbow Esso
2688 Dundas Street W, Mississauga, ON L5K 1S1 2.55km -
Petro Canada
2969 Sherwood Heights Drive, Oakville, ON L6J 7N4 2.55km
-
Five Drive-In Theatre
2332 Ninth Line, Oakville, ON L6H 7G9 0.42km -
Cineplex - Winston Churchill VIP
2081 Winston Park Drive, Oakville, ON L6H 6P5 2.08km -
Film.Ca Cinemas
171 Speers Road, Unit 25, Oakville, ON L6K 3W8 6.11km
-
Clarkson Community Centre
2475 Truscott Drive, Mississauga, ON L5J 2B3 3.65km -
White Oaks Branch - Oakville Public Library
1070 McCraney Street E, Oakville, ON L6H 2R6 4.28km -
South Common Community Centre & Library
2233 South Millway Drive, Mississauga, ON L5L 3H7 4.56km
-
Oakville Hospital
231 Oak Park Boulevard, Oakville, ON L6H 7S8 2.82km -
The Credit Valley Hospital
2200 Eglinton Avenue W, Mississauga, ON L5M 2N1 6.41km -
Oakville Trafalgar Memorial Hospital
3001 Hospital Gate, Oakville, ON L6M 0L8 8.12km
-
Bayshire Woods Park
1359 Bayshire Dr, Oakville ON L6H 6C7 0.78km -
Glenashton Park
Mississauga ON 1.63km -
Thorn Lodge Park
Thorn Lodge Dr (Woodchester Dr), Mississauga ON 3.05km
-
TD Bank Financial Group
2517 Prince Michael Dr, Oakville ON L6H 0E9 1.28km -
CIBC
3125 Dundas St W, Mississauga ON L5L 3R8 2.21km -
RBC Royal Bank
309 Hays Blvd (Trafalgar and Dundas), Oakville ON L6H 6Z3 2.66km




