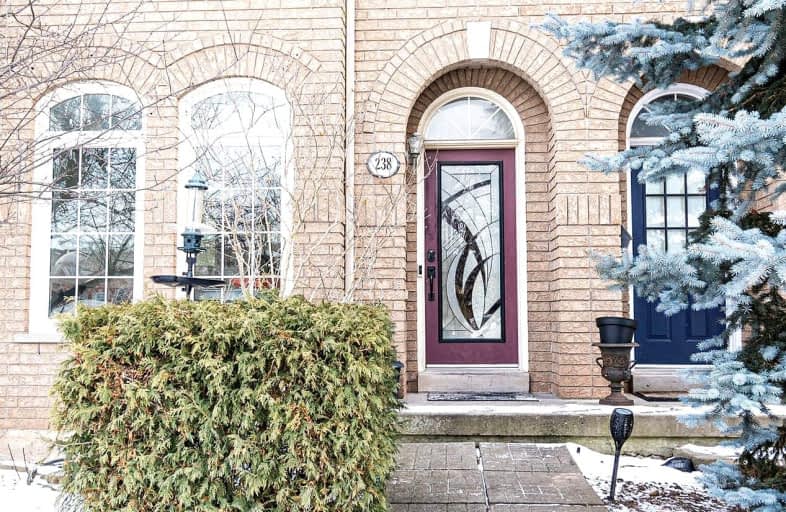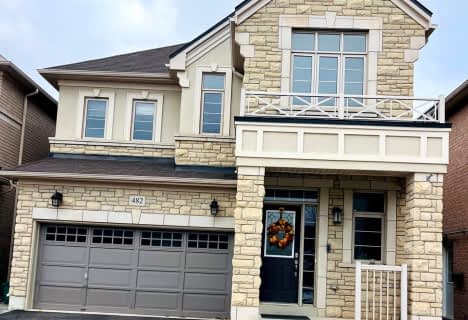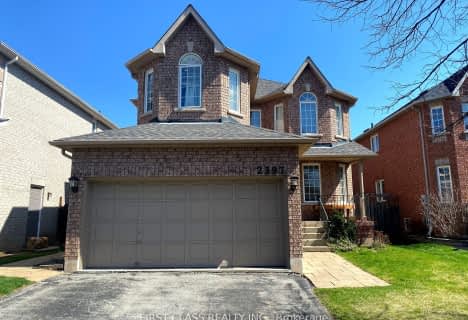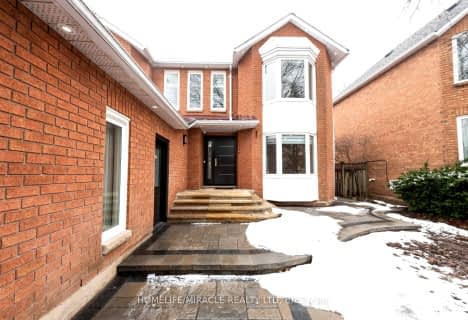Car-Dependent
- Most errands require a car.
Good Transit
- Some errands can be accomplished by public transportation.
Bikeable
- Some errands can be accomplished on bike.

St Johns School
Elementary: CatholicRiver Oaks Public School
Elementary: PublicMunn's Public School
Elementary: PublicPost's Corners Public School
Elementary: PublicSunningdale Public School
Elementary: PublicSt Andrew Catholic School
Elementary: CatholicÉcole secondaire Gaétan Gervais
Secondary: PublicGary Allan High School - Oakville
Secondary: PublicGary Allan High School - STEP
Secondary: PublicHoly Trinity Catholic Secondary School
Secondary: CatholicIroquois Ridge High School
Secondary: PublicWhite Oaks High School
Secondary: Public-
Litchfield Park
White Oaks Blvd (at Litchfield Rd), Oakville ON 1.27km -
Trafalgar Park
Oakville ON 4.91km -
Tannery Park
10 Walker St, Oakville ON 5.61km
-
BMO Bank of Montreal
325 Dundas St E, Oakville ON L6H 7E3 1.32km -
TD Canada Trust ATM
1011 Upper Middle Rd E, Oakville ON L6H 4L1 1.41km -
TD Bank Financial Group
2517 Prince Michael Dr, Oakville ON L6H 0E9 2.24km
- 2 bath
- 3 bed
- 700 sqft
Main -1324 Odessa Crescent, Oakville, Ontario • L6H 1R8 • College Park
- 3 bath
- 4 bed
- 3000 sqft
2355 Eighth Line, Oakville, Ontario • L6H 7L7 • Iroquois Ridge North
- 2 bath
- 3 bed
- 2000 sqft
1195 Holton Heights Drive, Oakville, Ontario • L6H 2E6 • Iroquois Ridge South
- 4 bath
- 4 bed
- 2000 sqft
171 Zachary Crescent, Oakville, Ontario • L6H 0W2 • 1008 - GO Glenorchy













