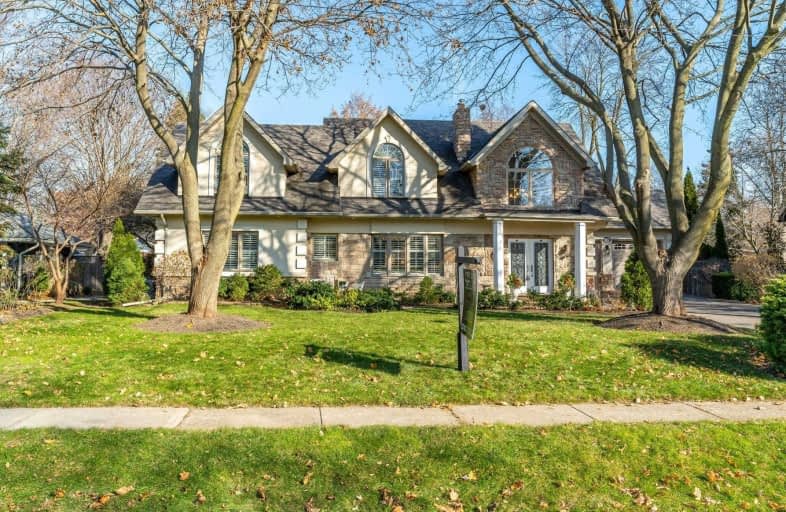Sold on Dec 12, 2018
Note: Property is not currently for sale or for rent.

-
Type: Detached
-
Style: 2-Storey
-
Size: 3000 sqft
-
Lot Size: 80 x 166.67 Feet
-
Age: 6-15 years
-
Taxes: $8,606 per year
-
Days on Site: 20 Days
-
Added: Sep 07, 2019 (2 weeks on market)
-
Updated:
-
Last Checked: 8 hours ago
-
MLS®#: W4309634
-
Listed By: Re/max aboutowne realty corp., brokerage
Rebuilt With High End Quality Material In 2005,5 Bedrooms 5 Bathrooms On A Huge Private Lot. Backyard Oasis With A Lap-Sized Heated Salt Water Pool, Hot Tub .Over 5000 Sqft Living Space On Three Levels 19 Ft Ceiling In Family Room , With 2 Spacious Main Floor Bedrooms And A 4 Pc Bathroom There Is A Perfect Opportunity To Create A Completely Separate Living Space, With A Potential Of A Second Entrance Door From The Main Level.Visit Our Website For More Info
Extras
Window Covers, Light Fixtures, Pool Equipment, Washer And Dryer, All Kitchen Appliances, Garage Door Opener
Property Details
Facts for 235 Oakwood Crescent, Oakville
Status
Days on Market: 20
Last Status: Sold
Sold Date: Dec 12, 2018
Closed Date: Jun 20, 2019
Expiry Date: Feb 22, 2019
Sold Price: $1,850,000
Unavailable Date: Dec 12, 2018
Input Date: Nov 23, 2018
Prior LSC: Listing with no contract changes
Property
Status: Sale
Property Type: Detached
Style: 2-Storey
Size (sq ft): 3000
Age: 6-15
Area: Oakville
Community: Old Oakville
Availability Date: 90 + Days
Inside
Bedrooms: 5
Bathrooms: 5
Kitchens: 1
Rooms: 11
Den/Family Room: Yes
Air Conditioning: Central Air
Fireplace: Yes
Laundry Level: Main
Central Vacuum: Y
Washrooms: 5
Building
Basement: Finished
Heat Type: Forced Air
Heat Source: Gas
Exterior: Stone
Exterior: Stucco/Plaster
Water Supply: Municipal
Special Designation: Unknown
Other Structures: Garden Shed
Parking
Driveway: Pvt Double
Garage Spaces: 2
Garage Type: Attached
Covered Parking Spaces: 5
Total Parking Spaces: 7
Fees
Tax Year: 2018
Tax Legal Description: Pt Lts 187, 188 & 189, Pl 347 , As In 471986 ; Oak
Taxes: $8,606
Highlights
Feature: Arts Centre
Feature: Golf
Feature: Level
Feature: Park
Feature: Rec Centre
Feature: School
Land
Cross Street: Forster Park Dr - Oa
Municipality District: Oakville
Fronting On: East
Parcel Number: 24814006
Pool: Inground
Sewer: Sewers
Lot Depth: 166.67 Feet
Lot Frontage: 80 Feet
Lot Irregularities: 80 Ft X 166.67 Ft X 1
Acres: < .50
Zoning: Res
Additional Media
- Virtual Tour: https://www.youtube.com/watch?v=Yhu6JW4pgww
Rooms
Room details for 235 Oakwood Crescent, Oakville
| Type | Dimensions | Description |
|---|---|---|
| Family Ground | 4.72 x 6.80 | Hardwood Floor, Fireplace, W/O To Yard |
| Living Ground | 4.50 x 7.14 | Hardwood Floor, Fireplace, Combined W/Dining |
| Dining Ground | 4.50 x 7.14 | Hardwood Floor, Crown Moulding, Combined W/Living |
| Kitchen Ground | 2.84 x 4.62 | Limestone Flooring, B/I Appliances, Pot Lights |
| Breakfast Ground | 2.84 x 3.12 | Limestone Flooring |
| 2nd Br Ground | 3.63 x 3.78 | Hardwood Floor, Double Closet, Large Window |
| 3rd Br Ground | 3.63 x 3.76 | Hardwood Floor, Double Closet, Large Window |
| Master 2nd | 3.94 x 5.94 | Hardwood Floor, 5 Pc Ensuite, O/Looks Pool |
| 4th Br 2nd | 3.15 x 5.34 | Hardwood Floor, Semi Ensuite, Double Closet |
| 5th Br 2nd | 3.05 x 4.27 | Hardwood Floor, Semi Ensuite, W/I Closet |
| Rec Bsmt | 4.22 x 6.78 | Limestone Flooring, Large Window, 2 Pc Ensuite |
| Office Bsmt | 2.82 x 4.22 | Limestone Flooring, Combined W/Sitting |

| XXXXXXXX | XXX XX, XXXX |
XXXX XXX XXXX |
$X,XXX,XXX |
| XXX XX, XXXX |
XXXXXX XXX XXXX |
$X,XXX,XXX | |
| XXXXXXXX | XXX XX, XXXX |
XXXXXXX XXX XXXX |
|
| XXX XX, XXXX |
XXXXXX XXX XXXX |
$X,XXX,XXX | |
| XXXXXXXX | XXX XX, XXXX |
XXXXXXXX XXX XXXX |
|
| XXX XX, XXXX |
XXXXXX XXX XXXX |
$X,XXX,XXX |
| XXXXXXXX XXXX | XXX XX, XXXX | $1,850,000 XXX XXXX |
| XXXXXXXX XXXXXX | XXX XX, XXXX | $2,099,000 XXX XXXX |
| XXXXXXXX XXXXXXX | XXX XX, XXXX | XXX XXXX |
| XXXXXXXX XXXXXX | XXX XX, XXXX | $2,149,000 XXX XXXX |
| XXXXXXXX XXXXXXXX | XXX XX, XXXX | XXX XXXX |
| XXXXXXXX XXXXXX | XXX XX, XXXX | $2,290,000 XXX XXXX |

École élémentaire École élémentaire Gaetan-Gervais
Elementary: PublicOakwood Public School
Elementary: PublicSt James Separate School
Elementary: CatholicNew Central Public School
Elementary: PublicÉÉC Sainte-Marie-Oakville
Elementary: CatholicW H Morden Public School
Elementary: PublicÉcole secondaire Gaétan Gervais
Secondary: PublicGary Allan High School - Oakville
Secondary: PublicGary Allan High School - STEP
Secondary: PublicOakville Trafalgar High School
Secondary: PublicSt Thomas Aquinas Roman Catholic Secondary School
Secondary: CatholicWhite Oaks High School
Secondary: Public- 3 bath
- 6 bed
- 2500 sqft


