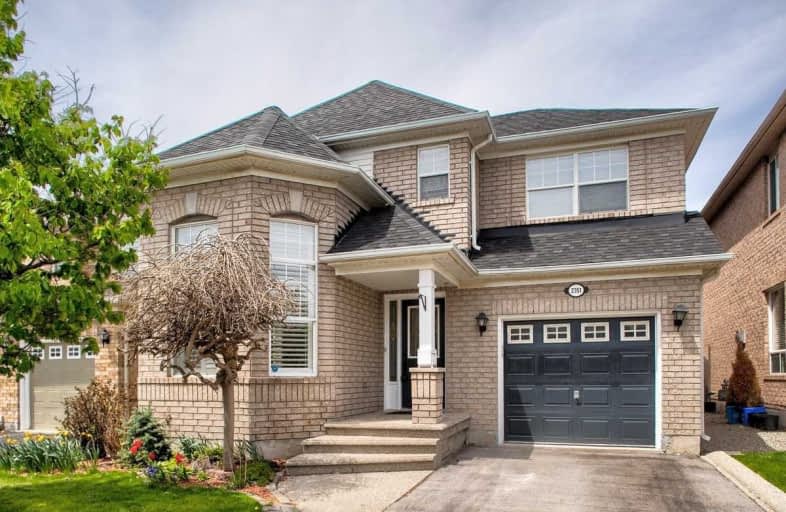Sold on May 21, 2020
Note: Property is not currently for sale or for rent.

-
Type: Detached
-
Style: 2-Storey
-
Size: 1500 sqft
-
Lot Size: 36.09 x 80.38 Feet
-
Age: No Data
-
Taxes: $4,748 per year
-
Days on Site: 1 Days
-
Added: May 20, 2020 (1 day on market)
-
Updated:
-
Last Checked: 1 hour ago
-
MLS®#: W4765745
-
Listed By: Home standards brickstone realty, brokerage
Fantastic 4 Bdrm Home In A Child-Friendly Community. Neutral Color Painting. California Shutters Thru Out. Main Floor Family Rm W/ Fire Place. Eat-In Kitchen W/ Granite Counter Top And Backsplash, S/S Appliances. New Painting Thro Out The Basement . Steps To Public/Catholic Elementary/Secondary Schools, Parks, Trails, Creek, Commu. Center, Attached Garage W/Entry To House Shows A+++. Please See 3D Virture Tour.
Extras
Fridge, Stove, Dishwasher, Washer, Dryer, All Window Coverings
Property Details
Facts for 2351 Hollybrook Drive, Oakville
Status
Days on Market: 1
Last Status: Sold
Sold Date: May 21, 2020
Closed Date: Jul 23, 2020
Expiry Date: Nov 20, 2020
Sold Price: $972,000
Unavailable Date: May 21, 2020
Input Date: May 20, 2020
Prior LSC: Listing with no contract changes
Property
Status: Sale
Property Type: Detached
Style: 2-Storey
Size (sq ft): 1500
Area: Oakville
Community: West Oak Trails
Availability Date: 60/Tba
Inside
Bedrooms: 4
Bathrooms: 3
Kitchens: 1
Rooms: 10
Den/Family Room: Yes
Air Conditioning: Central Air
Fireplace: Yes
Laundry Level: Main
Washrooms: 3
Building
Basement: Full
Basement 2: Part Fin
Heat Type: Forced Air
Heat Source: Gas
Exterior: Brick
Water Supply: Municipal
Special Designation: Unknown
Parking
Driveway: Private
Garage Spaces: 1
Garage Type: Attached
Covered Parking Spaces: 2
Total Parking Spaces: 3
Fees
Tax Year: 2019
Tax Legal Description: Plan 20M 832, Lot 50
Taxes: $4,748
Land
Cross Street: Upper Middle/Grand O
Municipality District: Oakville
Fronting On: North
Pool: None
Sewer: Sewers
Lot Depth: 80.38 Feet
Lot Frontage: 36.09 Feet
Additional Media
- Virtual Tour: https://my.matterport.com/show/?m=hyG2hmTmdCV&mls=1
Rooms
Room details for 2351 Hollybrook Drive, Oakville
| Type | Dimensions | Description |
|---|---|---|
| Living Ground | 5.79 x 3.27 | Hardwood Floor |
| Kitchen Ground | 4.67 x 3.35 | Ceramic Floor, California Shutters |
| Family Ground | 3.96 x 4.57 | Hardwood Floor, California Shutters |
| Laundry Ground | - | Ceramic Floor |
| Master 2nd | 3.86 x 4.11 | Hardwood Floor |
| Br 2nd | 3.20 x 3.25 | Hardwood Floor |
| Br 2nd | 3.05 x 3.40 | Hardwood Floor |
| Br 2nd | 2.74 x 3.05 | Hardwood Floor |
| Rec Bsmt | 4.54 x 5.58 | Broadloom |

| XXXXXXXX | XXX XX, XXXX |
XXXX XXX XXXX |
$XXX,XXX |
| XXX XX, XXXX |
XXXXXX XXX XXXX |
$XXX,XXX |
| XXXXXXXX XXXX | XXX XX, XXXX | $972,000 XXX XXXX |
| XXXXXXXX XXXXXX | XXX XX, XXXX | $979,000 XXX XXXX |

St Joan of Arc Catholic Elementary School
Elementary: CatholicCaptain R. Wilson Public School
Elementary: PublicSt. Mary Catholic Elementary School
Elementary: CatholicHeritage Glen Public School
Elementary: PublicSt. John Paul II Catholic Elementary School
Elementary: CatholicEmily Carr Public School
Elementary: PublicÉSC Sainte-Trinité
Secondary: CatholicAbbey Park High School
Secondary: PublicCorpus Christi Catholic Secondary School
Secondary: CatholicGarth Webb Secondary School
Secondary: PublicSt Ignatius of Loyola Secondary School
Secondary: CatholicHoly Trinity Catholic Secondary School
Secondary: Catholic
