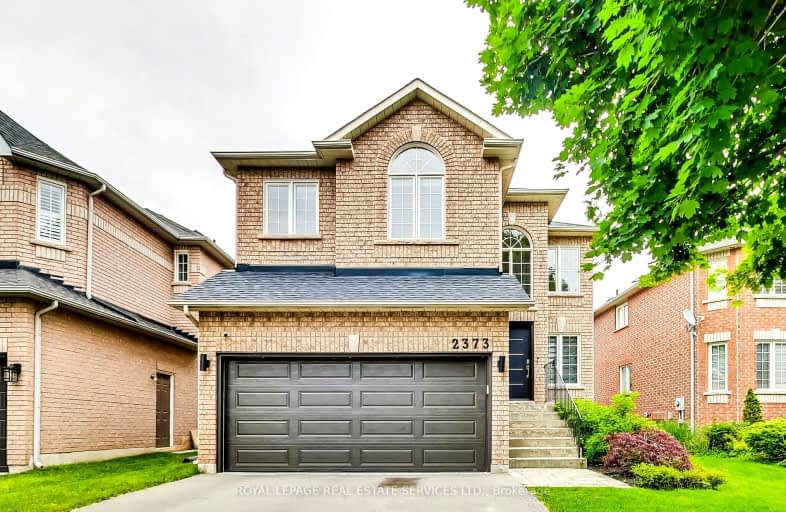Very Walkable
- Most errands can be accomplished on foot.
Some Transit
- Most errands require a car.
Very Bikeable
- Most errands can be accomplished on bike.

St. Gregory the Great (Elementary)
Elementary: CatholicOur Lady of Peace School
Elementary: CatholicSt. Teresa of Calcutta Elementary School
Elementary: CatholicRiver Oaks Public School
Elementary: PublicOodenawi Public School
Elementary: PublicWest Oak Public School
Elementary: PublicGary Allan High School - Oakville
Secondary: PublicGary Allan High School - STEP
Secondary: PublicAbbey Park High School
Secondary: PublicGarth Webb Secondary School
Secondary: PublicSt Ignatius of Loyola Secondary School
Secondary: CatholicHoly Trinity Catholic Secondary School
Secondary: Catholic-
Heritage Way Park
Oakville ON 3.56km -
Holton Heights Park
1315 Holton Heights Dr, Oakville ON 4.12km -
Trafalgar Park
Oakville ON 5.32km
-
RBC Royal Bank
2501 3rd Line (Dundas St W), Oakville ON L6M 5A9 2.19km -
TD Bank Financial Group
2993 Westoak Trails Blvd (at Bronte Rd.), Oakville ON L6M 5E4 4.45km -
TD Bank Financial Group
2955 Eglinton Ave W (Eglington Rd), Mississauga ON L5M 6J3 9.88km
- 5 bath
- 4 bed
- 3000 sqft
2472 Upper Valley Crescent, Oakville, Ontario • L6H 7P2 • River Oaks
- 3 bath
- 4 bed
- 2000 sqft
454 Pondview Place, Oakville, Ontario • L6H 6S5 • Iroquois Ridge North
- 3 bath
- 4 bed
- 3000 sqft
2355 Eighth Line, Oakville, Ontario • L6H 7L7 • Iroquois Ridge North
- 4 bath
- 5 bed
- 3000 sqft
2086 Youngstown Gate, Oakville, Ontario • L6M 5G4 • 1019 - WM Westmount














