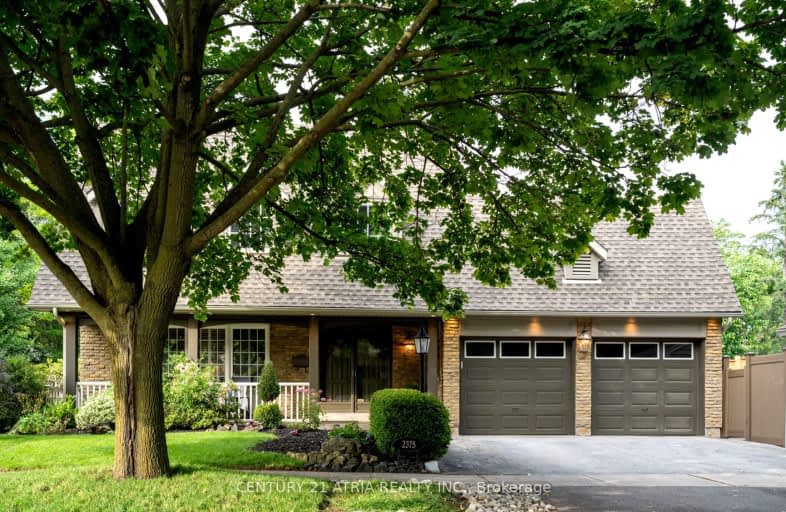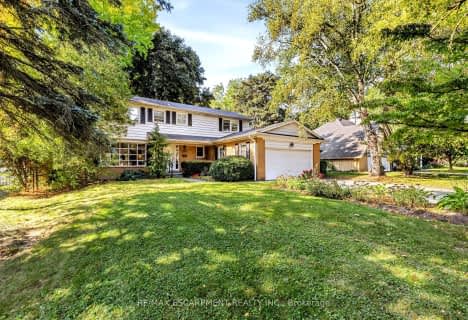Car-Dependent
- Almost all errands require a car.
Some Transit
- Most errands require a car.
Somewhat Bikeable
- Most errands require a car.

Hillside Public School Public School
Elementary: PublicSt Helen Separate School
Elementary: CatholicSt Luke Elementary School
Elementary: CatholicSt Vincent's Catholic School
Elementary: CatholicE J James Public School
Elementary: PublicMaple Grove Public School
Elementary: PublicÉcole secondaire Gaétan Gervais
Secondary: PublicClarkson Secondary School
Secondary: PublicIona Secondary School
Secondary: CatholicLorne Park Secondary School
Secondary: PublicOakville Trafalgar High School
Secondary: PublicSt Thomas Aquinas Roman Catholic Secondary School
Secondary: Catholic- 2 bath
- 4 bed
- 2000 sqft
214 Donessle Drive, Oakville, Ontario • L6J 3Y6 • 1013 - OO Old Oakville
- 4 bath
- 4 bed
- 2000 sqft
400 Claremont Crescent, Oakville, Ontario • L6J 6K1 • 1006 - FD Ford
- 4 bath
- 4 bed
- 2500 sqft
1164 Cynthia Lane, Oakville, Ontario • L6J 6A6 • 1011 - MO Morrison
- 3 bath
- 4 bed
- 2000 sqft
411 Barclay Crescent, Oakville, Ontario • L6J 6H8 • 1006 - FD Ford
- 4 bath
- 4 bed
- 2500 sqft
378 ASPEN FOREST Drive, Oakville, Ontario • L6J 6H4 • 1006 - FD Ford
- 3 bath
- 4 bed
- 3000 sqft
2150 Elmhurst Avenue, Oakville, Ontario • L6J 5G2 • 1013 - OO Old Oakville














