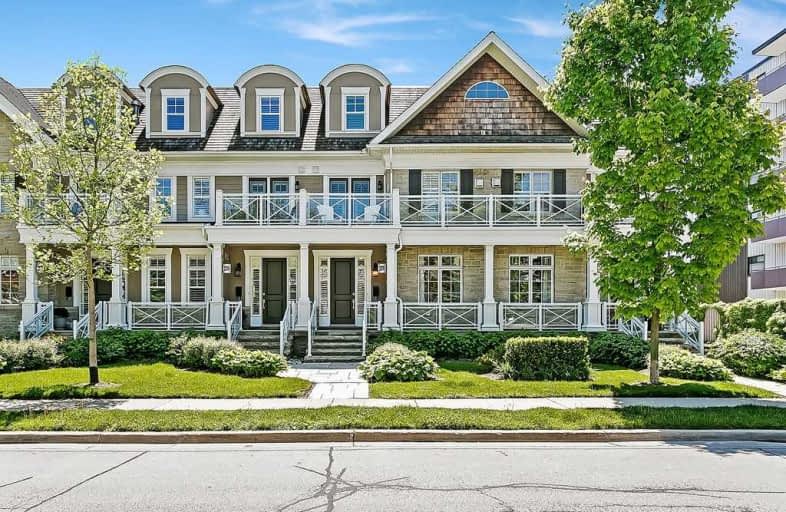Sold on Jul 30, 2019
Note: Property is not currently for sale or for rent.

-
Type: Condo Townhouse
-
Style: 3-Storey
-
Size: 2500 sqft
-
Pets: Restrict
-
Age: 11-15 years
-
Taxes: $8,613 per year
-
Maintenance Fees: 518 /mo
-
Days on Site: 53 Days
-
Added: Sep 07, 2019 (1 month on market)
-
Updated:
-
Last Checked: 3 months ago
-
MLS®#: W4478475
-
Listed By: Century 21 miller real estate ltd., brokerage
Award Winning Harbour Club Enclave Of Executive Town Homes In Bronte's Beautiful Harbourfront. Steps To Town. One Of The Larger Units, Over 2700 Square Feet, Three Bedrooms Three And A Half Bathrooms. Grand Main Floor With High Ceilings. Vaulted Bedrooms, Finished Lower Level. Meticulous Interior, Updated Throughout. Large South Facing Terrace Off Kitchen. Parking For 4 Cars!
Extras
Inclusions - All Appliances, All Light Fixtures (Except Where Excluded), All Window Coverings, Gdo And Remote, Tv Brackets Exclusions - Dining Room & Breakfast Area Elfs, Drapery In Nursery, Tv's, Sonos Sound Bar & Bracket.
Property Details
Facts for 2376 Marine Drive, Oakville
Status
Days on Market: 53
Last Status: Sold
Sold Date: Jul 30, 2019
Closed Date: Nov 15, 2019
Expiry Date: Sep 30, 2019
Sold Price: $1,550,000
Unavailable Date: Jul 30, 2019
Input Date: Jun 07, 2019
Property
Status: Sale
Property Type: Condo Townhouse
Style: 3-Storey
Size (sq ft): 2500
Age: 11-15
Area: Oakville
Community: Bronte West
Availability Date: Tbd
Inside
Bedrooms: 3
Bathrooms: 4
Kitchens: 1
Rooms: 8
Den/Family Room: Yes
Patio Terrace: Terr
Unit Exposure: South
Air Conditioning: Central Air
Fireplace: Yes
Laundry Level: Upper
Ensuite Laundry: Yes
Washrooms: 4
Building
Stories: 1
Basement: Finished
Basement 2: Part Bsmt
Heat Type: Forced Air
Heat Source: Gas
Exterior: Board/Batten
Exterior: Stone
Elevator: N
UFFI: No
Special Designation: Unknown
Retirement: N
Parking
Parking Included: Yes
Garage Type: Attached
Parking Designation: Owned
Parking Features: Private
Parking Type2: Owned
Covered Parking Spaces: 2
Total Parking Spaces: 4
Garage: 2
Locker
Locker: None
Fees
Tax Year: 2019
Taxes Included: Yes
Building Insurance Included: Yes
Cable Included: No
Central A/C Included: Yes
Common Elements Included: Yes
Heating Included: No
Hydro Included: No
Water Included: No
Taxes: $8,613
Highlights
Amenity: Bbqs Allowed
Feature: Beach
Feature: Lake/Pond
Feature: Marina
Feature: Park
Feature: Place Of Worship
Feature: Public Transit
Land
Cross Street: Bronte Road / Marine
Municipality District: Oakville
Zoning: Res
Condo
Condo Registry Office: HSCP
Condo Corp#: 518
Property Management: Wilson Blanchard Mngmmt
Additional Media
- Virtual Tour: https://youtu.be/WnMDM8xpU68
Rooms
Room details for 2376 Marine Drive, Oakville
| Type | Dimensions | Description |
|---|---|---|
| Breakfast Main | 2.77 x 4.09 | |
| Kitchen Main | 3.02 x 4.09 | |
| Dining Main | 3.63 x 4.24 | |
| Living Main | 4.24 x 5.61 | |
| Family 2nd | 4.14 x 5.79 | |
| Master 2nd | 4.65 x 5.11 | |
| 2nd Br 3rd | 4.06 x 5.66 | |
| 3rd Br 3rd | 3.45 x 5.79 | |
| Rec Bsmt | 4.57 x 5.61 |

| XXXXXXXX | XXX XX, XXXX |
XXXX XXX XXXX |
$X,XXX,XXX |
| XXX XX, XXXX |
XXXXXX XXX XXXX |
$X,XXX,XXX | |
| XXXXXXXX | XXX XX, XXXX |
XXXXXXX XXX XXXX |
|
| XXX XX, XXXX |
XXXXXX XXX XXXX |
$X,XXX,XXX | |
| XXXXXXXX | XXX XX, XXXX |
XXXX XXX XXXX |
$X,XXX,XXX |
| XXX XX, XXXX |
XXXXXX XXX XXXX |
$X,XXX,XXX |
| XXXXXXXX XXXX | XXX XX, XXXX | $1,550,000 XXX XXXX |
| XXXXXXXX XXXXXX | XXX XX, XXXX | $1,599,000 XXX XXXX |
| XXXXXXXX XXXXXXX | XXX XX, XXXX | XXX XXXX |
| XXXXXXXX XXXXXX | XXX XX, XXXX | $1,599,000 XXX XXXX |
| XXXXXXXX XXXX | XXX XX, XXXX | $1,340,000 XXX XXXX |
| XXXXXXXX XXXXXX | XXX XX, XXXX | $1,399,000 XXX XXXX |

École élémentaire Patricia-Picknell
Elementary: PublicBrookdale Public School
Elementary: PublicGladys Speers Public School
Elementary: PublicSt Joseph's School
Elementary: CatholicEastview Public School
Elementary: PublicSt Dominics Separate School
Elementary: CatholicRobert Bateman High School
Secondary: PublicAbbey Park High School
Secondary: PublicGarth Webb Secondary School
Secondary: PublicSt Ignatius of Loyola Secondary School
Secondary: CatholicThomas A Blakelock High School
Secondary: PublicSt Thomas Aquinas Roman Catholic Secondary School
Secondary: Catholic- 4 bath
- 3 bed
- 2000 sqft
03-2110 Marine Drive, Oakville, Ontario • L6L 1B7 • 1001 - BR Bronte

