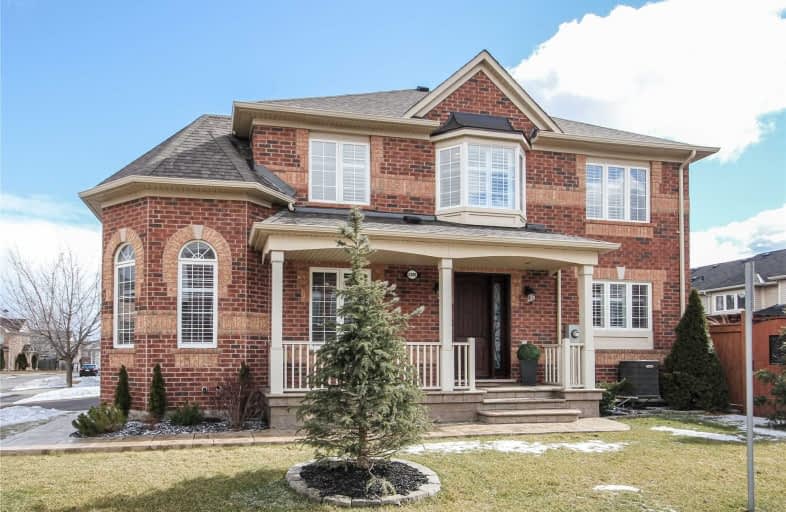Sold on Mar 27, 2019
Note: Property is not currently for sale or for rent.

-
Type: Detached
-
Style: 2-Storey
-
Lot Size: 56.52 x 82.16 Feet
-
Age: 6-15 years
-
Taxes: $4,967 per year
-
Days on Site: 7 Days
-
Added: Mar 20, 2019 (1 week on market)
-
Updated:
-
Last Checked: 1 hour ago
-
MLS®#: W4387596
-
Listed By: Re/max aboutowne realty corp., brokerage
Shows Better Than New! Approx 2400 Sf Of Luxury Living (Including Ll). Gorgeous 4 Bdrm, 2.5 Bth, Detached Home With Dble Car Garage. Bright & Airy 9" Ceilings On Main Flr. Modern Kitchen With Upgraded Cabinets, Centre Island, Granite Counters, Custom B/S, Potlites, Ss Appl. Cozy Family Room W/Gas Fp, & Formal Dr With 4 Palladium Wdws. Hdwd Flr In Family,Dining & Hallway Upstairs.All 3 Baths Upgraded.Huge Ll Rec Rm Featuring Laminate Flr & Electric Fp.
Extras
Private Backyard Concrete Patio W/ Pergola. Concrete Front Walk. Roof 2018. Incl: Ss Appliances, Wdw Cov, Elfs, Gdo & 2 Rem, Roughed-In C/Vac. Excl; 2 Tv's In Family Rm & Rec Rm. Possibility Of Bmst In-Law Suite W/Sep Entrance Thru Garage.
Property Details
Facts for 2380 Coho Way, Oakville
Status
Days on Market: 7
Last Status: Sold
Sold Date: Mar 27, 2019
Closed Date: Jul 04, 2019
Expiry Date: May 31, 2019
Sold Price: $1,061,000
Unavailable Date: Mar 27, 2019
Input Date: Mar 20, 2019
Property
Status: Sale
Property Type: Detached
Style: 2-Storey
Age: 6-15
Area: Oakville
Community: West Oak Trails
Availability Date: 120 Days/Tb
Inside
Bedrooms: 4
Bathrooms: 3
Kitchens: 1
Rooms: 9
Den/Family Room: Yes
Air Conditioning: Central Air
Fireplace: Yes
Washrooms: 3
Building
Basement: Full
Basement 2: Part Fin
Heat Type: Forced Air
Heat Source: Gas
Exterior: Brick
Water Supply: Municipal
Special Designation: Unknown
Parking
Driveway: Pvt Double
Garage Spaces: 2
Garage Type: Attached
Covered Parking Spaces: 2
Fees
Tax Year: 2018
Tax Legal Description: Lt 2, Pl 20M994; Oakville
Taxes: $4,967
Highlights
Feature: Hospital
Feature: Level
Feature: School
Land
Cross Street: Bronte/West Oak Trai
Municipality District: Oakville
Fronting On: South
Parcel Number: 250700010
Pool: None
Sewer: Sewers
Lot Depth: 82.16 Feet
Lot Frontage: 56.52 Feet
Lot Irregularities: Irregular
Zoning: Res
Additional Media
- Virtual Tour: http://www.myvisuallistings.com/vtnb/276872
Open House
Open House Date: 2019-03-24
Open House Start: 02:00:00
Open House Finished: 04:00:00
Rooms
Room details for 2380 Coho Way, Oakville
| Type | Dimensions | Description |
|---|---|---|
| Kitchen Main | 2.64 x 3.38 | Ceramic Floor, Granite Counter, Stainless Steel Ap |
| Breakfast Main | 2.26 x 2.74 | Ceramic Floor, Centre Island, W/O To Patio |
| Family Main | 3.63 x 4.62 | Hardwood Floor, Gas Fireplace, California Shutter |
| Dining Main | 3.12 x 5.99 | Hardwood Floor, Bay Window, California Shutter |
| Master 2nd | 3.96 x 4.14 | Laminate, 4 Pc Ensuite, W/I Closet |
| 2nd Br 2nd | 3.00 x 3.27 | Laminate, California Shutter, Double Closet |
| 3rd Br 2nd | 3.05 x 3.27 | Laminate, California Shutter, Double Closet |
| 4th Br 2nd | 2.71 x 3.78 | Laminate, California Shutter, Double Closet |
| Laundry 2nd | 1.63 x 1.82 | Ceramic Floor |
| Rec Lower | 4.52 x 8.38 | Laminate, Electric Fireplace, Pot Lights |
| XXXXXXXX | XXX XX, XXXX |
XXXX XXX XXXX |
$X,XXX,XXX |
| XXX XX, XXXX |
XXXXXX XXX XXXX |
$X,XXX,XXX |
| XXXXXXXX XXXX | XXX XX, XXXX | $1,061,000 XXX XXXX |
| XXXXXXXX XXXXXX | XXX XX, XXXX | $1,062,800 XXX XXXX |

ÉIC Sainte-Trinité
Elementary: CatholicSt Joan of Arc Catholic Elementary School
Elementary: CatholicCaptain R. Wilson Public School
Elementary: PublicSt. Mary Catholic Elementary School
Elementary: CatholicPalermo Public School
Elementary: PublicEmily Carr Public School
Elementary: PublicÉSC Sainte-Trinité
Secondary: CatholicAbbey Park High School
Secondary: PublicCorpus Christi Catholic Secondary School
Secondary: CatholicGarth Webb Secondary School
Secondary: PublicSt Ignatius of Loyola Secondary School
Secondary: CatholicHoly Trinity Catholic Secondary School
Secondary: Catholic

