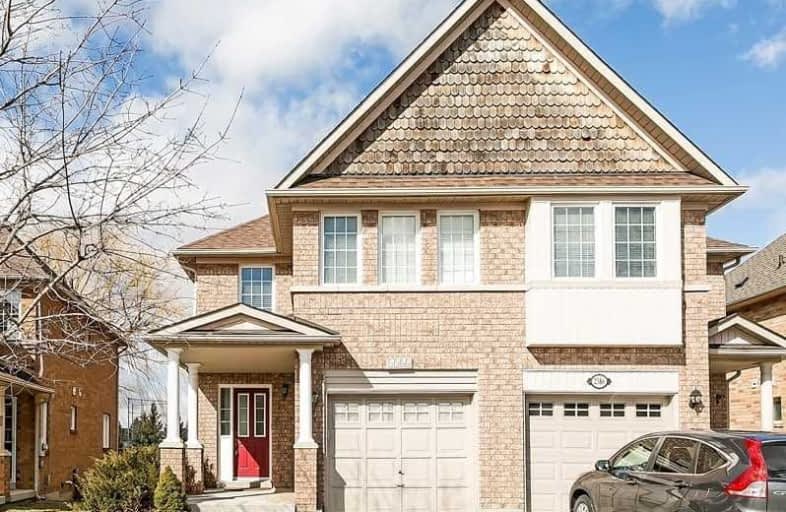Sold on Mar 23, 2019
Note: Property is not currently for sale or for rent.

-
Type: Semi-Detached
-
Style: 2-Storey
-
Lot Size: 24.65 x 118.26 Feet
-
Age: No Data
-
Taxes: $3,714 per year
-
Days on Site: 5 Days
-
Added: Mar 18, 2019 (5 days on market)
-
Updated:
-
Last Checked: 1 hour ago
-
MLS®#: W4385195
-
Listed By: Royal lepage realty plus oakville, brokerage
Sun Filled Semi-Detached In Beautiful Wedgewood Creek. Situated On A Quiet, Child Friendly Street, Close To Shopping, Restaurants, Parks, Trails, Sheridan College & Major Hwys. Open Concept Living Space Freshly Painted In Neutral, Designer Tones. 3 Bedroom, 2.5 Baths, Perfect Starter Home Or Those Looking To Downsize. Rough In Bathroom In Basement. Roof 2016. This One Won't Last!
Extras
Inclusions:Fridge, Stove, Dishwasher, Washer And Dryer, All Electrical Light Fixtures, All Window Coverings, Garage Door Opener And Remote.
Property Details
Facts for 2384 Nichols Drive, Oakville
Status
Days on Market: 5
Last Status: Sold
Sold Date: Mar 23, 2019
Closed Date: May 01, 2019
Expiry Date: Jul 18, 2019
Sold Price: $775,000
Unavailable Date: Mar 23, 2019
Input Date: Mar 18, 2019
Property
Status: Sale
Property Type: Semi-Detached
Style: 2-Storey
Area: Oakville
Community: Iroquois Ridge North
Availability Date: Flex/Tba
Inside
Bedrooms: 3
Bathrooms: 3
Kitchens: 1
Rooms: 7
Den/Family Room: Yes
Air Conditioning: Central Air
Fireplace: No
Laundry Level: Lower
Washrooms: 3
Building
Basement: Full
Basement 2: Unfinished
Heat Type: Forced Air
Heat Source: Gas
Exterior: Brick
Water Supply: Municipal
Special Designation: Unknown
Parking
Driveway: Pvt Double
Garage Spaces: 1
Garage Type: Built-In
Covered Parking Spaces: 2
Fees
Tax Year: 2018
Tax Legal Description: Pt Lt 18, Pl 20M706, Pts 4 & 5, Pl 20R13638; Oakv
Taxes: $3,714
Land
Cross Street: North Ridge Trail/ N
Municipality District: Oakville
Fronting On: West
Pool: None
Sewer: Sewers
Lot Depth: 118.26 Feet
Lot Frontage: 24.65 Feet
Rooms
Room details for 2384 Nichols Drive, Oakville
| Type | Dimensions | Description |
|---|---|---|
| Living Main | 4.27 x 5.18 | California Shutter |
| Dining Main | 2.54 x 3.02 | California Shutter |
| Kitchen Main | 2.13 x 2.82 | |
| Breakfast Main | - | W/O To Deck |
| Master 2nd | 3.96 x 5.18 | California Shutter |
| Bathroom 2nd | - | 3 Pc Ensuite |
| 2nd Br 2nd | 2.54 x 4.27 | |
| 3rd Br 2nd | 2.51 x 3.35 | |
| Bathroom 2nd | - | 4 Pc Bath |
| Bathroom Main | - | 2 Pc Bath |
| XXXXXXXX | XXX XX, XXXX |
XXXX XXX XXXX |
$XXX,XXX |
| XXX XX, XXXX |
XXXXXX XXX XXXX |
$XXX,XXX |
| XXXXXXXX XXXX | XXX XX, XXXX | $775,000 XXX XXXX |
| XXXXXXXX XXXXXX | XXX XX, XXXX | $799,000 XXX XXXX |

Sheridan Public School
Elementary: PublicMunn's Public School
Elementary: PublicPost's Corners Public School
Elementary: PublicSt Marguerite d'Youville Elementary School
Elementary: CatholicSt Andrew Catholic School
Elementary: CatholicJoshua Creek Public School
Elementary: PublicÉcole secondaire Gaétan Gervais
Secondary: PublicGary Allan High School - Oakville
Secondary: PublicGary Allan High School - STEP
Secondary: PublicHoly Trinity Catholic Secondary School
Secondary: CatholicIroquois Ridge High School
Secondary: PublicWhite Oaks High School
Secondary: Public

