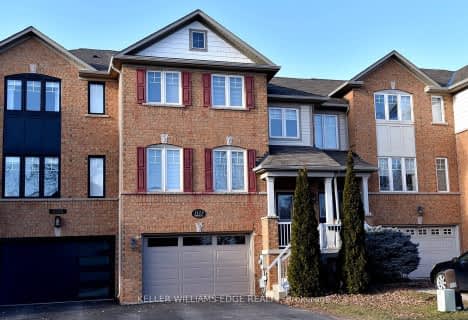Sold on Jan 26, 2019
Note: Property is not currently for sale or for rent.

-
Type: Att/Row/Twnhouse
-
Style: 2-Storey
-
Lot Size: 31.63 x 94.6 Feet
-
Age: No Data
-
Taxes: $7,574 per year
-
Days on Site: 82 Days
-
Added: Oct 29, 2019 (2 months on market)
-
Updated:
-
Last Checked: 11 hours ago
-
MLS®#: O4540683
-
Listed By: Sotheby's international realty canada, brokerage
Converted Omdreb Listing(30756418)*Comments May Be Truncated.*Phenomenal End Unit Freehold Townhome! Backing Onto The Lush Ravine Of 14 Mile Creek, This Meticulously Crafted Home Offers The Very Best In High-End Finishes And Appliances. Recently Completed (2014) By Fernbrook Homes, No Expense Was Spared To Create This Well Cared For Home. Front Of Home Features Interlock Framed Driveway And Covered Porch With Granite Steps. The Backyard Showcases Trex Decking
Extras
And Flagstone Patio Looking Out Onto Your Tranquil Ravine Setting! The Interior Showcases Designer Finishes Throughout. Hardwood, Porcelain Tiles, Wainscotting, Crown Moulding, Central Vacuum, The List Goes On! The Custom Kitchen Boasts Top
Property Details
Facts for 2388 Chateau, Oakville
Status
Days on Market: 82
Last Status: Sold
Sold Date: Jan 26, 2019
Closed Date: Mar 02, 2020
Expiry Date: Dec 31, 2019
Sold Price: $1,310,000
Unavailable Date: Jan 26, 2019
Input Date: Aug 08, 2019
Prior LSC: Sold
Property
Status: Sale
Property Type: Att/Row/Twnhouse
Style: 2-Storey
Area: Oakville
Community: Palermo West
Availability Date: Flexible
Assessment Amount: $1,097,000
Assessment Year: 2016
Inside
Bedrooms: 4
Bathrooms: 3
Kitchens: 1
Rooms: 11
Den/Family Room: Yes
Air Conditioning: Central Air
Fireplace: Yes
Washrooms: 3
Utilities
Utilities Included: N
Building
Basement: Part Fin
Basement 2: Full
Heat Type: Forced Air
Heat Source: Gas
Exterior: Brick Front
Exterior: Stone
Water Supply: Municipal
Parking
Driveway: Pvt Double
Parking Included: No
Garage Spaces: 2
Garage Type: Attached
Total Parking Spaces: 4
Fees
Tax Year: 2019
Central A/C Included: No
Common Elements Included: No
Heating Included: No
Hydro Included: No
Water Included: No
Tax Legal Description: Pt Blk 1, 20M1103 Des As Pt 22, 20R19728; "T/W An
Taxes: $7,574
Additional Mo Fees: 93.51
Highlights
Feature: Grnbelt/Cons
Feature: Hospital
Feature: Park
Feature: Ravine
Feature: River/Stream
Feature: Wooded/Treed
Land
Cross Street: Dundas/ Colonel Will
Municipality District: Oakville
Fronting On: West
Parcel Number: 249262726
Parcel of Tied Land: Y
Pool: None
Sewer: Sewers
Lot Depth: 94.6 Feet
Lot Frontage: 31.63 Feet
Lot Irregularities: Rectangular
Acres: < .50
Zoning: Residential
Rooms
Room details for 2388 Chateau, Oakville
| Type | Dimensions | Description |
|---|---|---|
| Dinning Main | 3.66 x 3.05 | |
| Kitchen Main | 3.96 x 3.10 | |
| Breakfast Main | 3.35 x 3.28 | |
| Family Main | 4.11 x 6.15 | |
| Master 2nd | 3.66 x 6.15 | |
| Br 2nd | 3.81 x 3.00 | |
| Br 2nd | 4.52 x 3.25 | |
| Br 2nd | 3.35 x 3.05 | |
| Bathroom Main | - | 2 Pc Bath |
| Bathroom 2nd | - | 5 Pc Bath |
| Bathroom 2nd | - | 4 Pc Bath |
| XXXXXXXX | XXX XX, XXXX |
XXXX XXX XXXX |
$X,XXX,XXX |
| XXX XX, XXXX |
XXXXXX XXX XXXX |
$X,XXX,XXX | |
| XXXXXXXX | XXX XX, XXXX |
XXXX XXX XXXX |
$X,XXX,XXX |
| XXX XX, XXXX |
XXXXXX XXX XXXX |
$X,XXX,XXX |
| XXXXXXXX XXXX | XXX XX, XXXX | $1,310,000 XXX XXXX |
| XXXXXXXX XXXXXX | XXX XX, XXXX | $1,348,000 XXX XXXX |
| XXXXXXXX XXXX | XXX XX, XXXX | $1,290,000 XXX XXXX |
| XXXXXXXX XXXXXX | XXX XX, XXXX | $1,339,000 XXX XXXX |

ÉIC Sainte-Trinité
Elementary: CatholicSt Joan of Arc Catholic Elementary School
Elementary: CatholicCaptain R. Wilson Public School
Elementary: PublicSt. Mary Catholic Elementary School
Elementary: CatholicPalermo Public School
Elementary: PublicEmily Carr Public School
Elementary: PublicÉSC Sainte-Trinité
Secondary: CatholicAbbey Park High School
Secondary: PublicCorpus Christi Catholic Secondary School
Secondary: CatholicGarth Webb Secondary School
Secondary: PublicSt Ignatius of Loyola Secondary School
Secondary: CatholicDr. Frank J. Hayden Secondary School
Secondary: Public- 5 bath
- 4 bed
- 2000 sqft
2486 Village Common Drive, Oakville, Ontario • L6M 0S2 • Palermo West
- 4 bath
- 4 bed
- 2000 sqft
3123 Highbourne Crescent, Oakville, Ontario • L6M 5H2 • 1000 - BC Bronte Creek


