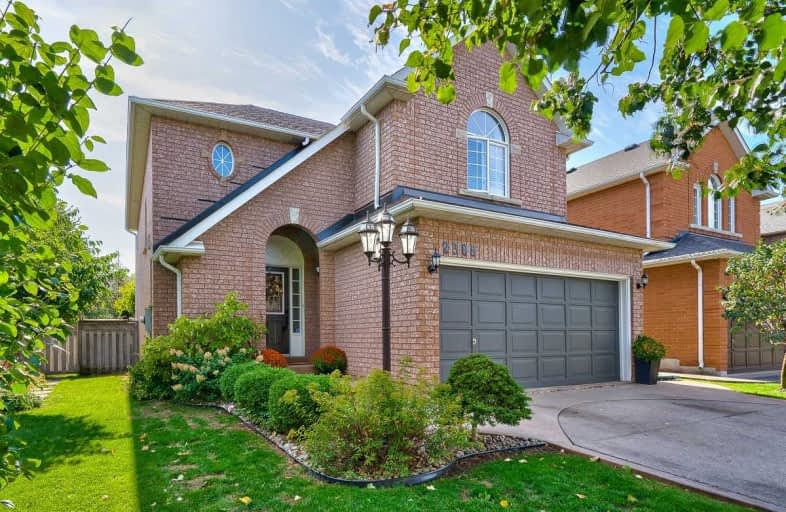Sold on Oct 29, 2019
Note: Property is not currently for sale or for rent.

-
Type: Detached
-
Style: 2-Storey
-
Lot Size: 39.8 x 112.6 Feet
-
Age: No Data
-
Taxes: $4,732 per year
-
Days on Site: 14 Days
-
Added: Nov 04, 2019 (2 weeks on market)
-
Updated:
-
Last Checked: 2 hours ago
-
MLS®#: W4607691
-
Listed By: Re/max realty enterprises inc., brokerage
Timeless Elegance Abounds In This 4 Bed, 4 Bath River Oaks Beauty. Nestled On A Quiet Tree-Lined Street Amidst Vast Green Spaces Incl Neyagawa Park, Glen Abbey Golf Club & 16 Mile Creek, This Is The Perfect Family Retreat. The Open Concept Interior Embodies Classic Style & Modern Livability, W/ An Upg'd Kit W/Granite Counters, Glass B/Splash & S/S Appl, Flowing Seamlessly Into Spacious Living & Dining Areas And Out To The Beautifully Landscaped Private Bkyd.
Extras
The Master Suite O/L The Picturesque Bkyd & Feat A W/I Closet & 4Pc Ensuite W/Luxuriant Deep Soaker Tub For Unwinding After A Busy Day. The Prof Landscaped, Fully Fenced Bkyd Is Designed For Entertaining, W/A Lrg Deck, Pergola & Lovely Gdns
Property Details
Facts for 2388 Eden Valley Drive, Oakville
Status
Days on Market: 14
Last Status: Sold
Sold Date: Oct 29, 2019
Closed Date: Nov 28, 2019
Expiry Date: Feb 28, 2020
Sold Price: $1,150,000
Unavailable Date: Oct 29, 2019
Input Date: Oct 15, 2019
Prior LSC: Listing with no contract changes
Property
Status: Sale
Property Type: Detached
Style: 2-Storey
Area: Oakville
Community: River Oaks
Availability Date: 60-90 Days/Tba
Inside
Bedrooms: 4
Bathrooms: 4
Kitchens: 1
Rooms: 8
Den/Family Room: No
Air Conditioning: Central Air
Fireplace: Yes
Washrooms: 4
Building
Basement: Finished
Heat Type: Forced Air
Heat Source: Gas
Exterior: Brick
UFFI: No
Water Supply: Municipal
Special Designation: Unknown
Parking
Driveway: Pvt Double
Garage Spaces: 2
Garage Type: Attached
Covered Parking Spaces: 2
Total Parking Spaces: 4
Fees
Tax Year: 2019
Tax Legal Description: Lt 41,Pl 20M643; T/W 833957 & 834110; Oakville
Taxes: $4,732
Highlights
Feature: Fenced Yard
Feature: Golf
Feature: Hospital
Feature: Park
Feature: Public Transit
Feature: School
Land
Cross Street: Neyagawa & River Gle
Municipality District: Oakville
Fronting On: West
Pool: None
Sewer: Sewers
Lot Depth: 112.6 Feet
Lot Frontage: 39.8 Feet
Lot Irregularities: Legal Desc. Ct'd: S/T
Rooms
Room details for 2388 Eden Valley Drive, Oakville
| Type | Dimensions | Description |
|---|---|---|
| Living Main | 3.86 x 6.48 | Open Concept, Stone Fireplace, Hardwood Floor |
| Dining Main | 3.33 x 4.11 | Open Concept, Hardwood Floor, W/O To Deck |
| Kitchen Main | 2.95 x 4.65 | Granite Counter, Stainless Steel Appl, Centre Island |
| Master Upper | 4.52 x 4.60 | 4 Pc Ensuite, W/I Closet, O/Looks Backyard |
| 2nd Br Upper | 4.27 x 4.27 | Closet, Large Window, O/Looks Frontyard |
| 3rd Br Upper | 3.51 x 3.58 | Double Closet, Large Window, Laminate |
| 4th Br Lower | 3.91 x 3.91 | Window, Pot Lights, Laminate |
| Rec Lower | 3.89 x 6.02 | Open Concept, Pot Lights, Fireplace |
| XXXXXXXX | XXX XX, XXXX |
XXXX XXX XXXX |
$X,XXX,XXX |
| XXX XX, XXXX |
XXXXXX XXX XXXX |
$X,XXX,XXX |
| XXXXXXXX XXXX | XXX XX, XXXX | $1,150,000 XXX XXXX |
| XXXXXXXX XXXXXX | XXX XX, XXXX | $1,199,850 XXX XXXX |

St. Gregory the Great (Elementary)
Elementary: CatholicOur Lady of Peace School
Elementary: CatholicSt. Teresa of Calcutta Elementary School
Elementary: CatholicRiver Oaks Public School
Elementary: PublicOodenawi Public School
Elementary: PublicWest Oak Public School
Elementary: PublicGary Allan High School - Oakville
Secondary: PublicGary Allan High School - STEP
Secondary: PublicAbbey Park High School
Secondary: PublicGarth Webb Secondary School
Secondary: PublicSt Ignatius of Loyola Secondary School
Secondary: CatholicHoly Trinity Catholic Secondary School
Secondary: Catholic

