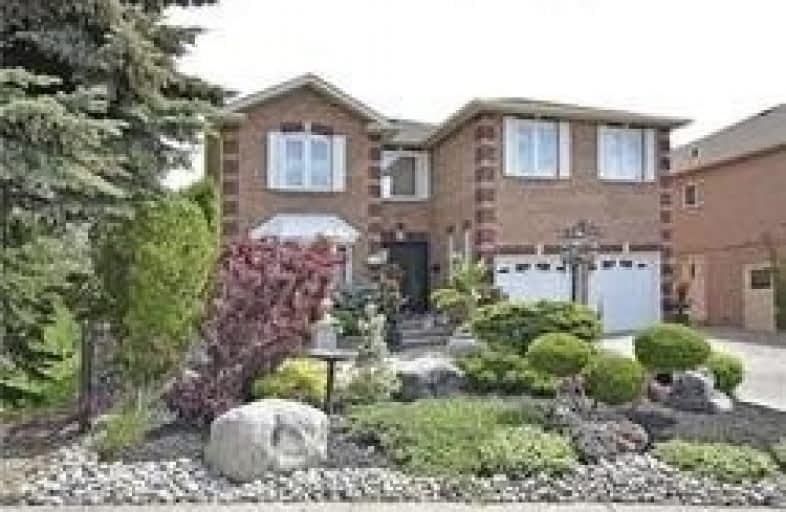Sold on Sep 11, 2019
Note: Property is not currently for sale or for rent.

-
Type: Detached
-
Style: 2-Storey
-
Size: 3000 sqft
-
Lot Size: 49.28 x 111.38 Feet
-
Age: 16-30 years
-
Taxes: $6,100 per year
-
Days on Site: 16 Days
-
Added: Sep 12, 2019 (2 weeks on market)
-
Updated:
-
Last Checked: 2 hours ago
-
MLS®#: W4558165
-
Listed By: Sutton group - summit realty inc., brokerage
Beautifully Upgraded Home In Desirable Clearview, Original Owners, Lovingly Maintained. Marble Floors In Kit & F/ Room. B/I Cabinetry & Tv Will Remain In F/Room, Cozy Gas Fireplace With Mantle. Open Concept Kit With Granite Countertops And S/S App. All Wnds Have Been Replaced. Prof Finished Rec Room With Second Kit., Dining Area, 2 Gas F.P, Open Staircase To Lower Level, Oak Staircase With Runner, Siding Onto Ravine With Pond And Double Deck. Prof.Landscaped
Extras
S/S Appl., Cvac & Attachments, Cac, Gdo & Remote, Chandelier In Hallway, Security System, Gas Bbq, Water Softner.
Property Details
Facts for 2393 Wynten Way, Oakville
Status
Days on Market: 16
Last Status: Sold
Sold Date: Sep 11, 2019
Closed Date: Nov 28, 2019
Expiry Date: Dec 30, 2019
Sold Price: $1,420,000
Unavailable Date: Sep 11, 2019
Input Date: Aug 27, 2019
Prior LSC: Listing with no contract changes
Property
Status: Sale
Property Type: Detached
Style: 2-Storey
Size (sq ft): 3000
Age: 16-30
Area: Oakville
Community: Clearview
Availability Date: November/Tba90
Inside
Bedrooms: 4
Bedrooms Plus: 1
Bathrooms: 4
Kitchens: 1
Kitchens Plus: 1
Rooms: 8
Den/Family Room: Yes
Air Conditioning: Central Air
Fireplace: Yes
Laundry Level: Main
Central Vacuum: Y
Washrooms: 4
Building
Basement: Finished
Heat Type: Forced Air
Heat Source: Gas
Exterior: Brick
Water Supply: Municipal
Special Designation: Unknown
Retirement: N
Parking
Driveway: Private
Garage Spaces: 2
Garage Type: Attached
Covered Parking Spaces: 4
Total Parking Spaces: 6
Fees
Tax Year: 2019
Tax Legal Description: Plan 3470 Lot 123
Taxes: $6,100
Highlights
Feature: Fenced Yard
Feature: Grnbelt/Conserv
Feature: Park
Feature: Place Of Worship
Feature: Public Transit
Feature: School
Land
Cross Street: Kingsway & Wynten Wa
Municipality District: Oakville
Fronting On: North
Pool: None
Sewer: Sewers
Lot Depth: 111.38 Feet
Lot Frontage: 49.28 Feet
Acres: < .50
Zoning: Residential
Additional Media
- Virtual Tour: http://www.myvisuallistings.com/cvtnb/285859
Rooms
Room details for 2393 Wynten Way, Oakville
| Type | Dimensions | Description |
|---|---|---|
| Kitchen Main | 3.35 x 3.65 | Granite Counter, Stainless Steel Appl, Pantry |
| Breakfast Main | 3.47 x 4.54 | Eat-In Kitchen, W/O To Deck, Marble Floor |
| Family Main | 3.96 x 5.48 | Gas Fireplace, Marble Floor |
| Dining Main | 3.35 x 3.96 | Separate Rm, Hardwood Floor, Crown Moulding |
| Living Main | 3.35 x 4.87 | Bay Window, Hardwood Floor, Formal Rm |
| Master 2nd | 4.57 x 7.31 | 5 Pc Ensuite, W/I Closet, Parquet Floor |
| 2nd Br 2nd | 4.26 x 5.30 | Parquet Floor, Double Closet |
| 3rd Br 2nd | 3.35 x 4.08 | Parquet Floor, Double Closet |
| 4th Br 2nd | 3.35 x 4.57 | Parquet Floor, Double Closet |
| Kitchen Lower | 3.35 x 3.65 | B/I Dishwasher, Ceramic Floor, Breakfast Bar |
| Dining Lower | 3.35 x 5.18 | Family Size Kitchen, Ceramic Floor, Pantry |
| Family Lower | 4.22 x 8.22 | Gas Fireplace, Ceramic Floor, Wet Bar |
| XXXXXXXX | XXX XX, XXXX |
XXXX XXX XXXX |
$X,XXX,XXX |
| XXX XX, XXXX |
XXXXXX XXX XXXX |
$X,XXX,XXX | |
| XXXXXXXX | XXX XX, XXXX |
XXXXXXX XXX XXXX |
|
| XXX XX, XXXX |
XXXXXX XXX XXXX |
$X,XXX,XXX | |
| XXXXXXXX | XXX XX, XXXX |
XXXXXXX XXX XXXX |
|
| XXX XX, XXXX |
XXXXXX XXX XXXX |
$X,XXX,XXX |
| XXXXXXXX XXXX | XXX XX, XXXX | $1,420,000 XXX XXXX |
| XXXXXXXX XXXXXX | XXX XX, XXXX | $1,299,000 XXX XXXX |
| XXXXXXXX XXXXXXX | XXX XX, XXXX | XXX XXXX |
| XXXXXXXX XXXXXX | XXX XX, XXXX | $1,499,000 XXX XXXX |
| XXXXXXXX XXXXXXX | XXX XX, XXXX | XXX XXXX |
| XXXXXXXX XXXXXX | XXX XX, XXXX | $1,538,000 XXX XXXX |

Hillside Public School Public School
Elementary: PublicSt Helen Separate School
Elementary: CatholicSt Luke Elementary School
Elementary: CatholicFalgarwood Public School
Elementary: PublicMaple Grove Public School
Elementary: PublicJames W. Hill Public School
Elementary: PublicÉcole secondaire Gaétan Gervais
Secondary: PublicErindale Secondary School
Secondary: PublicClarkson Secondary School
Secondary: PublicIona Secondary School
Secondary: CatholicOakville Trafalgar High School
Secondary: PublicIroquois Ridge High School
Secondary: Public

