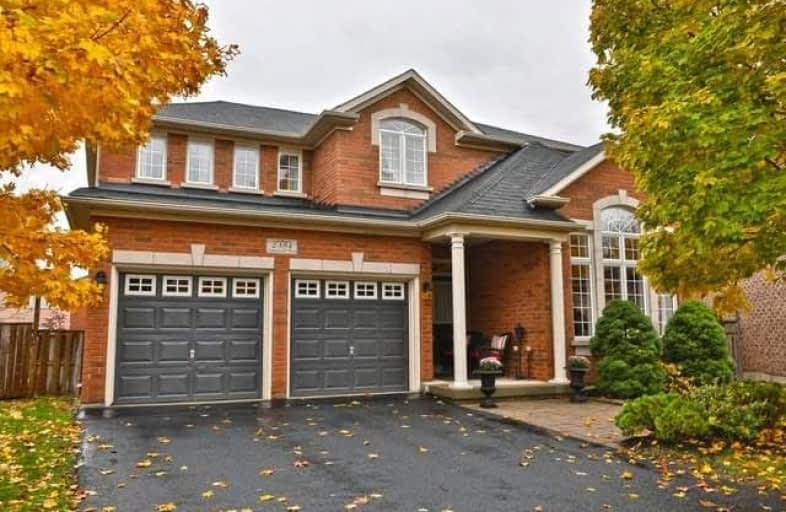Sold on Jan 25, 2019
Note: Property is not currently for sale or for rent.

-
Type: Detached
-
Style: 2-Storey
-
Size: 2000 sqft
-
Lot Size: 35.47 x 109.33 Feet
-
Age: 16-30 years
-
Taxes: $5,694 per year
-
Days on Site: 6 Days
-
Added: Jan 19, 2019 (6 days on market)
-
Updated:
-
Last Checked: 13 hours ago
-
MLS®#: W4341194
-
Listed By: Century 21 pace realty corp., brokerage
Extra Large Premium Lot Has All That To Offer & More.Bonus Professional Landscaping And Pool Design Plans Included! Bright Exceptionally Well-Maintained 4 Bdrm, Main Floor Living/Dining Rm, Family Room. Lrge Eat-In Kitchen W/ Plenty Of Storage Space, Pantry W/ Built-In Organizers, Newer S/S Appliances, Moveable Centre Island. Spacious Master Bdrm,4 Piece Ensuite W/ Separate Shower & Soaker Tub, W/I Closet. 3 Additional Bright & Spacious Bdrms, 4 Piece Bath
Extras
See Attachment For List Of Inclusions And Exclusions
Property Details
Facts for 2394 Copperwood Drive, Oakville
Status
Days on Market: 6
Last Status: Sold
Sold Date: Jan 25, 2019
Closed Date: Apr 05, 2019
Expiry Date: May 31, 2019
Sold Price: $1,200,000
Unavailable Date: Jan 25, 2019
Input Date: Jan 19, 2019
Property
Status: Sale
Property Type: Detached
Style: 2-Storey
Size (sq ft): 2000
Age: 16-30
Area: Oakville
Community: West Oak Trails
Availability Date: 60-89
Inside
Bedrooms: 4
Bathrooms: 3
Kitchens: 1
Rooms: 8
Den/Family Room: Yes
Air Conditioning: Central Air
Fireplace: Yes
Laundry Level: Main
Central Vacuum: Y
Washrooms: 3
Building
Basement: Unfinished
Heat Type: Forced Air
Heat Source: Gas
Exterior: Brick
Energy Certificate: N
Green Verification Status: N
Water Supply: Municipal
Special Designation: Unknown
Retirement: N
Parking
Driveway: Pvt Double
Garage Spaces: 2
Garage Type: Attached
Covered Parking Spaces: 2
Fees
Tax Year: 2018
Tax Legal Description: Lot 81, Plan 20M805, Oakville. S/T Right Hr134335.
Taxes: $5,694
Highlights
Feature: Fenced Yard
Feature: Hospital
Feature: Park
Feature: School
Land
Cross Street: Grand Oak Trail/Lion
Municipality District: Oakville
Fronting On: South
Parcel Number: 249254600
Pool: None
Sewer: Sewers
Lot Depth: 109.33 Feet
Lot Frontage: 35.47 Feet
Lot Irregularities: Pie - Rear 92.15
Acres: < .50
Zoning: Residential
Additional Media
- Virtual Tour: https://bit.ly/2CUOLUy
Rooms
Room details for 2394 Copperwood Drive, Oakville
| Type | Dimensions | Description |
|---|---|---|
| Living Main | 3.71 x 5.74 | Combined W/Dining, Hardwood Floor, Vaulted Ceiling |
| Kitchen Main | 3.99 x 6.71 | Eat-In Kitchen, French Doors, Pantry |
| Family Main | 4.14 x 4.85 | Hardwood Floor, Gas Fireplace, Bow Window |
| Laundry Main | 1.24 x 2.67 | |
| Master 2nd | 4.45 x 4.85 | Broadloom, 4 Pc Ensuite, W/I Closet |
| 2nd Br 2nd | 3.05 x 3.48 | Broadloom, Closet, Closet Organizers |
| 3rd Br 2nd | 3.63 x 4.22 | Broadloom, Closet, Closet Organizers |
| 4th Br 2nd | 3.05 x 5.00 | Broadloom, Closet |
| XXXXXXXX | XXX XX, XXXX |
XXXX XXX XXXX |
$X,XXX,XXX |
| XXX XX, XXXX |
XXXXXX XXX XXXX |
$X,XXX,XXX | |
| XXXXXXXX | XXX XX, XXXX |
XXXXXXX XXX XXXX |
|
| XXX XX, XXXX |
XXXXXX XXX XXXX |
$X,XXX,XXX |
| XXXXXXXX XXXX | XXX XX, XXXX | $1,200,000 XXX XXXX |
| XXXXXXXX XXXXXX | XXX XX, XXXX | $1,199,900 XXX XXXX |
| XXXXXXXX XXXXXXX | XXX XX, XXXX | XXX XXXX |
| XXXXXXXX XXXXXX | XXX XX, XXXX | $1,299,900 XXX XXXX |

St Joan of Arc Catholic Elementary School
Elementary: CatholicCaptain R. Wilson Public School
Elementary: PublicSt. Mary Catholic Elementary School
Elementary: CatholicHeritage Glen Public School
Elementary: PublicSt. John Paul II Catholic Elementary School
Elementary: CatholicEmily Carr Public School
Elementary: PublicÉSC Sainte-Trinité
Secondary: CatholicAbbey Park High School
Secondary: PublicCorpus Christi Catholic Secondary School
Secondary: CatholicGarth Webb Secondary School
Secondary: PublicSt Ignatius of Loyola Secondary School
Secondary: CatholicHoly Trinity Catholic Secondary School
Secondary: Catholic- 3 bath
- 4 bed
- 1500 sqft
2271 Littondale Lane, Oakville, Ontario • L6M 0A6 • 1000 - BC Bronte Creek



