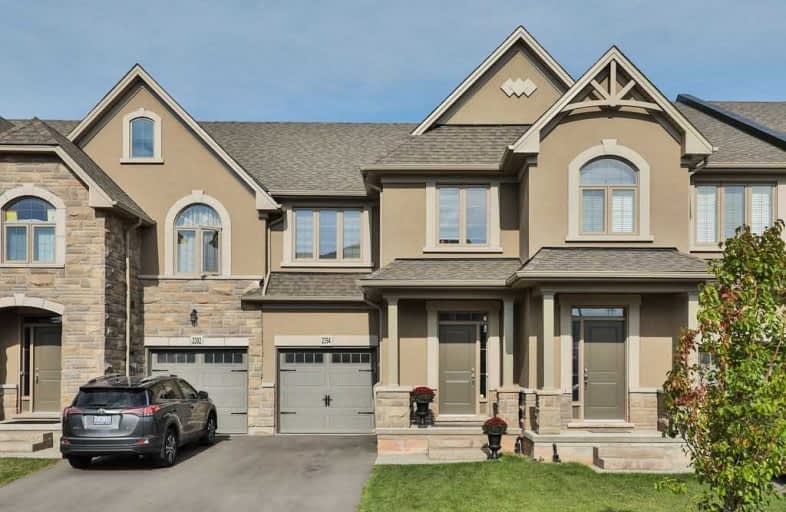Sold on Oct 04, 2019
Note: Property is not currently for sale or for rent.

-
Type: Att/Row/Twnhouse
-
Style: 2-Storey
-
Size: 1500 sqft
-
Lot Size: 20.33 x 91.35 Feet
-
Age: 0-5 years
-
Taxes: $3,588 per year
-
Days on Site: 8 Days
-
Added: Oct 07, 2019 (1 week on market)
-
Updated:
-
Last Checked: 2 hours ago
-
MLS®#: W4590503
-
Listed By: Re/max escarpment team logue realty, brokerage
New Build Townhome In Bronte Creek, Provides 3 Car Parking W/Premium Exterior Finishes In Stucco & Trim Package. Inside, Cappuccino Hardwoods, Open Concept Flr Plan Ideal W/All White Kitchen, Granite Counters With Large Breakfast Peninsula Plus Custom Built-In Furniture Cabinet With Eat-In Space And Walk-Out To Rear Patio. Extra High Ceilings Lead You Up To Open Upstairs Den Area And 3 Full Size Bedrms, Including Master Suite W/His&Hers Closets & Ensuite.
Extras
Inclusions: Fridge, Stove, Dishwasher, Washer, Dryer, All Light Fixtures, All Window Coverings, Gdo & Remote
Property Details
Facts for 2394 Natasha Circle, Oakville
Status
Days on Market: 8
Last Status: Sold
Sold Date: Oct 04, 2019
Closed Date: Dec 05, 2019
Expiry Date: Jan 10, 2020
Sold Price: $730,000
Unavailable Date: Oct 04, 2019
Input Date: Sep 26, 2019
Property
Status: Sale
Property Type: Att/Row/Twnhouse
Style: 2-Storey
Size (sq ft): 1500
Age: 0-5
Area: Oakville
Community: Palermo West
Availability Date: Tbd
Inside
Bedrooms: 3
Bathrooms: 3
Kitchens: 1
Rooms: 6
Den/Family Room: Yes
Air Conditioning: Central Air
Fireplace: No
Washrooms: 3
Building
Basement: Full
Basement 2: Unfinished
Heat Type: Forced Air
Heat Source: Gas
Exterior: Stone
Exterior: Stucco/Plaster
Water Supply: Municipal
Special Designation: Unknown
Parking
Driveway: Private
Garage Spaces: 1
Garage Type: Attached
Covered Parking Spaces: 2
Total Parking Spaces: 3
Fees
Tax Year: 2019
Tax Legal Description: Plan 20M1170 Pt Blk 1 Rp 20R 20905 Parts 7 And 14
Taxes: $3,588
Land
Cross Street: Dundas/Colonel Will
Municipality District: Oakville
Fronting On: North
Pool: None
Sewer: Sewers
Lot Depth: 91.35 Feet
Lot Frontage: 20.33 Feet
Lot Irregularities: 10.01X0.50X62.17X20.3
Acres: < .50
Rooms
Room details for 2394 Natasha Circle, Oakville
| Type | Dimensions | Description |
|---|---|---|
| Foyer Ground | - | |
| Kitchen Ground | 5.64 x 2.62 | |
| Living Ground | 3.35 x 7.54 | |
| Den 2nd | 2.74 x 2.74 | |
| Master 2nd | 5.13 x 4.50 | |
| Br 2nd | 4.17 x 2.72 | |
| Br 2nd | 3.45 x 3.15 | |
| Laundry Bsmt | 2.64 x 2.18 |
| XXXXXXXX | XXX XX, XXXX |
XXXX XXX XXXX |
$XXX,XXX |
| XXX XX, XXXX |
XXXXXX XXX XXXX |
$XXX,XXX | |
| XXXXXXXX | XXX XX, XXXX |
XXXXXXX XXX XXXX |
|
| XXX XX, XXXX |
XXXXXX XXX XXXX |
$XXX,XXX | |
| XXXXXXXX | XXX XX, XXXX |
XXXXXXX XXX XXXX |
|
| XXX XX, XXXX |
XXXXXX XXX XXXX |
$XXX,XXX |
| XXXXXXXX XXXX | XXX XX, XXXX | $730,000 XXX XXXX |
| XXXXXXXX XXXXXX | XXX XX, XXXX | $726,900 XXX XXXX |
| XXXXXXXX XXXXXXX | XXX XX, XXXX | XXX XXXX |
| XXXXXXXX XXXXXX | XXX XX, XXXX | $749,000 XXX XXXX |
| XXXXXXXX XXXXXXX | XXX XX, XXXX | XXX XXXX |
| XXXXXXXX XXXXXX | XXX XX, XXXX | $768,000 XXX XXXX |

ÉIC Sainte-Trinité
Elementary: CatholicSt. Christopher Catholic Elementary School
Elementary: CatholicSt. Mary Catholic Elementary School
Elementary: CatholicAlexander's Public School
Elementary: PublicPalermo Public School
Elementary: PublicJohn William Boich Public School
Elementary: PublicÉSC Sainte-Trinité
Secondary: CatholicAbbey Park High School
Secondary: PublicCorpus Christi Catholic Secondary School
Secondary: CatholicGarth Webb Secondary School
Secondary: PublicSt Ignatius of Loyola Secondary School
Secondary: CatholicDr. Frank J. Hayden Secondary School
Secondary: Public

