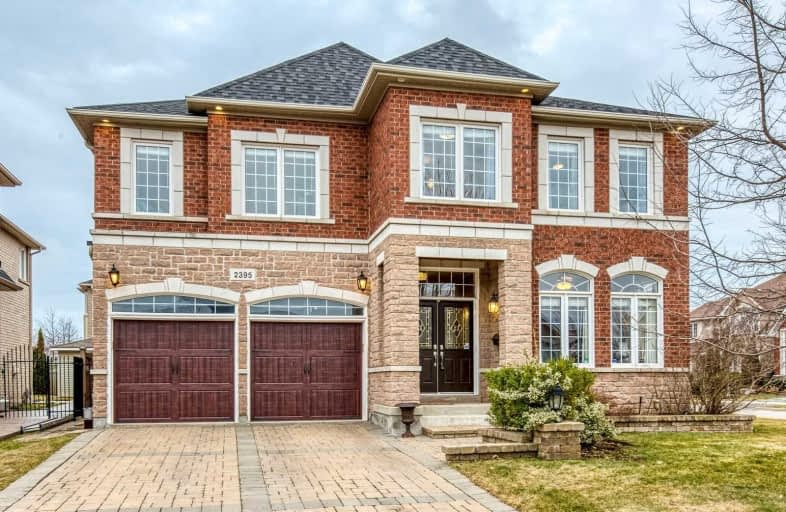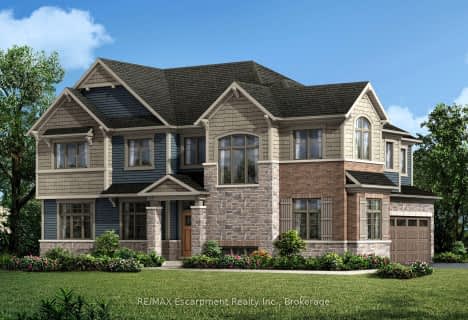
Holy Family School
Elementary: CatholicSheridan Public School
Elementary: PublicPost's Corners Public School
Elementary: PublicSt Marguerite d'Youville Elementary School
Elementary: CatholicSt Andrew Catholic School
Elementary: CatholicJoshua Creek Public School
Elementary: PublicÉcole secondaire Gaétan Gervais
Secondary: PublicGary Allan High School - Oakville
Secondary: PublicGary Allan High School - STEP
Secondary: PublicHoly Trinity Catholic Secondary School
Secondary: CatholicIroquois Ridge High School
Secondary: PublicWhite Oaks High School
Secondary: Public- 3 bath
- 4 bed
- 2000 sqft
3408 Vernon Powell Drive, Oakville, Ontario • L6H 7C8 • Rural Oakville
- 4 bath
- 5 bed
- 3000 sqft
60 River Glen Boulevard, Oakville, Ontario • L6H 5Z6 • River Oaks
- 4 bath
- 4 bed
- 3000 sqft
3173 Millicent Avenue, Oakville, Ontario • L6H 0V2 • Rural Oakville
- 4 bath
- 4 bed
- 2500 sqft
1173 Glenashton Drive, Oakville, Ontario • L6H 5L7 • 1009 - JC Joshua Creek
- 4 bath
- 4 bed
- 2000 sqft
347 Briarhall Gate, Oakville, Ontario • L6H 4P4 • 1018 - WC Wedgewood Creek
- 4 bath
- 4 bed
- 3000 sqft
1213 Onyx Trail, Oakville, Ontario • L6H 8A8 • 1010 - JM Joshua Meadows
- 3 bath
- 4 bed
- 2500 sqft
1140 Onyx Trail, Oakville, Ontario • L6H 8A6 • 1010 - JM Joshua Meadows
- 3 bath
- 4 bed
- 3000 sqft
3150 Duggan Trail, Oakville, Ontario • L6H 7X1 • 1010 - JM Joshua Meadows














