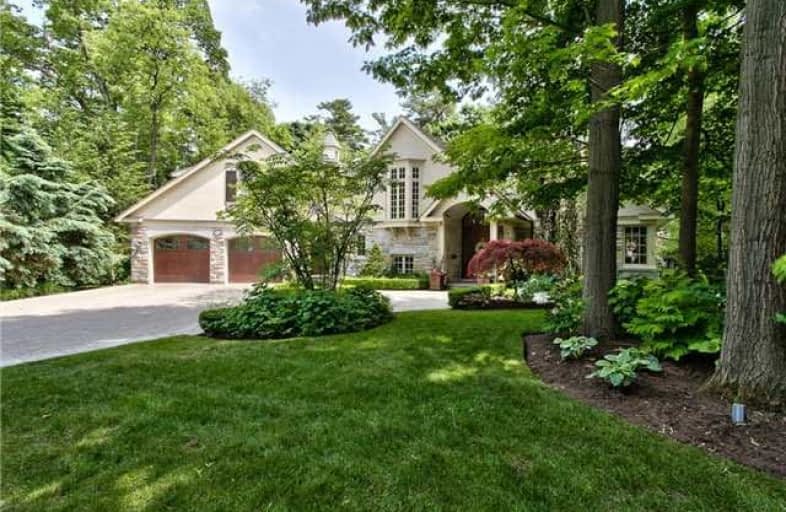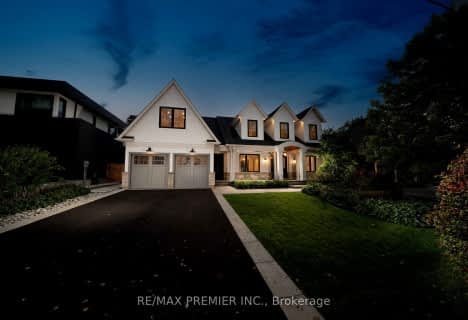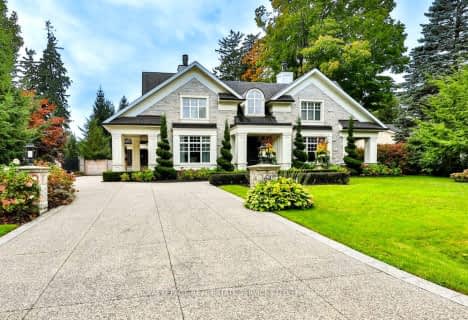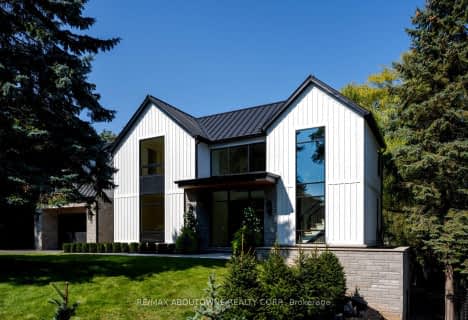
Oakwood Public School
Elementary: Public
1.78 km
St James Separate School
Elementary: Catholic
0.91 km
École élémentaire Patricia-Picknell
Elementary: Public
2.26 km
ÉÉC Sainte-Marie-Oakville
Elementary: Catholic
1.31 km
W H Morden Public School
Elementary: Public
0.64 km
Pine Grove Public School
Elementary: Public
1.50 km
École secondaire Gaétan Gervais
Secondary: Public
3.44 km
Gary Allan High School - Oakville
Secondary: Public
3.95 km
Gary Allan High School - STEP
Secondary: Public
3.95 km
Thomas A Blakelock High School
Secondary: Public
1.83 km
St Thomas Aquinas Roman Catholic Secondary School
Secondary: Catholic
0.52 km
White Oaks High School
Secondary: Public
3.99 km













