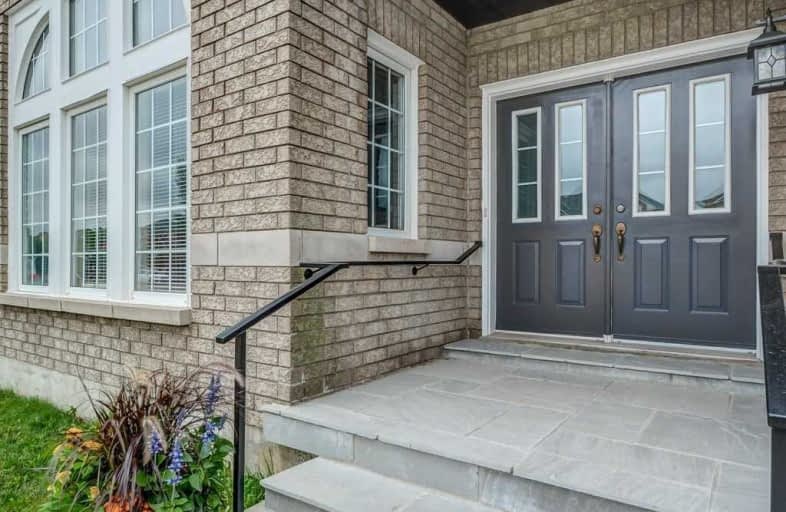
Holy Family School
Elementary: Catholic
2.02 km
Sheridan Public School
Elementary: Public
1.80 km
Post's Corners Public School
Elementary: Public
1.69 km
St Marguerite d'Youville Elementary School
Elementary: Catholic
1.35 km
St Andrew Catholic School
Elementary: Catholic
1.88 km
Joshua Creek Public School
Elementary: Public
1.39 km
École secondaire Gaétan Gervais
Secondary: Public
3.55 km
Gary Allan High School - Oakville
Secondary: Public
3.13 km
Gary Allan High School - STEP
Secondary: Public
3.13 km
Holy Trinity Catholic Secondary School
Secondary: Catholic
2.36 km
Iroquois Ridge High School
Secondary: Public
0.85 km
White Oaks High School
Secondary: Public
3.06 km





