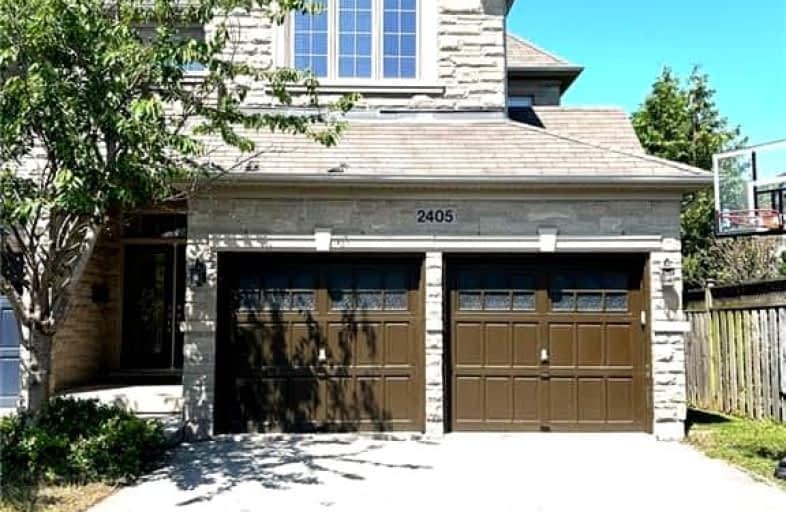Somewhat Walkable
- Some errands can be accomplished on foot.
Some Transit
- Most errands require a car.
Bikeable
- Some errands can be accomplished on bike.

Holy Family School
Elementary: CatholicSheridan Public School
Elementary: PublicChrist The King Catholic School
Elementary: CatholicGarthwood Park Public School
Elementary: PublicSt Marguerite d'Youville Elementary School
Elementary: CatholicJoshua Creek Public School
Elementary: PublicGary Allan High School - Oakville
Secondary: PublicGary Allan High School - STEP
Secondary: PublicLoyola Catholic Secondary School
Secondary: CatholicHoly Trinity Catholic Secondary School
Secondary: CatholicIroquois Ridge High School
Secondary: PublicWhite Oaks High School
Secondary: Public-
Holton Heights Park
1315 Holton Heights Dr, Oakville ON 3.19km -
John C Pallett Paark
Mississauga ON 5.87km -
McCarron Park
5.83km
-
RBC Royal Bank
1910 Fowler Dr, Mississauga ON L5K 0A1 5.05km -
TD Bank Financial Group
2955 Eglinton Ave W (Eglington Rd), Mississauga ON L5M 6J3 5.68km -
TD Bank Financial Group
1052 Southdown Rd (Lakeshore Rd West), Mississauga ON L5J 2Y8 5.82km
- 4 bath
- 4 bed
- 2500 sqft
3156 Ernest Applebe Boulevard, Oakville, Ontario • L6H 7C3 • Rural Oakville
- 4 bath
- 3 bed
- 2000 sqft
2138 Glenora Drive, Oakville, Ontario • L6H 4B3 • Iroquois Ridge North
- 4 bath
- 5 bed
- 3500 sqft
459 Threshing Mill Boulevard, Oakville, Ontario • L6H 0T3 • Rural Oakville
- 4 bath
- 4 bed
- 3000 sqft
489 Threshing Mill Boulevard, Oakville, Ontario • L6H 0T2 • Rural Oakville














