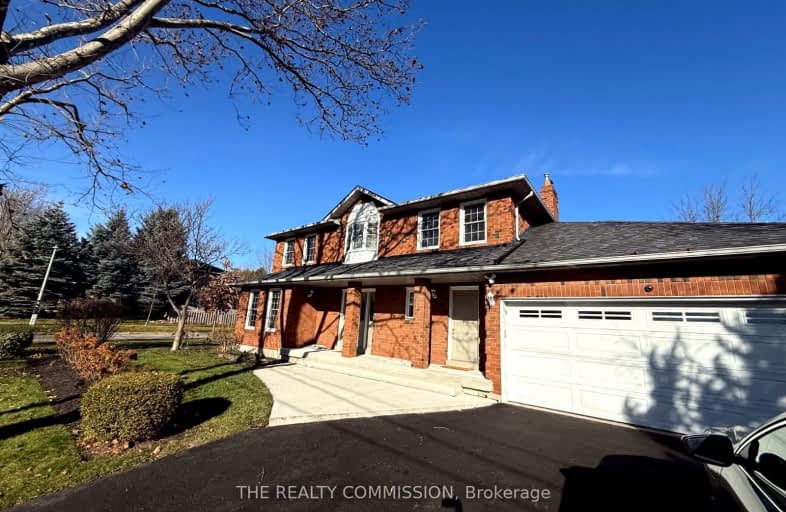Car-Dependent
- Most errands require a car.
33
/100
Some Transit
- Most errands require a car.
39
/100
Bikeable
- Some errands can be accomplished on bike.
50
/100

St Patrick Separate School
Elementary: Catholic
2.75 km
Ascension Separate School
Elementary: Catholic
2.94 km
Mohawk Gardens Public School
Elementary: Public
2.71 km
Gladys Speers Public School
Elementary: Public
2.13 km
Eastview Public School
Elementary: Public
1.43 km
St Dominics Separate School
Elementary: Catholic
1.03 km
Robert Bateman High School
Secondary: Public
3.16 km
Abbey Park High School
Secondary: Public
5.11 km
Nelson High School
Secondary: Public
5.12 km
Garth Webb Secondary School
Secondary: Public
5.48 km
St Ignatius of Loyola Secondary School
Secondary: Catholic
5.97 km
Thomas A Blakelock High School
Secondary: Public
3.83 km
-
South Shell Park
1.7km -
Burloak Waterfront Park
5420 Lakeshore Rd, Burlington ON 1.7km -
Coronation Park
1426 Lakeshore Rd W (at Westminster Dr.), Oakville ON L6L 1G2 3km
-
TD Canada Trust Branch and ATM
450 Appleby Line, Burlington ON L7L 2Y2 3.79km -
LBC Capital
5035 S Service Rd, Burlington ON L7L 6M9 4km -
TD Bank Financial Group
2993 Westoak Trails Blvd (at Bronte Rd.), Oakville ON L6M 5E4 5.41km





